8869 Bailey Street, Frisco, TX 75035
Local realty services provided by:ERA Newlin & Company
Listed by:carole campbell469-280-0008
Office:colleen frost real estate serv
MLS#:20960906
Source:GDAR
Price summary
- Price:$738,360
- Price per sq. ft.:$238.1
- Monthly HOA dues:$119
About this home
NORMANDY HOMES GABRIEL floor plan. Wonderful open concept home plan facing East with park view. This home is located right in the vibrant area of Frisco at Preston & Main Street! This community is situated within the highly-ranked Frisco ISD! This home boasts one of the largest kitchen, living, and dining spaces in our 40' series, making it perfect for entertaining guests and family gatherings! The backyard offers a covered patio and turfed yard for stress-free maintenance! The luxurious owner’s bath is sure to keep any couple happy who values their own space! The upstairs has 3 additional bedrooms each with spacious walk-in closets, a private en-suite upstairs for one of the bedrooms, a bonus media room, and a fantastic game room that overlooks the family space below!
Contact an agent
Home facts
- Year built:2025
- Listing ID #:20960906
- Added:129 day(s) ago
- Updated:October 09, 2025 at 11:35 AM
Rooms and interior
- Bedrooms:4
- Total bathrooms:4
- Full bathrooms:3
- Half bathrooms:1
- Living area:3,101 sq. ft.
Heating and cooling
- Cooling:Ceiling Fans, Central Air, Electric
- Heating:Central, Electric, Zoned
Structure and exterior
- Roof:Composition, Metal
- Year built:2025
- Building area:3,101 sq. ft.
- Lot area:0.1 Acres
Schools
- High school:Lebanon Trail
- Middle school:Clark
- Elementary school:Christie
Finances and disclosures
- Price:$738,360
- Price per sq. ft.:$238.1
New listings near 8869 Bailey Street
- New
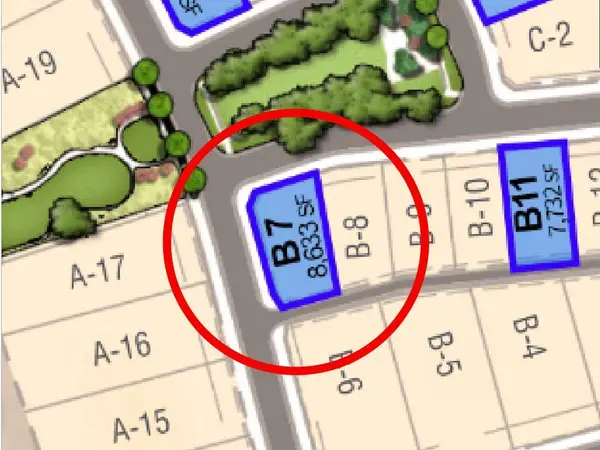 $650,000Active0.2 Acres
$650,000Active0.2 Acres231 Watson Boulevard, Frisco, TX 75033
MLS# 21085750Listed by: HUNTER DEHN REALTY - New
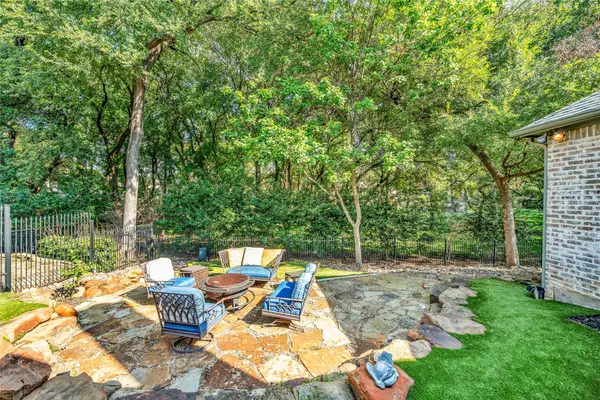 $1,490,000Active3 beds 3 baths3,888 sq. ft.
$1,490,000Active3 beds 3 baths3,888 sq. ft.5664 Fairfax Drive, Frisco, TX 75034
MLS# 21084877Listed by: ROBERT MICHAEL RAY - New
 $650,000Active0.2 Acres
$650,000Active0.2 Acres260 Dudley Street, Frisco, TX 75080
MLS# 21085728Listed by: HUNTER DEHN REALTY - New
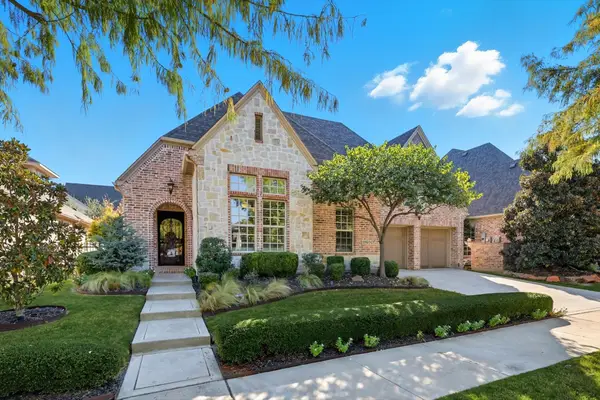 $1,199,000Active3 beds 3 baths2,859 sq. ft.
$1,199,000Active3 beds 3 baths2,859 sq. ft.11930 Sand Hill Drive, Frisco, TX 75033
MLS# 21081682Listed by: KELLER WILLIAMS REALTY-FM - New
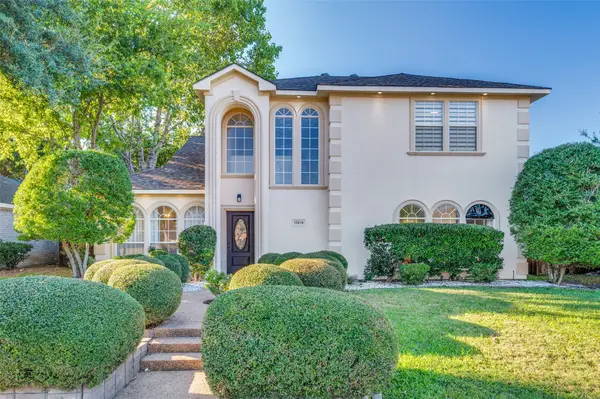 $499,900Active3 beds 3 baths2,236 sq. ft.
$499,900Active3 beds 3 baths2,236 sq. ft.11519 Harbor Road, Frisco, TX 75035
MLS# 21084410Listed by: COMPASS RE TEXAS, LLC - New
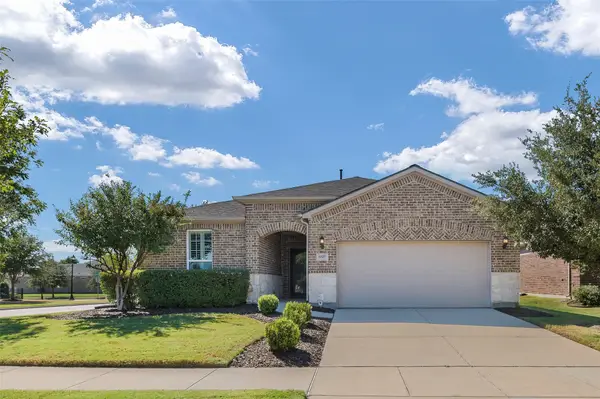 $559,000Active2 beds 2 baths1,935 sq. ft.
$559,000Active2 beds 2 baths1,935 sq. ft.6807 Deacon Drive, Frisco, TX 75036
MLS# 21078799Listed by: BENTLEY FINE PROPERTIES - New
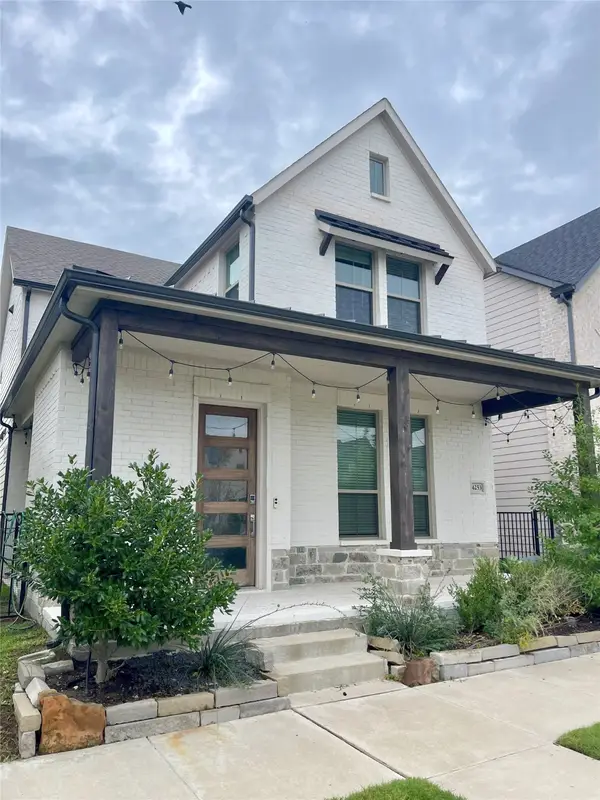 $575,000Active4 beds 4 baths2,089 sq. ft.
$575,000Active4 beds 4 baths2,089 sq. ft.4253 Sechrist Drive, Frisco, TX 75034
MLS# 21083718Listed by: BOB BROWN REALTY LLC - New
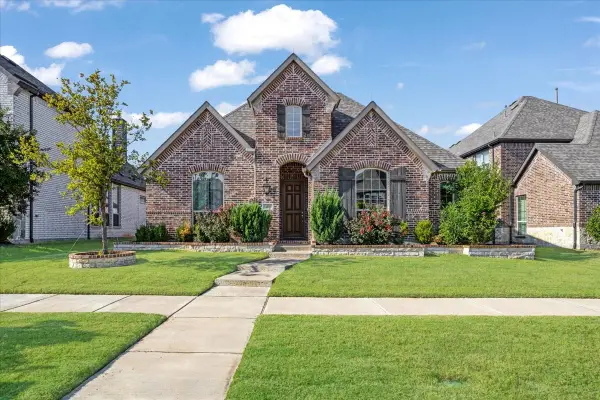 $600,000Active4 beds 3 baths2,285 sq. ft.
$600,000Active4 beds 3 baths2,285 sq. ft.14005 Falcon Ranch Drive, Frisco, TX 75035
MLS# 21079090Listed by: REAL BROKER, LLC  $777,330Pending4 beds 4 baths3,101 sq. ft.
$777,330Pending4 beds 4 baths3,101 sq. ft.1802 Sorrel Mews, Frisco, TX 75033
MLS# 21084027Listed by: COLLEEN FROST REAL ESTATE SERV- New
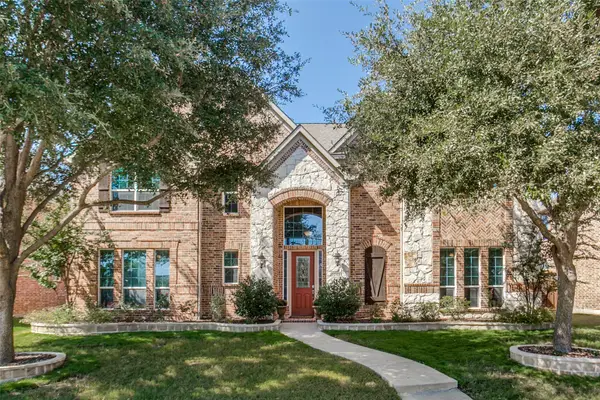 $895,000Active6 beds 5 baths4,568 sq. ft.
$895,000Active6 beds 5 baths4,568 sq. ft.12535 Peace River Drive, Frisco, TX 75035
MLS# 21084422Listed by: EBBY HALLIDAY REALTORS
