9000 Phoebe Road, Frisco, TX 75035
Local realty services provided by:ERA Courtyard Real Estate
Listed by: logan nichols903-245-4448
Office: standard real estate
MLS#:21156362
Source:GDAR
Price summary
- Price:$474,999
- Price per sq. ft.:$236.32
- Monthly HOA dues:$390
About this home
Welcome home to this beautifully designed townhome in the heart of Frisco’s premier master-planned community, The Grove - where modern comfort meets thoughtful design and effortless living! The bright and open floor plan welcomes you with tall ceilings, abundant natural light, and elegant finishes throughout. The kitchen is a true centerpiece of the home, featuring stainless steel appliances including an upgraded dishwasher, granite countertops, abundant cabinetry and an oversized walk-in pantry. A spacious island anchors the open-concept layout, flowing seamlessly into the living and dining areas - perfect for entertaining or relaxing at home. On the main level, you’ll find exceptional storage with a massive under-stair closet, a convenient mudroom area, and a coat closet, along with a stylish half bath. Upstairs, the serene primary suite offers a spa-like retreat with dual sinks, a large walk-in shower, and a generous walk-in closet. Two additional bedrooms - each with walk-in closets - share a full bath with a soaking tub. A flexible open space provides the perfect area for a home office, playroom, or second living area. The oversized two-car garage includes a sleek epoxy floor and an EV charger - ideal for modern living. Enjoy a low-maintenance lifestyle with HOA dues covering exterior maintenance, front yard landscaping, and irrigation. Residents of The Grove enjoy resort-style amenities, including pools, a fitness center, clubhouse, playgrounds, dog park, and scenic walking and biking trails. Centrally located and minutes from Frisco’s best dining, shopping, and entertainment - including The Star, Legacy West, and top-rated Frisco ISD schools - this townhome offers the perfect balance of style, function, and convenience. With its warm design, modern upgrades, and unbeatable location, this home truly captures the best of Frisco living!
Contact an agent
Home facts
- Year built:2022
- Listing ID #:21156362
- Added:106 day(s) ago
- Updated:February 15, 2026 at 12:50 PM
Rooms and interior
- Bedrooms:3
- Total bathrooms:3
- Full bathrooms:2
- Half bathrooms:1
- Living area:2,010 sq. ft.
Heating and cooling
- Cooling:Ceiling Fans, Central Air, Electric
- Heating:Central, Natural Gas
Structure and exterior
- Roof:Composition
- Year built:2022
- Building area:2,010 sq. ft.
- Lot area:0.06 Acres
Schools
- High school:Liberty
- Middle school:Lawler
- Elementary school:McSpedden
Finances and disclosures
- Price:$474,999
- Price per sq. ft.:$236.32
- Tax amount:$8,797
New listings near 9000 Phoebe Road
- New
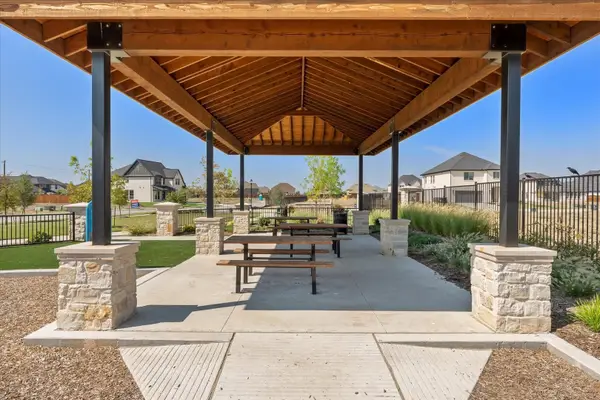 $1,088,086Active5 beds 6 baths3,758 sq. ft.
$1,088,086Active5 beds 6 baths3,758 sq. ft.16339 E Old Westbury Lane, Frisco, TX 75033
MLS# 21180441Listed by: HOMESUSA.COM - New
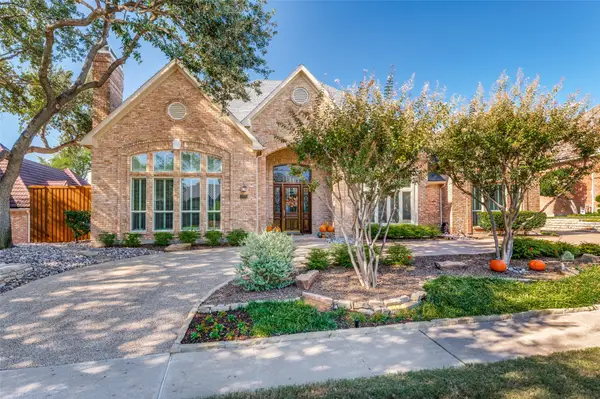 $1,300,000Active4 beds 4 baths3,566 sq. ft.
$1,300,000Active4 beds 4 baths3,566 sq. ft.4801 Augusta Drive, Frisco, TX 75034
MLS# 21164098Listed by: COLDWELL BANKER REALTY FRISCO - Open Sat, 3 to 5pmNew
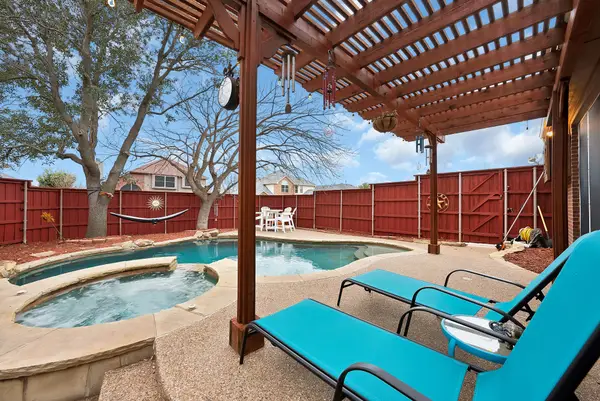 $619,995Active4 beds 3 baths3,060 sq. ft.
$619,995Active4 beds 3 baths3,060 sq. ft.7609 Belcrest Drive, Frisco, TX 75034
MLS# 21177494Listed by: MONUMENT REALTY - New
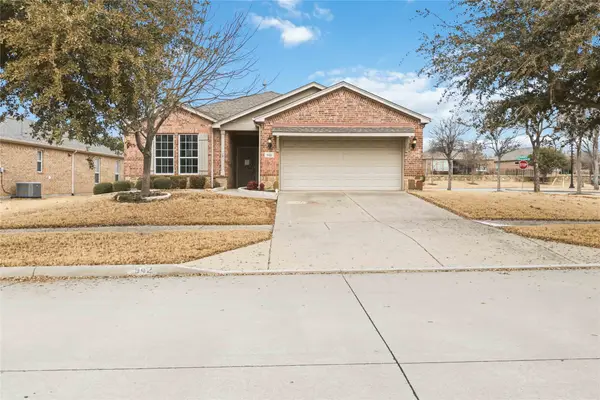 $440,000Active3 beds 2 baths1,985 sq. ft.
$440,000Active3 beds 2 baths1,985 sq. ft.942 Carrington Greens Drive, Frisco, TX 75036
MLS# 21180115Listed by: EXCEL REALTY - New
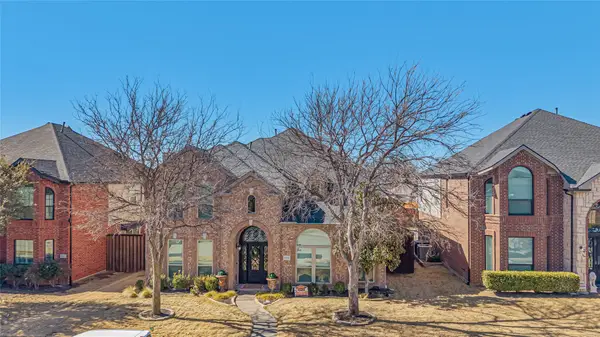 $760,000Active4 beds 4 baths3,303 sq. ft.
$760,000Active4 beds 4 baths3,303 sq. ft.11261 Tenison Lane, Frisco, TX 75033
MLS# 21179801Listed by: MONUMENT REALTY - New
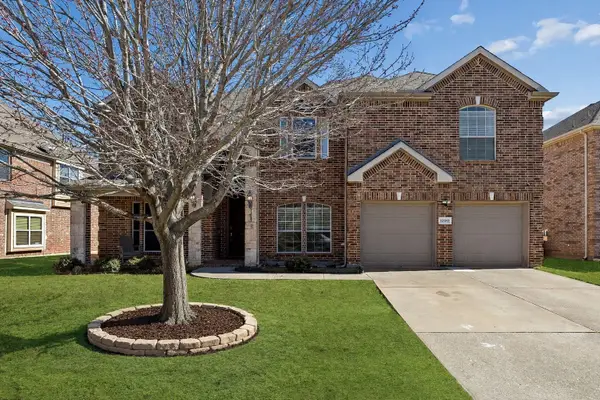 $650,000Active5 beds 4 baths3,507 sq. ft.
$650,000Active5 beds 4 baths3,507 sq. ft.12182 Sailmaker Lane, Frisco, TX 75035
MLS# 21158370Listed by: KELLER WILLIAMS PROSPER CELINA - New
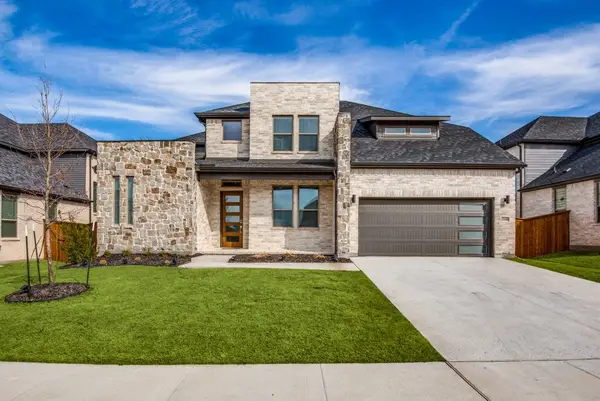 $830,000Active4 beds 4 baths3,552 sq. ft.
$830,000Active4 beds 4 baths3,552 sq. ft.12396 Mikaela Drive, Frisco, TX 75033
MLS# 21153663Listed by: EXP REALTY LLC - New
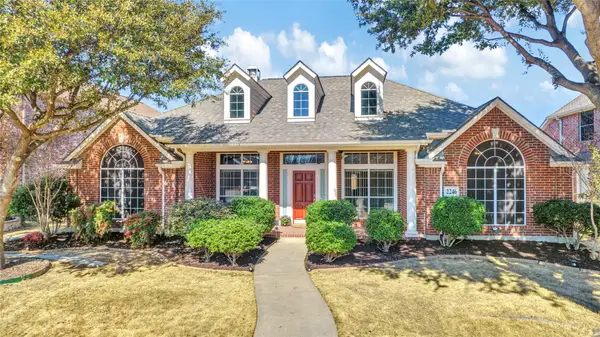 $639,000Active4 beds 3 baths2,818 sq. ft.
$639,000Active4 beds 3 baths2,818 sq. ft.2246 Greenwood Drive, Frisco, TX 75036
MLS# 21179119Listed by: COMPETITIVE EDGE REALTY LLC - Open Sun, 2 to 4pmNew
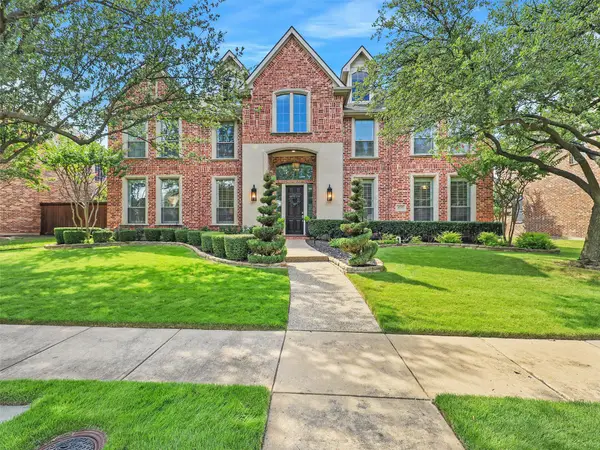 $1,050,000Active5 beds 4 baths4,550 sq. ft.
$1,050,000Active5 beds 4 baths4,550 sq. ft.4719 Parkside Drive, Frisco, TX 75034
MLS# 21179356Listed by: EXP REALTY - Open Sun, 3 to 5pmNew
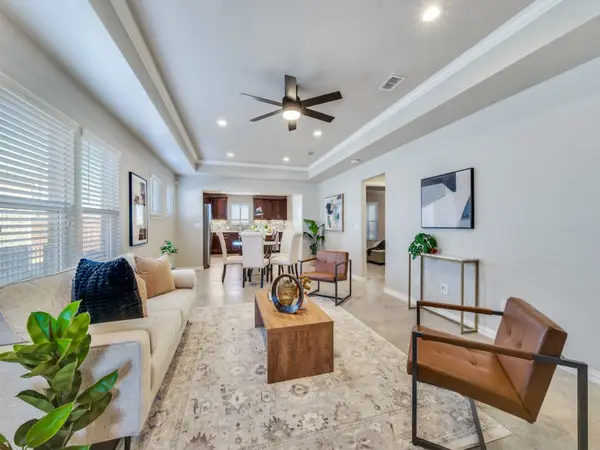 $385,000Active3 beds 2 baths1,471 sq. ft.
$385,000Active3 beds 2 baths1,471 sq. ft.1884 Marsh Point Drive, Frisco, TX 75036
MLS# 21179402Listed by: REAL BROKER, LLC

