9124 Wichita Trail, Frisco, TX 75033
Local realty services provided by:ERA Courtyard Real Estate
Listed by:ebonie williamson512-413-9509
Office:united real estate frisco
MLS#:21054364
Source:GDAR
Price summary
- Price:$644,900
- Price per sq. ft.:$207.16
- Monthly HOA dues:$96.25
About this home
Price Improvement! Motivated Seller! Welcome to this beautifully updated 4-bedroom, 2.5-bath home in the heart of Frisco! Fresh paint, luxury vinyl plank flooring, and modern lighting create a stylish yet inviting atmosphere throughout. The chef-inspired kitchen features brand-new GE appliances, while the formal dining room is elevated with a sleek LED wine display. Upstairs, enjoy a pre-wired media room and a versatile flex space with built-in shelves and a double desk ideal for work, study, or play. Plus a private office for added convenience. The primary suite is a true retreat with a frameless glass shower and spa rain shower heads. Enjoy the extra clothing space with the primary bedroom's 2 closets. Step outside to a newly stained deck, fresh landscaping, and the privacy of an 8-foot fence. Smart home upgrades include a keyless smart lock and Ring doorbell. Located in one of Frisco’s most sought-after communities, residents enjoy access to tennis, community pool, parks, basketball court, and trails. This move-in ready home perfectly blends comfort, convenience, and modern living. Just miles from the Dallas North Tollway, The Star, The PGA, and Trails of Frisco Golf Club.
Contact an agent
Home facts
- Year built:1999
- Listing ID #:21054364
- Added:52 day(s) ago
- Updated:November 01, 2025 at 11:40 AM
Rooms and interior
- Bedrooms:4
- Total bathrooms:3
- Full bathrooms:2
- Half bathrooms:1
- Living area:3,113 sq. ft.
Heating and cooling
- Cooling:Central Air
- Heating:Central
Structure and exterior
- Roof:Composition
- Year built:1999
- Building area:3,113 sq. ft.
- Lot area:0.13 Acres
Schools
- High school:Wakeland
- Middle school:Cobb
- Elementary school:Fisher
Finances and disclosures
- Price:$644,900
- Price per sq. ft.:$207.16
- Tax amount:$8,831
New listings near 9124 Wichita Trail
- New
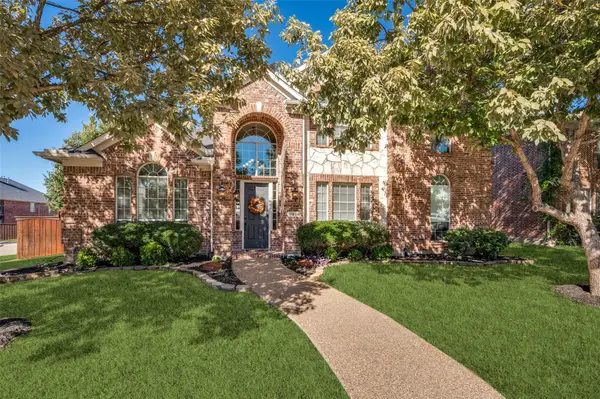 $665,000Active5 beds 4 baths3,498 sq. ft.
$665,000Active5 beds 4 baths3,498 sq. ft.11538 Corsicana Drive, Frisco, TX 75035
MLS# 21081346Listed by: KELLER WILLIAMS PROSPER CELINA - New
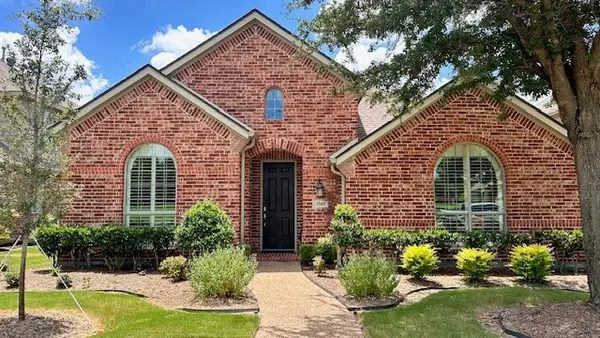 $581,000Active3 beds 2 baths2,253 sq. ft.
$581,000Active3 beds 2 baths2,253 sq. ft.5949 Stanton Place, Frisco, TX 75033
MLS# 21101315Listed by: CREEKVIEW REALTY - New
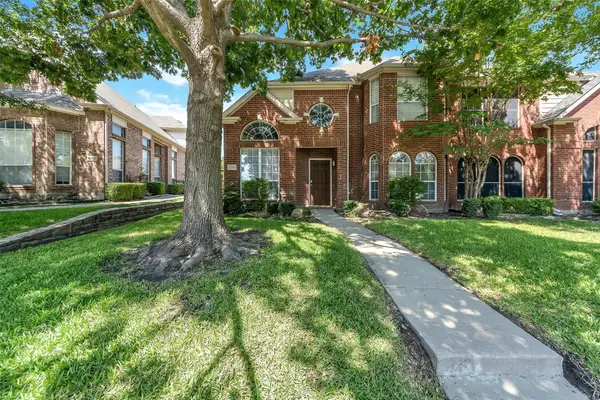 $479,900Active3 beds 3 baths2,095 sq. ft.
$479,900Active3 beds 3 baths2,095 sq. ft.6751 Winston Drive, Frisco, TX 75035
MLS# 21101531Listed by: INC REALTY, LLC - New
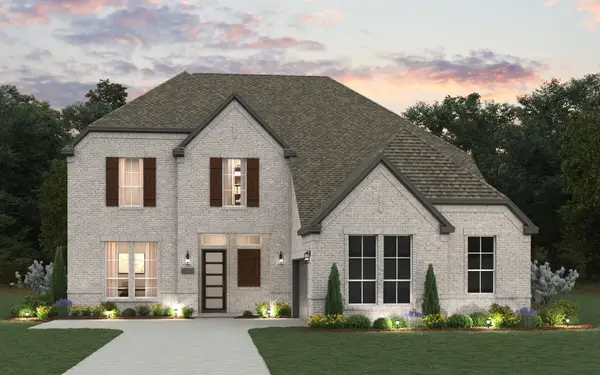 $1,337,879Active5 beds 5 baths3,853 sq. ft.
$1,337,879Active5 beds 5 baths3,853 sq. ft.9203 Pavonia Lane, Frisco, TX 75035
MLS# 21101573Listed by: CHESMAR HOMES - New
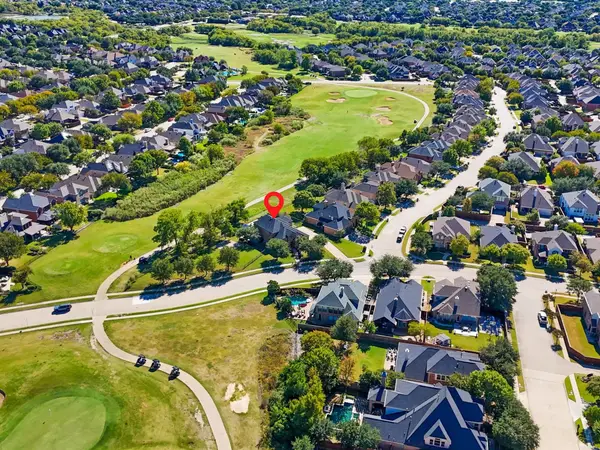 $799,000Active4 beds 4 baths3,066 sq. ft.
$799,000Active4 beds 4 baths3,066 sq. ft.2603 Del Largo Way, Frisco, TX 75033
MLS# 21086951Listed by: COLDWELL BANKER REALTY - New
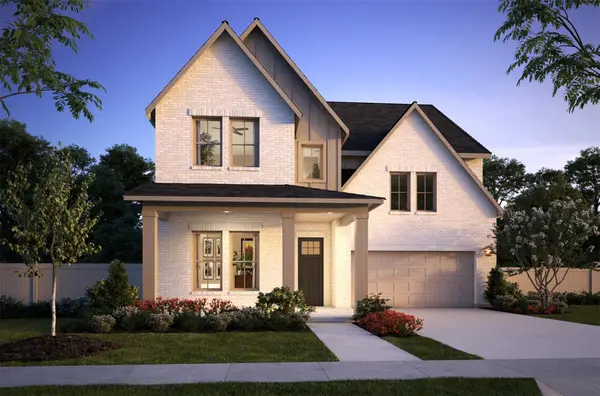 $960,521Active5 beds 6 baths3,945 sq. ft.
$960,521Active5 beds 6 baths3,945 sq. ft.9543 Hedge Street, Frisco, TX 75035
MLS# 21100625Listed by: COLLEEN FROST REAL ESTATE SERV - New
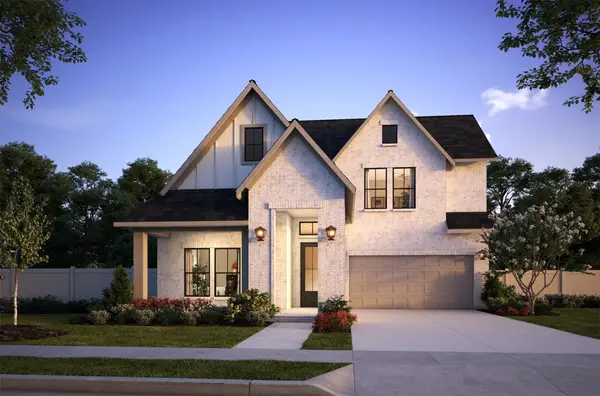 $900,268Active4 beds 5 baths3,586 sq. ft.
$900,268Active4 beds 5 baths3,586 sq. ft.9502 Keep Street, Frisco, TX 75035
MLS# 21100645Listed by: COLLEEN FROST REAL ESTATE SERV - New
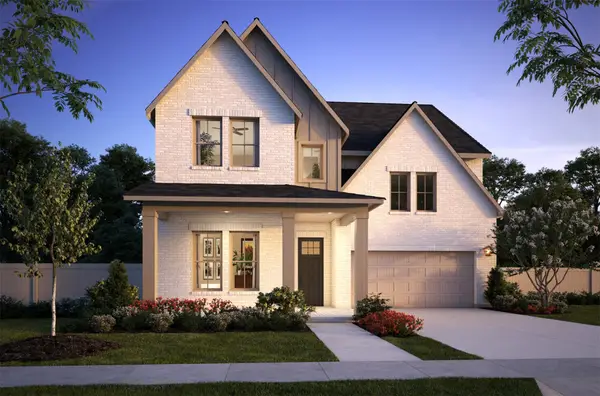 $948,835Active5 beds 6 baths3,945 sq. ft.
$948,835Active5 beds 6 baths3,945 sq. ft.8943 Battlement Road, Frisco, TX 75035
MLS# 21100653Listed by: COLLEEN FROST REAL ESTATE SERV - New
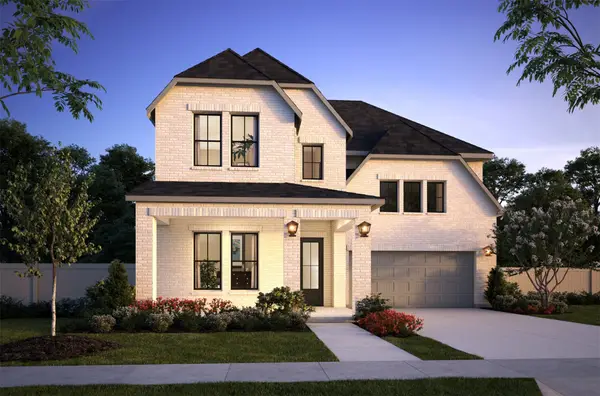 $906,547Active4 beds 5 baths3,648 sq. ft.
$906,547Active4 beds 5 baths3,648 sq. ft.9446 Keep Street, Frisco, TX 75035
MLS# 21100706Listed by: COLLEEN FROST REAL ESTATE SERV - New
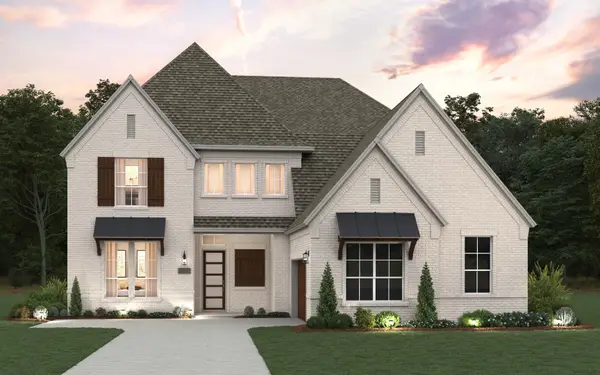 $1,282,065Active5 beds 5 baths3,853 sq. ft.
$1,282,065Active5 beds 5 baths3,853 sq. ft.9127 Pavonia Lane, Frisco, TX 75035
MLS# 21101448Listed by: CHESMAR HOMES
