9202 Wichita Trail, Frisco, TX 75033
Local realty services provided by:ERA Courtyard Real Estate
Listed by:jo lynn smith972-382-8882
Office:keller williams prosper celina
MLS#:21049066
Source:GDAR
Price summary
- Price:$714,000
- Price per sq. ft.:$242.36
- Monthly HOA dues:$96.25
About this home
With an Upgraded Kitchen and Hardwood Floors, you'll want to pick this one up quickly before it's gone!!! Nestled in The Trails of West Frisco, one of Frisco’s most highly coveted neighborhoods, this beautiful Highland home combines comfort, style, and an unbeatable location within top-rated Frisco ISD. Upon entry, you are greeted with beautiful hand-scraped hardwood floors, a light-filled entry with a soaring ceiling, a dedicated home office with beautiful French doors for privacy and productivity, and a formal dining area. Further inside, you’ll find the completely renovated open-concept living and kitchen area, anchored by a cozy fireplace and surrounded by walls of windows overlooking your own private pool. Completely renovated and reimagined, kitchen updates include quartz countertops, custom shaker cabinets, updated appliances, porcelain tile flooring, designer backsplash, decorative lighting, and an enormous center island perfect for entertaining. The main level is completed by a private and elegant primary suite with vaulted ceilings and grand windows. Upstairs offers a vast and versatile game room, three additional bedrooms, a bathroom, a bonus storage closet, and a study nook. Additional updates include: HVAC system, roof, hot water heater, upgraded carpet and padding, updated interior paint and hardware, a board-on-board cedar fence, and landscaping. Check downloads for a complete list!
The Trails of West Frisco is a 5 Star Neighborhood offering miles of walking trails and creeks within the neighborhood's 500 acres. Neighborhood amenities include two community pools, tennis courts, playgrounds, parks and green spaces, hike and bike trails, and a fishing pond. The Trails also offers two elementary schools and is located just minutes from the PGA Headquarters, the Star, Downtown Frisco, and future attractions like Universal Kids Resort and Northwest Community Park.
Contact an agent
Home facts
- Year built:1998
- Listing ID #:21049066
- Added:44 day(s) ago
- Updated:November 01, 2025 at 11:40 AM
Rooms and interior
- Bedrooms:4
- Total bathrooms:3
- Full bathrooms:2
- Half bathrooms:1
- Living area:2,946 sq. ft.
Heating and cooling
- Cooling:Ceiling Fans, Central Air
- Heating:Central, Fireplaces
Structure and exterior
- Roof:Composition
- Year built:1998
- Building area:2,946 sq. ft.
- Lot area:0.13 Acres
Schools
- High school:Wakeland
- Middle school:Cobb
- Elementary school:Fisher
Finances and disclosures
- Price:$714,000
- Price per sq. ft.:$242.36
- Tax amount:$9,304
New listings near 9202 Wichita Trail
- New
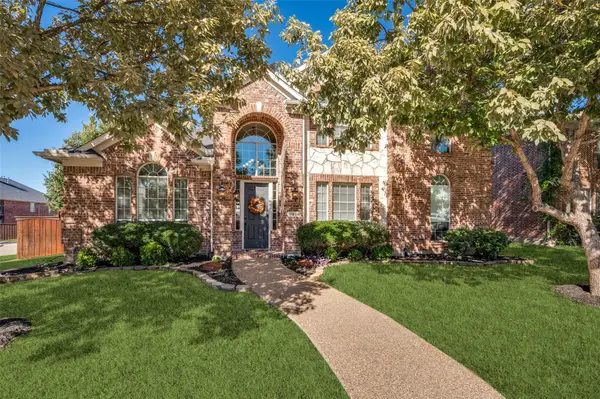 $665,000Active5 beds 4 baths3,498 sq. ft.
$665,000Active5 beds 4 baths3,498 sq. ft.11538 Corsicana Drive, Frisco, TX 75035
MLS# 21081346Listed by: KELLER WILLIAMS PROSPER CELINA - New
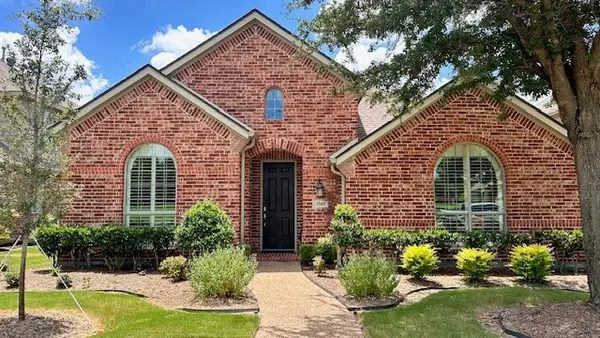 $581,000Active3 beds 2 baths2,253 sq. ft.
$581,000Active3 beds 2 baths2,253 sq. ft.5949 Stanton Place, Frisco, TX 75033
MLS# 21101315Listed by: CREEKVIEW REALTY - New
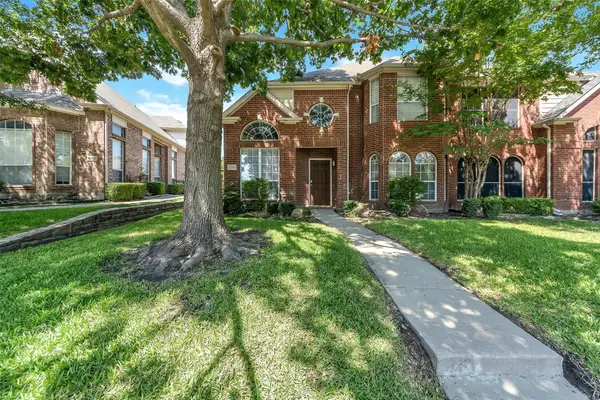 $479,900Active3 beds 3 baths2,095 sq. ft.
$479,900Active3 beds 3 baths2,095 sq. ft.6751 Winston Drive, Frisco, TX 75035
MLS# 21101531Listed by: INC REALTY, LLC - New
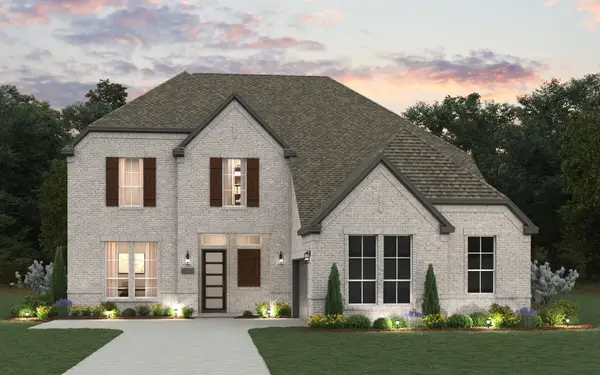 $1,337,879Active5 beds 5 baths3,853 sq. ft.
$1,337,879Active5 beds 5 baths3,853 sq. ft.9203 Pavonia Lane, Frisco, TX 75035
MLS# 21101573Listed by: CHESMAR HOMES - New
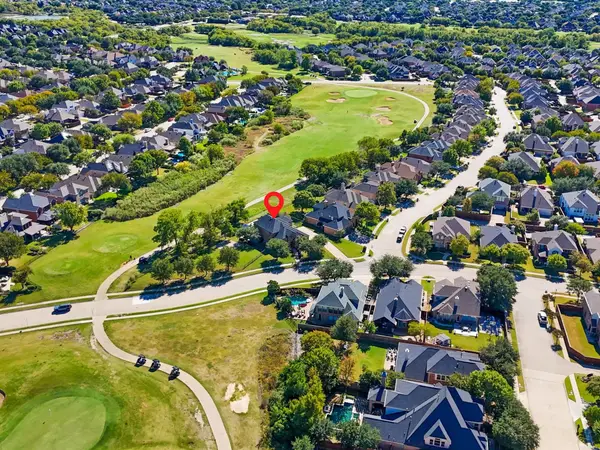 $799,000Active4 beds 4 baths3,066 sq. ft.
$799,000Active4 beds 4 baths3,066 sq. ft.2603 Del Largo Way, Frisco, TX 75033
MLS# 21086951Listed by: COLDWELL BANKER REALTY - New
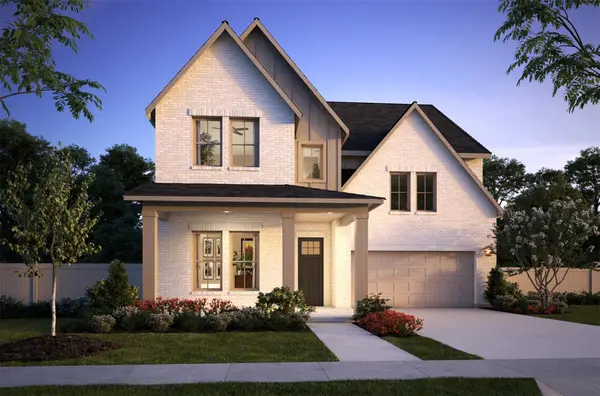 $960,521Active5 beds 6 baths3,945 sq. ft.
$960,521Active5 beds 6 baths3,945 sq. ft.9543 Hedge Street, Frisco, TX 75035
MLS# 21100625Listed by: COLLEEN FROST REAL ESTATE SERV - New
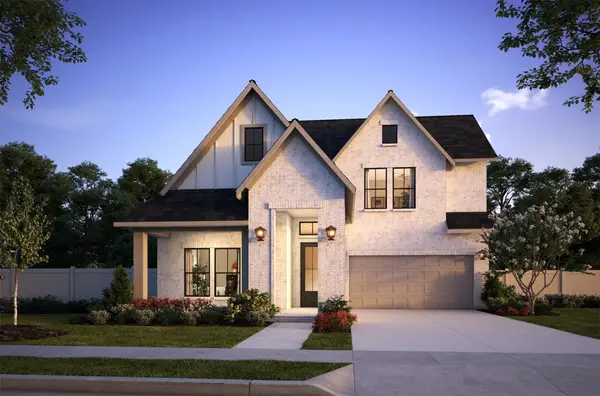 $900,268Active4 beds 5 baths3,586 sq. ft.
$900,268Active4 beds 5 baths3,586 sq. ft.9502 Keep Street, Frisco, TX 75035
MLS# 21100645Listed by: COLLEEN FROST REAL ESTATE SERV - New
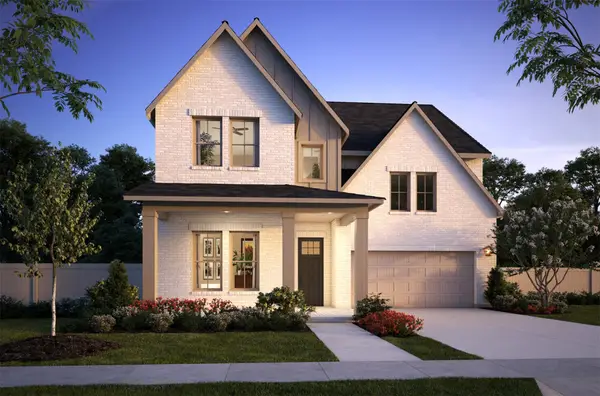 $948,835Active5 beds 6 baths3,945 sq. ft.
$948,835Active5 beds 6 baths3,945 sq. ft.8943 Battlement Road, Frisco, TX 75035
MLS# 21100653Listed by: COLLEEN FROST REAL ESTATE SERV - New
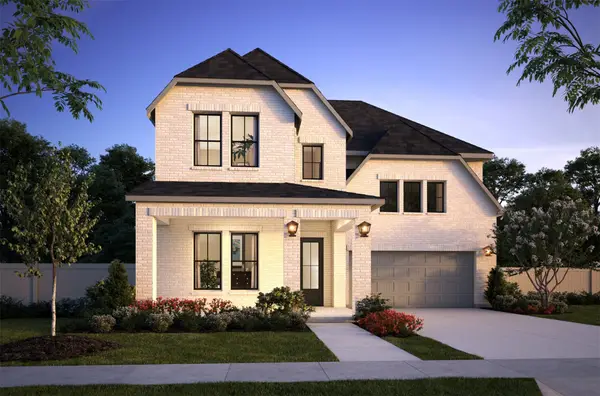 $906,547Active4 beds 5 baths3,648 sq. ft.
$906,547Active4 beds 5 baths3,648 sq. ft.9446 Keep Street, Frisco, TX 75035
MLS# 21100706Listed by: COLLEEN FROST REAL ESTATE SERV - New
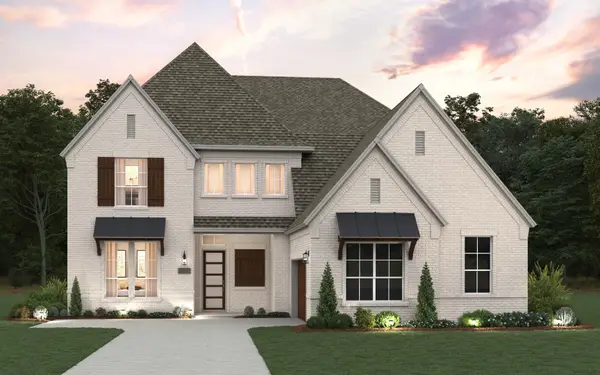 $1,282,065Active5 beds 5 baths3,853 sq. ft.
$1,282,065Active5 beds 5 baths3,853 sq. ft.9127 Pavonia Lane, Frisco, TX 75035
MLS# 21101448Listed by: CHESMAR HOMES
