Local realty services provided by:ERA Courtyard Real Estate
Listed by: brittany realzola9723108006,9723108006
Office: exp realty llc.
MLS#:20991935
Source:GDAR
Price summary
- Price:$610,000
- Price per sq. ft.:$225.93
About this home
HUGE LOT W. POOL (.280 lot size) NO HOA, NO MUD, NO PID! Oversized Rooms & Storage, Backyard Oasis featuring wrap around patio with outdoor prep kitchen-bar, Private in-ground pool with spa and diving board—ideal for gatherings. Stainless Refrigerator & Front-load Whirlpool Washer-Dryer Included! Savings with taxes being roughly $7800 a year & electric bill around $160 monthly! 4-bedroom, 3-bath home in one of Frisco’s established neighborhoods with long-term homeowners. 2miles from Stonebriar, 3miles to Baylor Scott & White Medical Center, 4miles to Legacy Hall! Recent upgrades include a FULL KITCHEN REMODEL with QUARTZ counters & island, Cabinetry. Home features Fresh flooring, Plantation Shutters, Tall ceilings, Crown moldings throughout. Generously sized rooms, wide walkways, and deep closets throughout—giving the space to live and grow. Downstairs offers a 1 bedroom (perfect for guests - acting as mother-in-law suite on bottom floor, 1 full bath, private laundry room with utility closet, formal dining area that could easily convert to an office, kitchen eat-in dining with two nooks, Full size pantry, living room with views of the backyard & Fireplace with large wood mantel. Upstairs offers a massive primary bedroom with an wide ensuite bath w.huge walk-in changing closet, 2 bedrooms, 1 full bathroom, Large flex space perfect as a game room, office, or second living area. Outside has separate fenced section includes a storage shed—ideal for hobbies, gardening, or RV-boat storage. Additional perks include back alley oversized driveway, mature landscaping, and rain gutters. Located in Frisco ISD schools, nearby shopping, dining, and recreational options, this home offers indoor comfort, outdoor relaxation-fun, sought-after area. Quick access to major highways like Preston Rd, SH-121, and Dallas North Tollway, 20mins to major business hubs. 15mins to Plano-Mckinnney-Allen-Little elm-The colony-Prosper, 35mins to Downtown Dallas.
Contact an agent
Home facts
- Year built:1999
- Listing ID #:20991935
- Added:206 day(s) ago
- Updated:December 22, 2025 at 08:13 AM
Rooms and interior
- Bedrooms:4
- Total bathrooms:3
- Full bathrooms:3
- Living area:2,700 sq. ft.
Heating and cooling
- Cooling:Ceiling Fans, Central Air
- Heating:Central
Structure and exterior
- Year built:1999
- Building area:2,700 sq. ft.
- Lot area:0.28 Acres
Schools
- High school:Lebanon Trail
- Middle school:Clark
- Elementary school:Shawnee
Finances and disclosures
- Price:$610,000
- Price per sq. ft.:$225.93
- Tax amount:$7,827
New listings near 9503 Saddle Drive
- Open Sat, 1 to 3pmNew
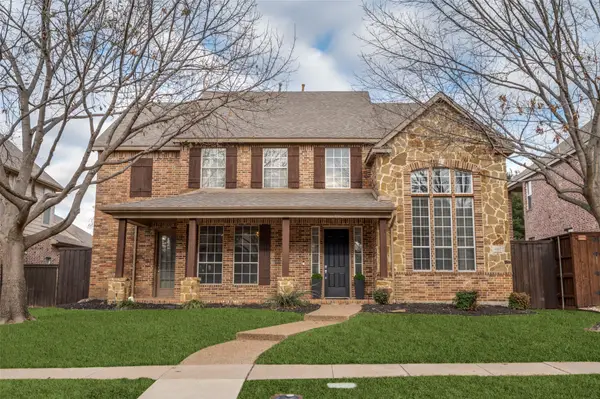 $825,000Active4 beds 3 baths3,656 sq. ft.
$825,000Active4 beds 3 baths3,656 sq. ft.4402 Voyager Drive, Frisco, TX 75034
MLS# 21157924Listed by: JOE CLOUD & ASSOCIATES - Open Sun, 2 to 4pmNew
 $900,000Active4 beds 4 baths4,001 sq. ft.
$900,000Active4 beds 4 baths4,001 sq. ft.2168 Dampton Drive, Frisco, TX 75033
MLS# 21158228Listed by: COLDWELL BANKER APEX, REALTORS - Open Sun, 1 to 3pmNew
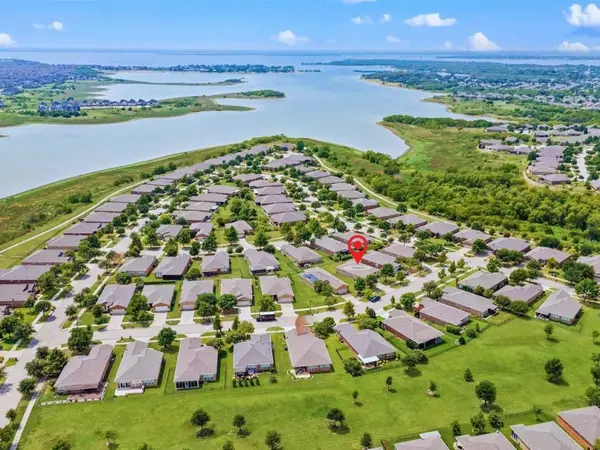 $459,000Active3 beds 2 baths1,710 sq. ft.
$459,000Active3 beds 2 baths1,710 sq. ft.6227 Eagle Point Lane, Frisco, TX 75036
MLS# 21147285Listed by: REAL BROKER, LLC - Open Sat, 12 to 2pmNew
 $1,375,000Active5 beds 6 baths4,434 sq. ft.
$1,375,000Active5 beds 6 baths4,434 sq. ft.7363 Calla Lilly Lane, Frisco, TX 75034
MLS# 21151782Listed by: EBBY HALLIDAY REALTORS - New
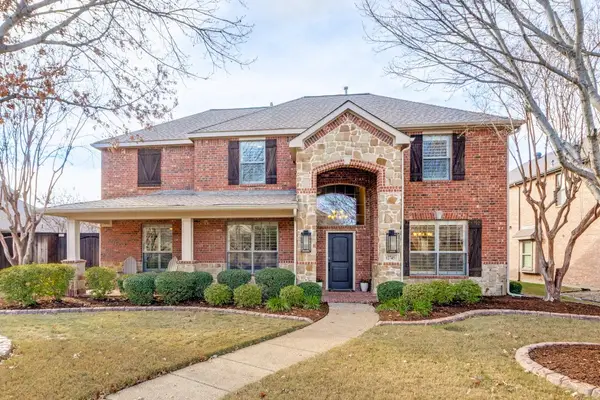 $600,000Active4 beds 3 baths2,906 sq. ft.
$600,000Active4 beds 3 baths2,906 sq. ft.12745 Concho Drive, Frisco, TX 75033
MLS# 21162689Listed by: EXP REALTY - Open Sat, 12 to 3pmNew
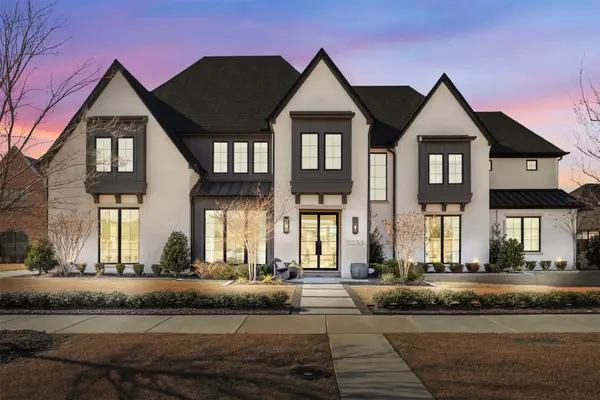 $4,550,000Active5 beds 8 baths8,009 sq. ft.
$4,550,000Active5 beds 8 baths8,009 sq. ft.12255 Turn Row Lane, Frisco, TX 75033
MLS# 21154063Listed by: LOCAL REALTY AGENCY - Open Sat, 12 to 2pmNew
 $1,399,000Active5 beds 6 baths4,884 sq. ft.
$1,399,000Active5 beds 6 baths4,884 sq. ft.7309 Fiore Lane, Frisco, TX 75034
MLS# 21159489Listed by: HUGGINS REALTY - Open Sat, 1 to 3pmNew
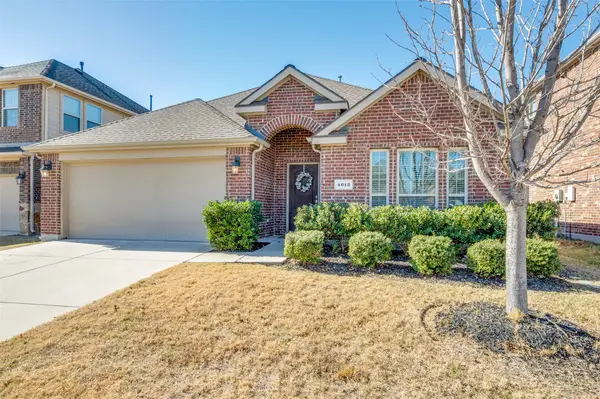 $399,999Active3 beds 2 baths1,862 sq. ft.
$399,999Active3 beds 2 baths1,862 sq. ft.4012 Netherfield Road, Frisco, TX 75036
MLS# 21160112Listed by: MILESTONE REALTY TEXAS LLC - New
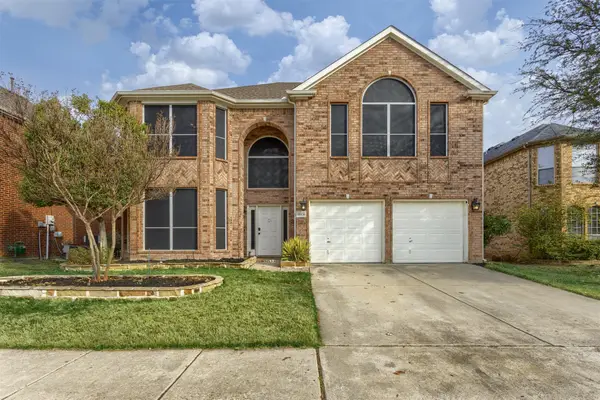 $680,000Active4 beds 4 baths3,024 sq. ft.
$680,000Active4 beds 4 baths3,024 sq. ft.11436 Blackhawk Drive, Frisco, TX 75033
MLS# 21165564Listed by: DHS REALTY - New
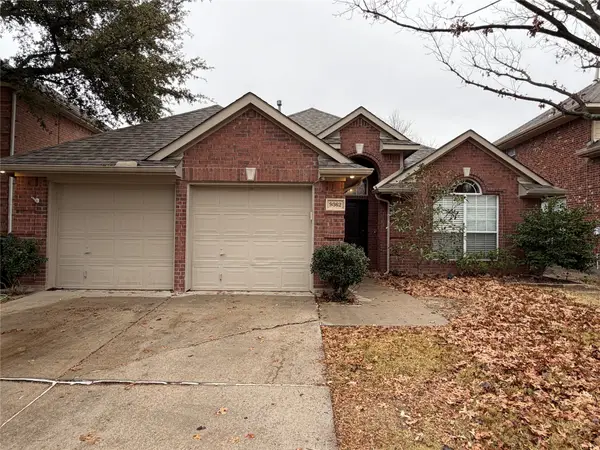 $499,900Active3 beds 2 baths2,076 sq. ft.
$499,900Active3 beds 2 baths2,076 sq. ft.9362 Homestead Lane, Frisco, TX 75033
MLS# 21165747Listed by: SOUTHERN HILLS REALTY

