9627 Beckett Drive, Frisco, TX 75035
Local realty services provided by:ERA Steve Cook & Co, Realtors
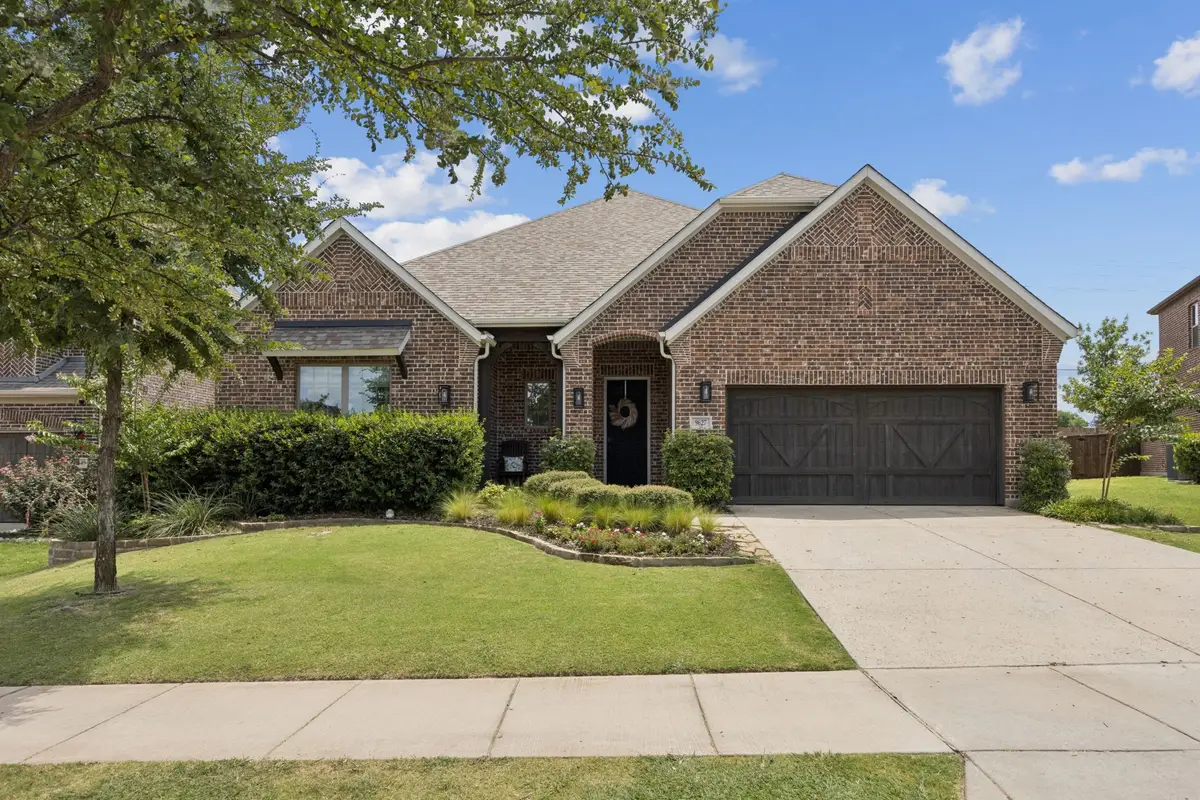
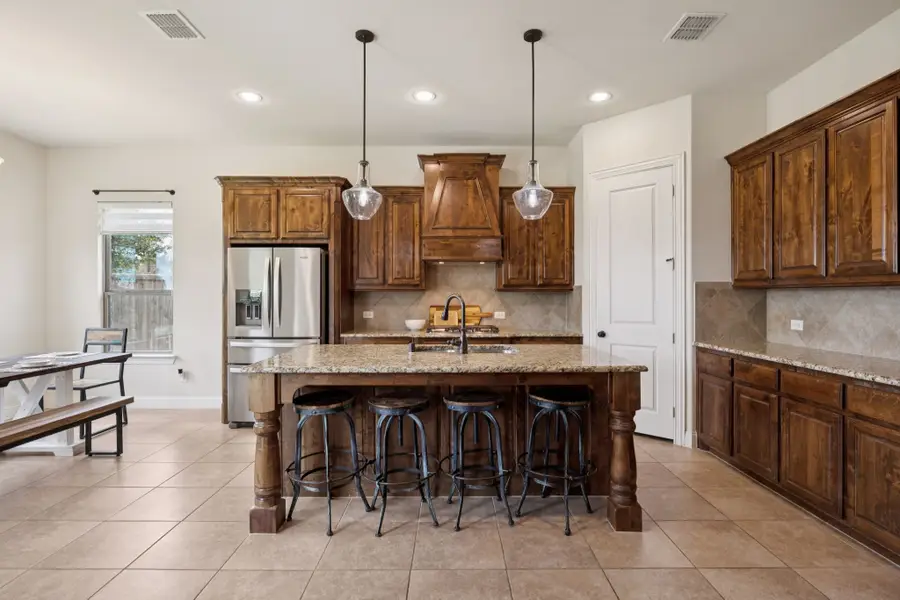

Listed by:bailey frasier903-456-0258
Office:coldwell banker apex, realtors
MLS#:21017730
Source:GDAR
Price summary
- Price:$550,000
- Price per sq. ft.:$223.4
- Monthly HOA dues:$83.33
About this home
Nestled in the heart of Frisco, with Prosper ISD schools, this North facing delightful 3-bedroom, 2.5-bathroom residence showcases the perfect blend of modern convenience and classic charm. With an inviting open floor plan, this one-story home spans a warm and welcoming space, complete with new engineered wood floors, designed to cater to gatherings of family, friends, or a cozy night in. Enjoy a spacious living area that seamlessly integrates with the dining space, creating an ideal venue for entertaining guests. The split bedroom design ensures privacy, with the primary suite thoughtfully situated on one side of the home. This room features a generous walk-in closet and an en-suite bathroom equipped with dual sinks and a luxurious garden tub. The additional two bedrooms are nestled on the opposite side, offering ample closet space and a shared bathroom.
For those working from home, an efficiently designed office space is neatly positioned off the main living area, providing a quiet and dedicated zone for productivity. Whether you work or study, this space offers tranquility away from the main bustle of the home.
Exterior features include a charming full brick façade, enhancing the home's curb appeal. The property boasts an immaculately landscaped front yard with turf-like grass, providing a lush and low maintenance aesthetic that continues into the backyard, offering an outdoor retreat that is both beautiful and functional. A 2-car garage completes the home, offering ample storage and an EV charging port. This amazing home is located just a minutes from everything Frisco AND Prosper have to offer! Don’t miss this opportunity to make this beautiful home yours!
Contact an agent
Home facts
- Year built:2017
- Listing Id #:21017730
- Added:18 day(s) ago
- Updated:August 20, 2025 at 11:56 AM
Rooms and interior
- Bedrooms:3
- Total bathrooms:3
- Full bathrooms:2
- Half bathrooms:1
- Living area:2,462 sq. ft.
Heating and cooling
- Cooling:Ceiling Fans, Central Air
- Heating:Central, Natural Gas
Structure and exterior
- Roof:Composition
- Year built:2017
- Building area:2,462 sq. ft.
- Lot area:0.17 Acres
Schools
- High school:Rock Hill
- Middle school:Bill Hays
- Elementary school:Jackson
Finances and disclosures
- Price:$550,000
- Price per sq. ft.:$223.4
- Tax amount:$10,812
New listings near 9627 Beckett Drive
- New
 $530,000Active4 beds 3 baths2,625 sq. ft.
$530,000Active4 beds 3 baths2,625 sq. ft.6506 Autumnwood Drive, Frisco, TX 75035
MLS# 21036598Listed by: KELLER WILLIAMS REALTY DPR - Open Sun, 2 to 4pmNew
 $749,900Active4 beds 4 baths3,499 sq. ft.
$749,900Active4 beds 4 baths3,499 sq. ft.33 Glistening Pond Drive, Frisco, TX 75034
MLS# 21036007Listed by: EXP REALTY LLC - New
 $645,000Active4 beds 3 baths3,252 sq. ft.
$645,000Active4 beds 3 baths3,252 sq. ft.12329 Hawk Creek Drive, Frisco, TX 75033
MLS# 21036665Listed by: EXP REALTY - New
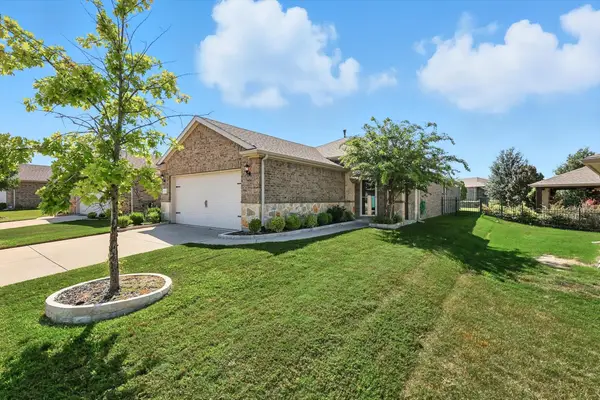 $375,000Active2 beds 2 baths1,563 sq. ft.
$375,000Active2 beds 2 baths1,563 sq. ft.3179 Fish Hook Lane, Frisco, TX 75036
MLS# 21035490Listed by: KELLER WILLIAMS REALTY DPR - New
 $1,450,000Active0.74 Acres
$1,450,000Active0.74 Acres875 Lilac Lane, Frisco, TX 75034
MLS# 21032863Listed by: COMPASS RE TEXAS, LLC - New
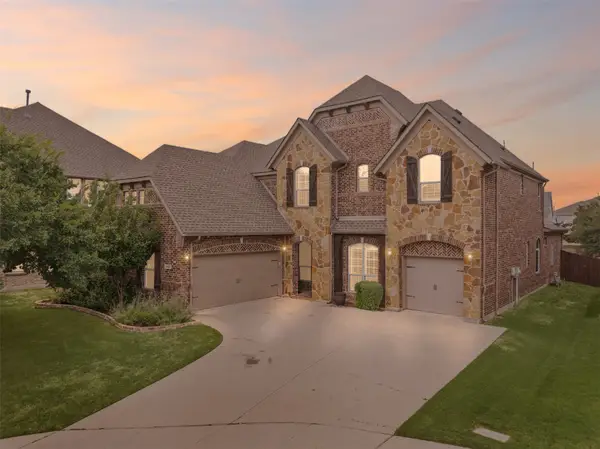 $949,000Active6 beds 6 baths4,205 sq. ft.
$949,000Active6 beds 6 baths4,205 sq. ft.14400 Eastwick Court, Frisco, TX 75035
MLS# 21034853Listed by: HOMESMART - New
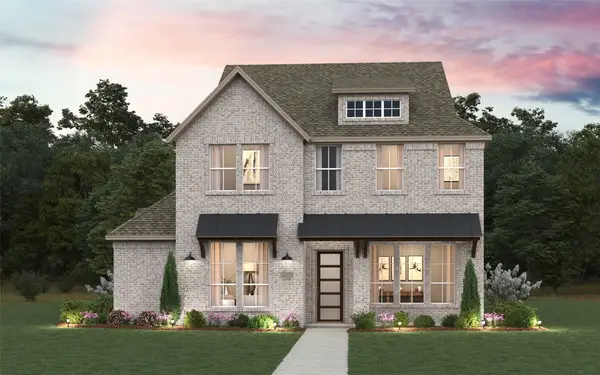 $970,598Active4 beds 4 baths3,435 sq. ft.
$970,598Active4 beds 4 baths3,435 sq. ft.15284 Boxthorn Drive, Frisco, TX 75035
MLS# 21035899Listed by: CHESMAR HOMES - New
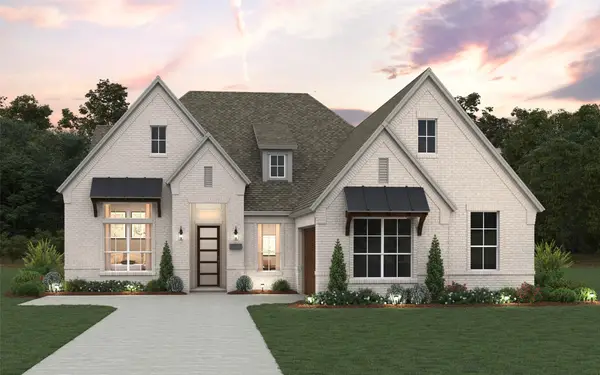 $999,260Active4 beds 3 baths2,612 sq. ft.
$999,260Active4 beds 3 baths2,612 sq. ft.9263 Spindletree Drive, Frisco, TX 75035
MLS# 21035789Listed by: CHESMAR HOMES - New
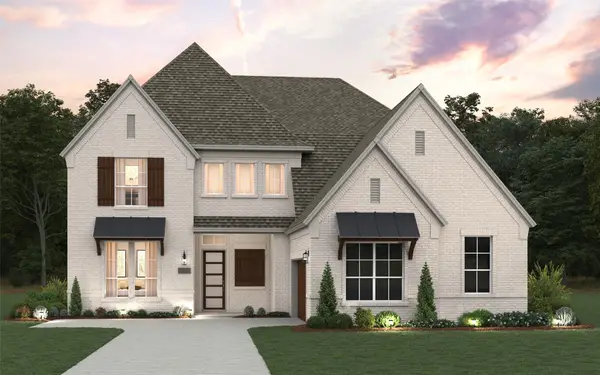 $1,223,441Active5 beds 5 baths3,853 sq. ft.
$1,223,441Active5 beds 5 baths3,853 sq. ft.9343 Spindletree Drive, Frisco, TX 75035
MLS# 21035828Listed by: CHESMAR HOMES - New
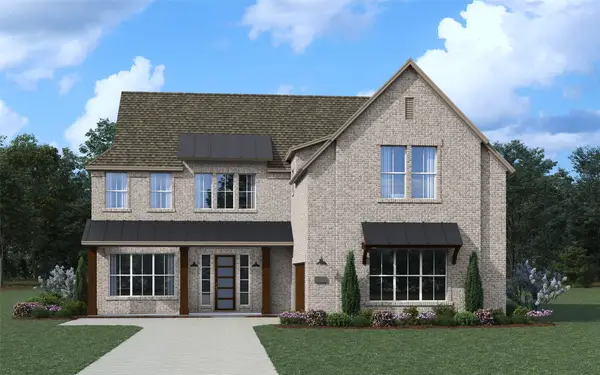 $1,280,340Active5 beds 6 baths4,241 sq. ft.
$1,280,340Active5 beds 6 baths4,241 sq. ft.9287 Pavonia Lane, Frisco, TX 75035
MLS# 21035857Listed by: CHESMAR HOMES
