9804 Adolphus Drive, Frisco, TX 75035
Local realty services provided by:ERA Myers & Myers Realty
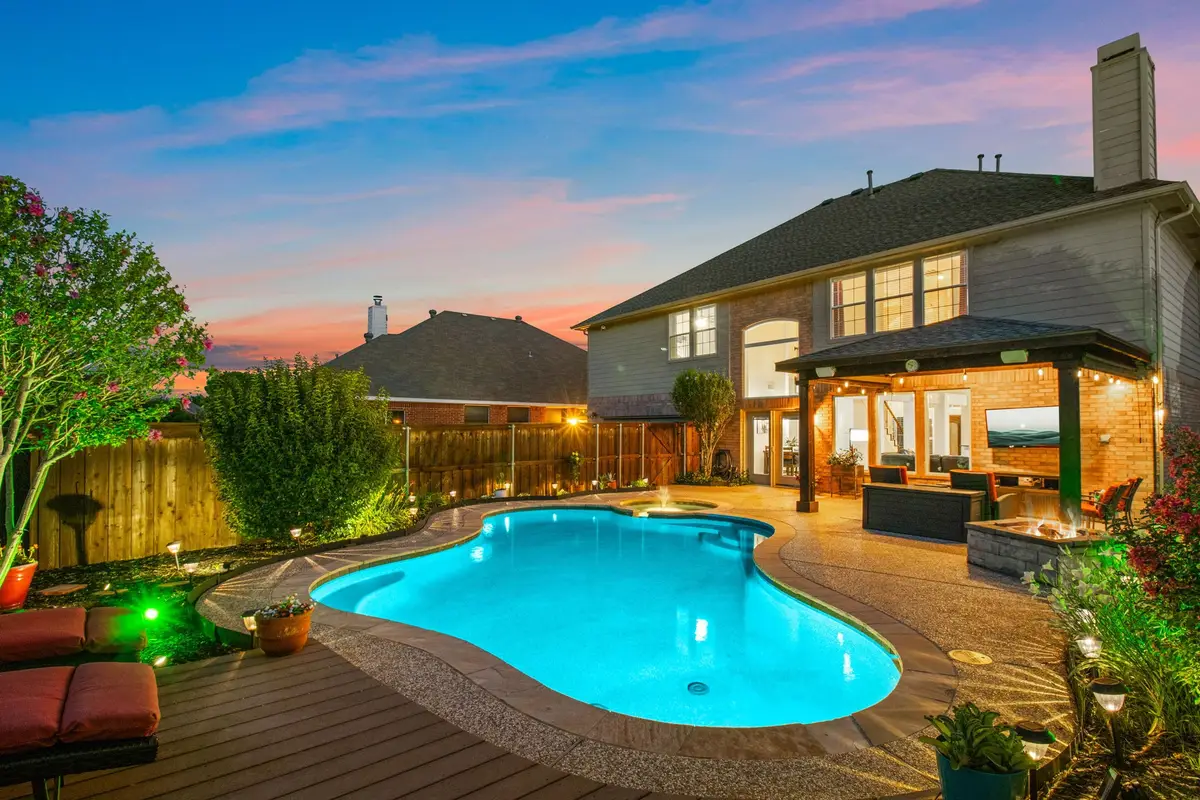
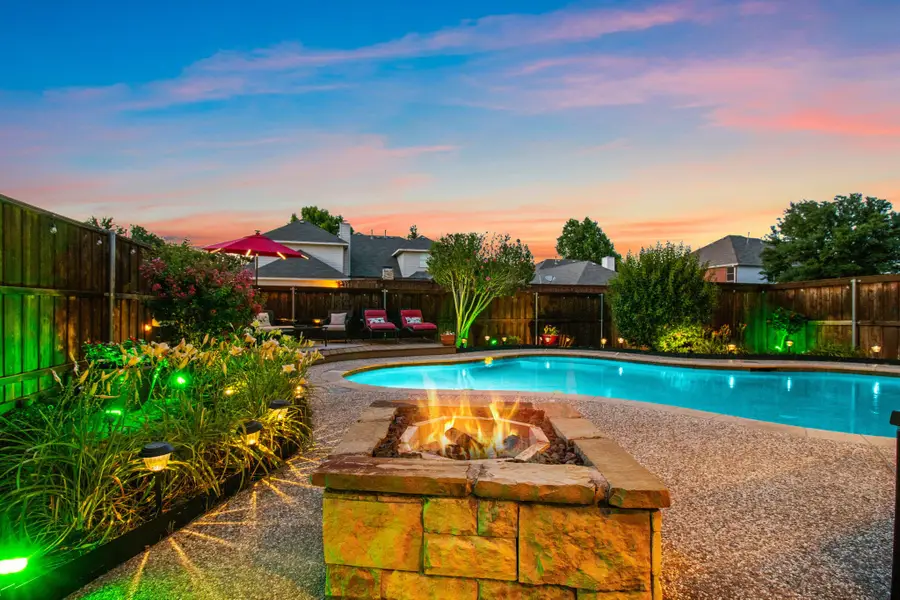
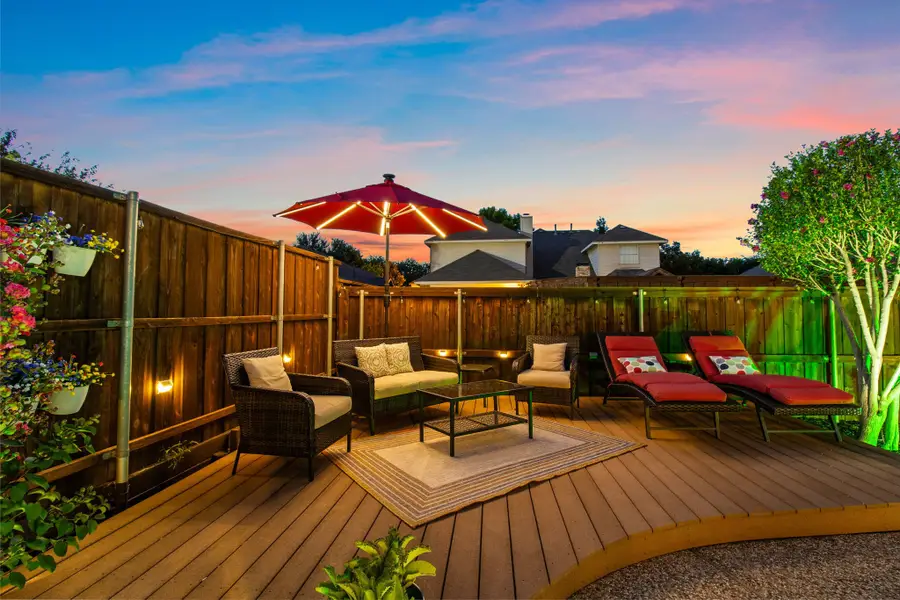
Listed by:katherine niesman972-562-3969
Office:ebby halliday, realtors
MLS#:20987431
Source:GDAR
Price summary
- Price:$759,000
- Price per sq. ft.:$208.75
- Monthly HOA dues:$41.67
About this home
A Great Buy + Your Summer Staycation Starts Now...5 Bedroom Pool Home in a Premier Frisco Location off Preston-Ohio & Lebanon! Beautifully updated & move-in ready. Start with a stunning wrought iron & glass front door; extensive luxury vinyl plank flooring on the first floor; a remodeled kitchen for the family chef with updated cabinets & pullout drawers, stainless appliances, designer granite & backsplash; plantation shutters; glass embers in the family room fireplace; wood floors upstairs; iron staircase rail. Huge primary bedroom also has an updated bath featuring 2 vanities, frameless shower, garden tub + the 5th bedroom converted to a luxury zen-like closet with impressive storage. Just stunning! Guest bedroom & remodeled bath with walk-in shower on the first floor, 2 more spacious bedrooms upstairs + a big gameroom. Formal living room or office for those who work from home + 2 dining areas as well. Entertain family & friends this summer in your private backyard ~ a pergola covered patio for shade & relaxation, or spend days & nights in the serene swimming pool-spa resurfaced in 2024. Top it off with 2 new AC units, Pella windows, Jellyfish Illumination LED Lighting on the front fascia, roof replaced & more! See MLS Supplements for a full list of improvements. A short distance to all 3 Frisco ISD zoned schools. Upsize your lifestyle while downsizing your workload in the ultimate suburban address!
Contact an agent
Home facts
- Year built:2000
- Listing Id #:20987431
- Added:43 day(s) ago
- Updated:August 20, 2025 at 07:09 AM
Rooms and interior
- Bedrooms:5
- Total bathrooms:3
- Full bathrooms:3
- Living area:3,636 sq. ft.
Heating and cooling
- Cooling:Ceiling Fans, Central Air, Electric, Zoned
- Heating:Central, Natural Gas, Zoned
Structure and exterior
- Roof:Composition
- Year built:2000
- Building area:3,636 sq. ft.
- Lot area:0.2 Acres
Schools
- High school:Lebanon Trail
- Middle school:Clark
- Elementary school:Smith
Finances and disclosures
- Price:$759,000
- Price per sq. ft.:$208.75
- Tax amount:$10,140
New listings near 9804 Adolphus Drive
- New
 $530,000Active4 beds 3 baths2,625 sq. ft.
$530,000Active4 beds 3 baths2,625 sq. ft.6506 Autumnwood Drive, Frisco, TX 75035
MLS# 21036598Listed by: KELLER WILLIAMS REALTY DPR - Open Sun, 2 to 4pmNew
 $749,900Active4 beds 4 baths3,499 sq. ft.
$749,900Active4 beds 4 baths3,499 sq. ft.33 Glistening Pond Drive, Frisco, TX 75034
MLS# 21036007Listed by: EXP REALTY LLC - New
 $645,000Active4 beds 3 baths3,252 sq. ft.
$645,000Active4 beds 3 baths3,252 sq. ft.12329 Hawk Creek Drive, Frisco, TX 75033
MLS# 21036665Listed by: EXP REALTY - New
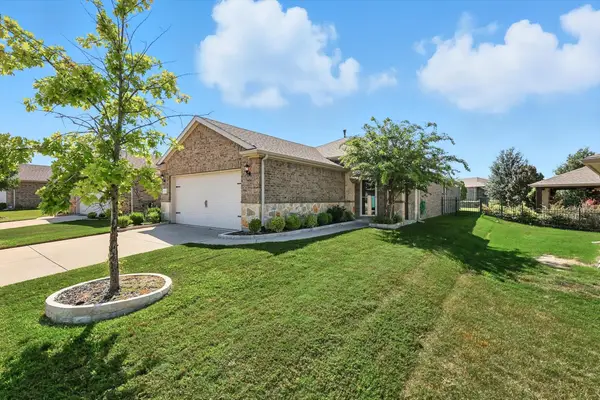 $375,000Active2 beds 2 baths1,563 sq. ft.
$375,000Active2 beds 2 baths1,563 sq. ft.3179 Fish Hook Lane, Frisco, TX 75036
MLS# 21035490Listed by: KELLER WILLIAMS REALTY DPR - New
 $1,450,000Active0.74 Acres
$1,450,000Active0.74 Acres875 Lilac Lane, Frisco, TX 75034
MLS# 21032863Listed by: COMPASS RE TEXAS, LLC - New
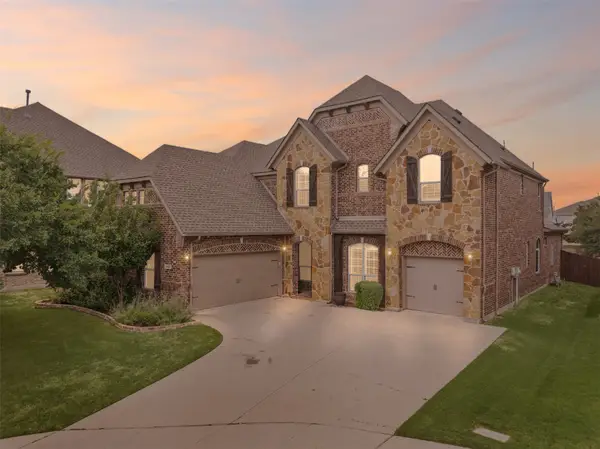 $949,000Active6 beds 6 baths4,205 sq. ft.
$949,000Active6 beds 6 baths4,205 sq. ft.14400 Eastwick Court, Frisco, TX 75035
MLS# 21034853Listed by: HOMESMART - New
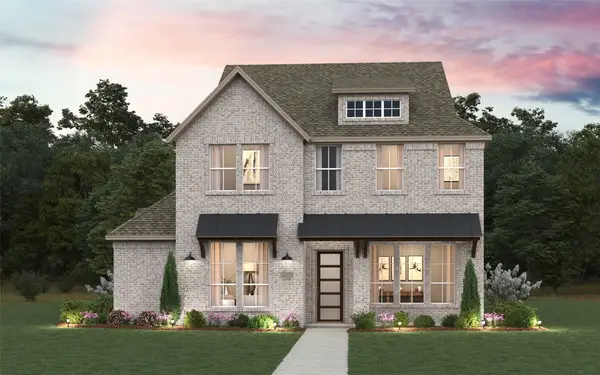 $970,598Active4 beds 4 baths3,435 sq. ft.
$970,598Active4 beds 4 baths3,435 sq. ft.15284 Boxthorn Drive, Frisco, TX 75035
MLS# 21035899Listed by: CHESMAR HOMES - New
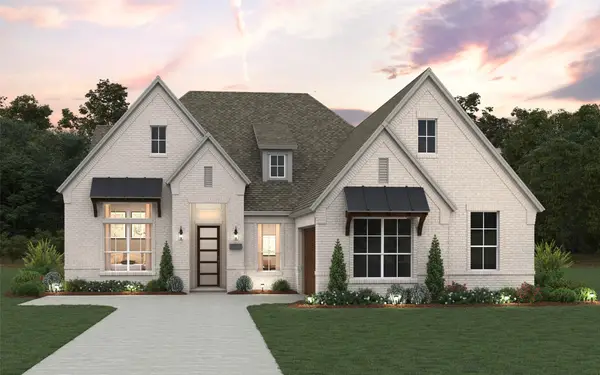 $999,260Active4 beds 3 baths2,612 sq. ft.
$999,260Active4 beds 3 baths2,612 sq. ft.9263 Spindletree Drive, Frisco, TX 75035
MLS# 21035789Listed by: CHESMAR HOMES - New
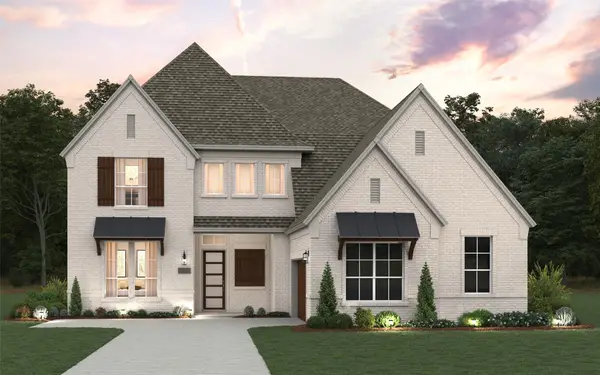 $1,223,441Active5 beds 5 baths3,853 sq. ft.
$1,223,441Active5 beds 5 baths3,853 sq. ft.9343 Spindletree Drive, Frisco, TX 75035
MLS# 21035828Listed by: CHESMAR HOMES - New
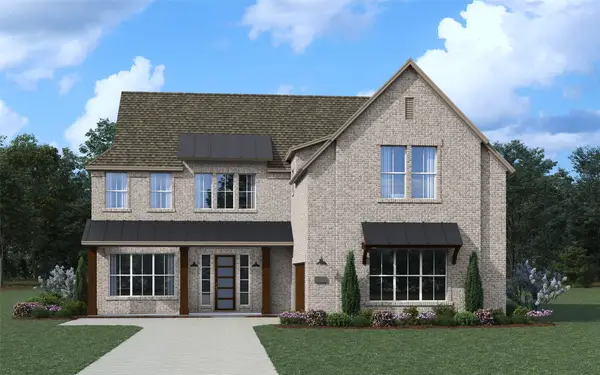 $1,280,340Active5 beds 6 baths4,241 sq. ft.
$1,280,340Active5 beds 6 baths4,241 sq. ft.9287 Pavonia Lane, Frisco, TX 75035
MLS# 21035857Listed by: CHESMAR HOMES
