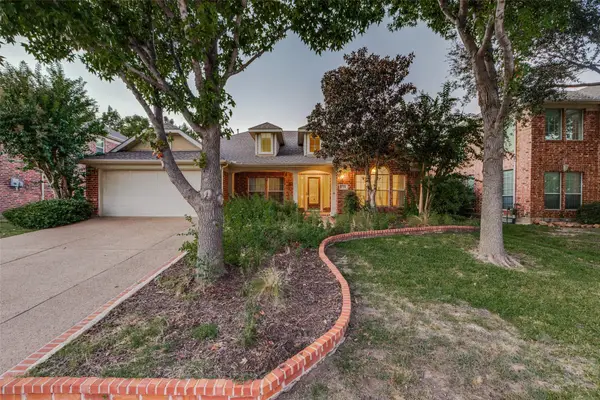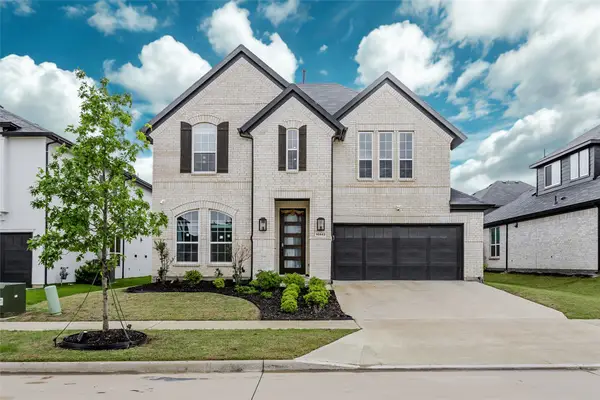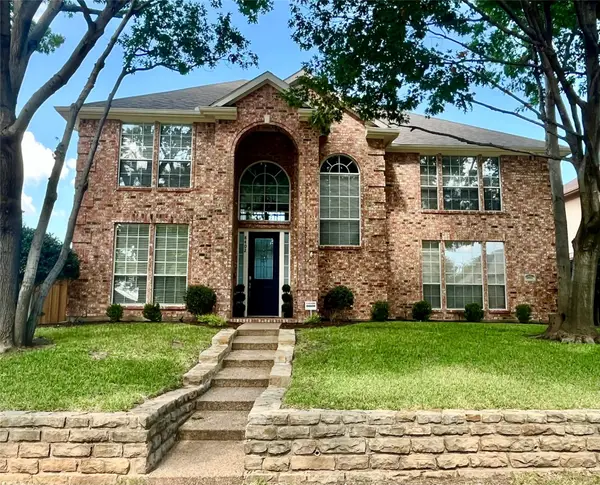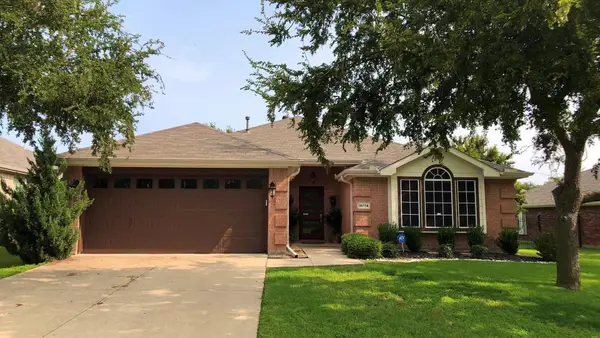9816 Buckhorn Drive, Frisco, TX 75033
Local realty services provided by:ERA Courtyard Real Estate
Listed by:jeff cheney972-965-0169
Office:monument realty
MLS#:20869145
Source:GDAR
Price summary
- Price:$850,000
- Price per sq. ft.:$252.45
- Monthly HOA dues:$43.75
About this home
Incredible home brimming with fabulous upgrades, resort-style pool and spa & zoned to Wakeland HS! Lush & lovely curb appeal with mature trees, stone-lined beds & a charming covered front porch. Stately wood door opens to an inviting foyer with views all the way to the pool! Elegant staircase boasts contemporary railings & designer runner.The study conveniently off the entry is large enough for all of your home office needs, also featuring a series of large windows, a storage closet & private doorway through to the master bedroom! The spacious dining room gets great natural light with large windows & also boasts hardwood floors and a designer, oversized pendant fixture. Ideally adjacent to a modern sitting area with an incredible built-in bar that is open to the kitchen. Completely renovated, the remarkable kitchen features a breakfast bar, commercial grade 6-burner cooking range, desirable open wood shelving, new quartz countertops& new contemporary cabinets with designer paint colors. Kitchen is also open to the large family room with two story ceilings & a wall of stacked windows that overlook the backyard. Also updated, additional features include a painted brick floor-to-ceiling fireplace with contemporary cedar mantle, an entertainment niche with lighted built-ins & hardwood floors, plus upgraded baseboards & moldings that flow throughout the first floor.Private master bedroom is a true retreat with a bay window sitting area overlooking the pool & tons of room for all of your large master bedroom suite furniture. Master bath has a corner soaking tub, walk-in shower, separate vanities with a true makeup vanity & a walk-in closet. Upstairs is the ideal floor plan with a huge gameroom & three roomy secondary bedrooms. Heather Ridge Estates is a well-established neighborhood with several amenities including parks, playground, pool and walking distance to Cottonwood Creek trail. Easy access to DNT, PGA Frisco and many entertainment, retail & restaurant options!
Contact an agent
Home facts
- Year built:2005
- Listing ID #:20869145
- Added:183 day(s) ago
- Updated:October 05, 2025 at 07:20 AM
Rooms and interior
- Bedrooms:4
- Total bathrooms:4
- Full bathrooms:3
- Half bathrooms:1
- Living area:3,367 sq. ft.
Heating and cooling
- Cooling:Ceiling Fans, Central Air, Electric
- Heating:Central, Electric
Structure and exterior
- Roof:Composition
- Year built:2005
- Building area:3,367 sq. ft.
- Lot area:0.2 Acres
Schools
- High school:Wakeland
- Middle school:Cobb
- Elementary school:Carroll
Finances and disclosures
- Price:$850,000
- Price per sq. ft.:$252.45
- Tax amount:$11,341
New listings near 9816 Buckhorn Drive
- New
 $475,000Active4 beds 3 baths2,213 sq. ft.
$475,000Active4 beds 3 baths2,213 sq. ft.15204 Regal Oak Lane, Frisco, TX 75035
MLS# 21078553Listed by: RE/MAX FOUR CORNERS - New
 $895,000Active4 beds 3 baths3,012 sq. ft.
$895,000Active4 beds 3 baths3,012 sq. ft.10942 Grayhead Drive, Frisco, TX 75035
MLS# 21074963Listed by: BETTER HOMES AND GARDENS REAL ESTATE, WINANS - New
 $440,000Active3 beds 2 baths1,602 sq. ft.
$440,000Active3 beds 2 baths1,602 sq. ft.686 Pendle Forest Drive, Frisco, TX 75036
MLS# 21078517Listed by: GLOBAL REALTY - New
 $977,000Active5 beds 5 baths3,962 sq. ft.
$977,000Active5 beds 5 baths3,962 sq. ft.7760 Hackamore Street, Frisco, TX 75036
MLS# 21065634Listed by: EXP REALTY - New
 $585,000Active4 beds 3 baths2,908 sq. ft.
$585,000Active4 beds 3 baths2,908 sq. ft.8402 Pinnacle Drive, Frisco, TX 75033
MLS# 21078248Listed by: DFW ELITE - New
 $429,000Active3 beds 2 baths1,822 sq. ft.
$429,000Active3 beds 2 baths1,822 sq. ft.15774 Appaloosa Drive, Frisco, TX 75035
MLS# 21078425Listed by: LONE STAR REALTY GROUP, LLC - New
 $849,000Active4 beds 4 baths3,168 sq. ft.
$849,000Active4 beds 4 baths3,168 sq. ft.1859 Hollow Falls Court, Frisco, TX 75036
MLS# 21067426Listed by: RE/MAX PREMIER - New
 $625,000Active3 beds 4 baths1,954 sq. ft.
$625,000Active3 beds 4 baths1,954 sq. ft.4212 Kearsage Drive, Frisco, TX 75034
MLS# 21078009Listed by: COLDWELL BANKER REALTY - New
 $716,263Active4 beds 5 baths3,393 sq. ft.
$716,263Active4 beds 5 baths3,393 sq. ft.4740 Baytown Lane, McKinney, TX 75071
MLS# 21078303Listed by: COLLEEN FROST REAL ESTATE SERV - New
 $499,000Active4 beds 3 baths2,646 sq. ft.
$499,000Active4 beds 3 baths2,646 sq. ft.9440 Park Garden Drive, Frisco, TX 75035
MLS# 21078166Listed by: ORCHARD BROKERAGE
