9866 Wake Bridge Drive, Frisco, TX 75035
Local realty services provided by:ERA Steve Cook & Co, Realtors
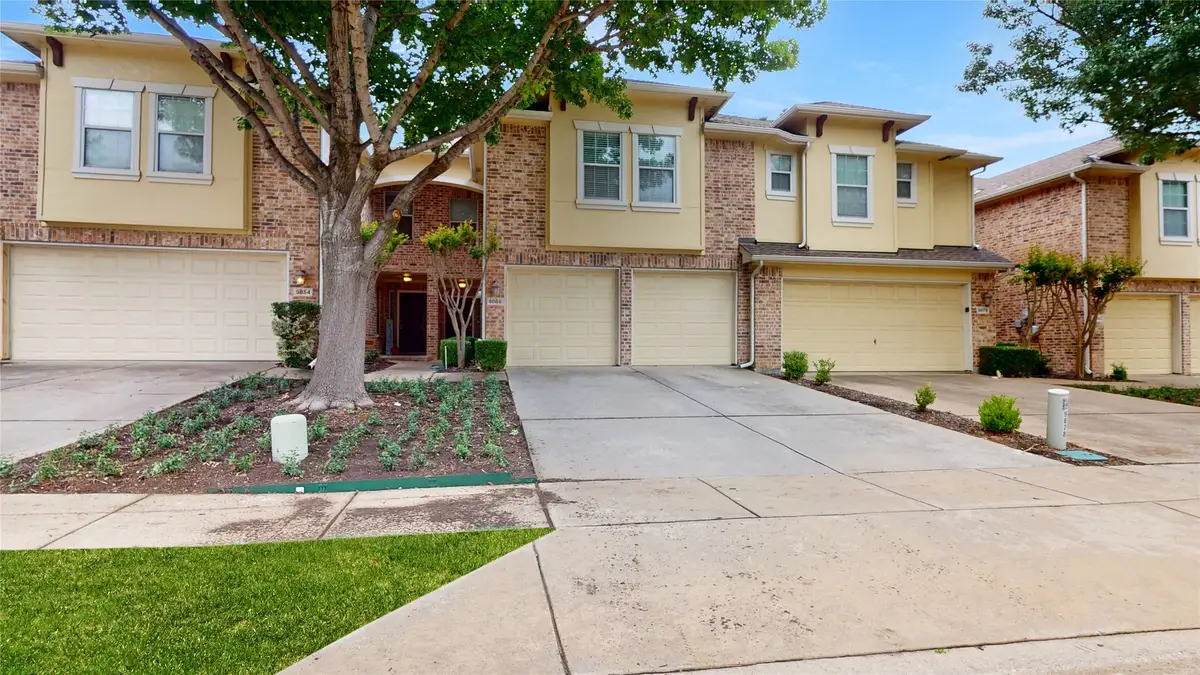
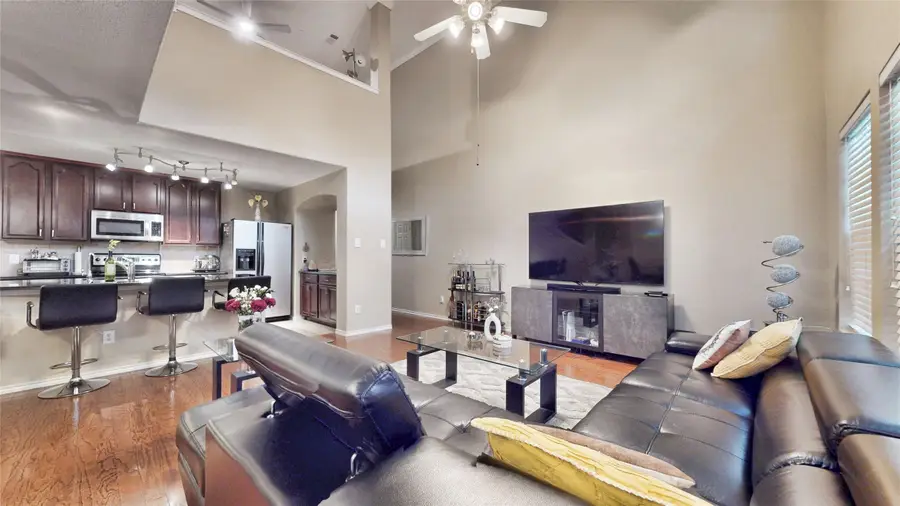
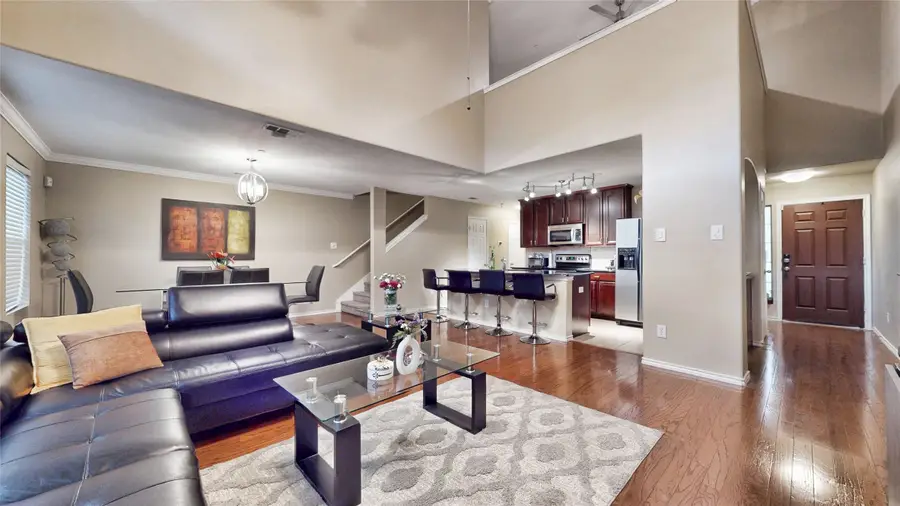
9866 Wake Bridge Drive,Frisco, TX 75035
$374,900
- 3 Beds
- 3 Baths
- 1,939 sq. ft.
- Townhouse
- Active
Listed by:william nelson(972) 317-5900
Office:your home free llc.
MLS#:20924054
Source:GDAR
Price summary
- Price:$374,900
- Price per sq. ft.:$193.35
- Monthly HOA dues:$220
About this home
Beautifully maintained 2-story townhome in Tuscany Square! Terrific location near endless dining and entertainment options, and just a short distance to Clark Middle and Lebanon Trail HS! Inside you will find 3 bedrooms, 2.5 baths, 1st floor flex space that makes a terrific study or formal dining, upstairs loft, and 2-car garage! Upgrades and amenities include beautiful hardwood flooring throughout main living areas, neutral paint tones, towering family room ceilings, extensive crown molding, and MORE! Gourmet kitchen boasts granite countertops with a ceramic backsplash, rich wood cabinetry, stainless appliances, and large island with breakfast bar. Spacious primary bedrooms offers an ensuite bath with glass enclosed shower, quartz vanity, and mirror with LED lighting. Private backyard is complete with a large open patio great for grilling and entertaining! Enjoy the neighborhood pool just a block away from the home. HOA takes care of front yard maintenance making this home perfect for a lock and leave lifestyle!
Contact an agent
Home facts
- Year built:2005
- Listing Id #:20924054
- Added:110 day(s) ago
- Updated:August 21, 2025 at 12:41 AM
Rooms and interior
- Bedrooms:3
- Total bathrooms:3
- Full bathrooms:2
- Half bathrooms:1
- Living area:1,939 sq. ft.
Heating and cooling
- Cooling:Ceiling Fans, Central Air, Electric
- Heating:Central, Electric
Structure and exterior
- Roof:Composition
- Year built:2005
- Building area:1,939 sq. ft.
- Lot area:0.06 Acres
Schools
- High school:Lebanon Trail
- Middle school:Clark
- Elementary school:Shawnee
Finances and disclosures
- Price:$374,900
- Price per sq. ft.:$193.35
- Tax amount:$6,442
New listings near 9866 Wake Bridge Drive
- New
 $459,950Active4 beds 3 baths2,576 sq. ft.
$459,950Active4 beds 3 baths2,576 sq. ft.4601 Lathem Drive, Frisco, TX 75036
MLS# 21037907Listed by: RE/MAX DFW ASSOCIATES - New
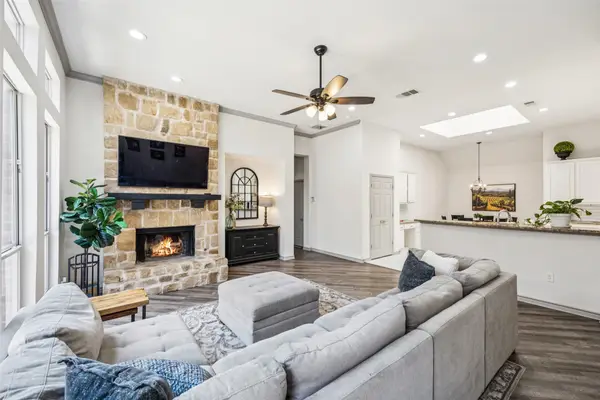 $495,000Active3 beds 2 baths2,059 sq. ft.
$495,000Active3 beds 2 baths2,059 sq. ft.10082 Planters Row Drive, Frisco, TX 75033
MLS# 21032632Listed by: ALLIE BETH ALLMAN & ASSOC. - New
 $499,000Active3 beds 2 baths1,470 sq. ft.
$499,000Active3 beds 2 baths1,470 sq. ft.8600 S County Road, Frisco, TX 75034
MLS# 21035520Listed by: EXP REALTY LLC - New
 $950,000Active0.32 Acres
$950,000Active0.32 Acres273 Dudley Street, Frisco, TX 75033
MLS# 21037967Listed by: HW BUILDERS, LLC - New
 $889,870Active4 beds 5 baths3,586 sq. ft.
$889,870Active4 beds 5 baths3,586 sq. ft.9905 Countess Drive, Frisco, TX 75035
MLS# 21036655Listed by: COLLEEN FROST REAL ESTATE SERV - New
 $2,200,000Active0.48 Acres
$2,200,000Active0.48 Acres163 Madeleine Avenue, Frisco, TX 75033
MLS# 21037482Listed by: HW BUILDERS, LLC - Open Sun, 1 to 3pmNew
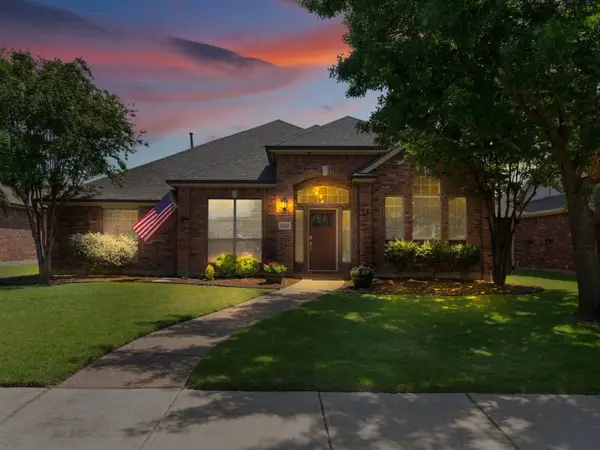 $600,000Active4 beds 2 baths2,497 sq. ft.
$600,000Active4 beds 2 baths2,497 sq. ft.12432 Blue Ridge Drive, Frisco, TX 75033
MLS# 21021443Listed by: EBBY HALLIDAY, REALTORS - New
 $530,000Active4 beds 3 baths2,625 sq. ft.
$530,000Active4 beds 3 baths2,625 sq. ft.6506 Autumnwood Drive, Frisco, TX 75035
MLS# 21036598Listed by: KELLER WILLIAMS REALTY DPR - Open Sun, 2 to 4pmNew
 $749,900Active4 beds 4 baths3,499 sq. ft.
$749,900Active4 beds 4 baths3,499 sq. ft.33 Glistening Pond Drive, Frisco, TX 75034
MLS# 21036007Listed by: EXP REALTY LLC - New
 $645,000Active4 beds 3 baths3,252 sq. ft.
$645,000Active4 beds 3 baths3,252 sq. ft.12329 Hawk Creek Drive, Frisco, TX 75033
MLS# 21036665Listed by: EXP REALTY
