9879 Red Cedar Drive, Frisco, TX 75035
Local realty services provided by:ERA Courtyard Real Estate
Listed by:sally morrow214-642-5771
Office:keller williams central
MLS#:20962762
Source:GDAR
Price summary
- Price:$489,500
- Price per sq. ft.:$228.1
- Monthly HOA dues:$24
About this home
This stunning home is located in the highly sought-after Meadows of Preston Subdivision and the Frisco ISD and has just had a NEW Trane HVAC unit installed! As you enter the home, you meet the Charm and Warmth this 4-BR home offers. The open concept is ideal for entertaining family and friends! The fourth Bedroom makes an exceptional home office, offering glass French doors and a spacious closet. The formal living and dining greet you as you enter the home - the impressive wood flooring adds to the warm appeal. The Gourmet kitchen provides a generous amount of countertop space as well as 42-inch cabinet storage, a convenient Pantry, GAS burner cooktop, roomy oven, a SS refrigerator and microwave, island, and loads of natural light from the sizable skylight! The family room, with its cozy fireplace, lovely views of the backyard flowers, natural light, and open concept that connects to both the kitchen and breakfast room, providing the perfect place to relax at the end of the day. With split bedrooms, the Primary Bedroom offers a quiet retreat, spacious and private! The lovely ensuite offers double sinks, a separate frameless shower, TWO walk-in Closets, and a jetted soaking tub – the inviting place to relax at the end of the work day! The oversized patio offers a quiet space, attractive yard and beautiful flower garden, the calm and serene place for enjoying morning coffee or a glass of wine in the evening! You will find two more sizable bedrooms and guest bath as well! The laundry room is conveniently located and comes with an LG washer and dryer that stay with the home! This impressive home is conveniently located near Preston Rd and Main in Frisco, providing convenient access to 121, the Dallas North Tollway, and EZ access to shopping and dining! This lovely and immaculate home truly has it all!
Contact an agent
Home facts
- Year built:2003
- Listing ID #:20962762
- Added:452 day(s) ago
- Updated:October 09, 2025 at 11:35 AM
Rooms and interior
- Bedrooms:4
- Total bathrooms:2
- Full bathrooms:2
- Living area:2,146 sq. ft.
Heating and cooling
- Cooling:Ceiling Fans, Central Air, Electric
- Heating:Central, Fireplaces, Natural Gas
Structure and exterior
- Roof:Composition
- Year built:2003
- Building area:2,146 sq. ft.
- Lot area:0.18 Acres
Schools
- High school:Lebanon Trail
- Middle school:Clark
- Elementary school:Christie
Finances and disclosures
- Price:$489,500
- Price per sq. ft.:$228.1
- Tax amount:$8,523
New listings near 9879 Red Cedar Drive
- New
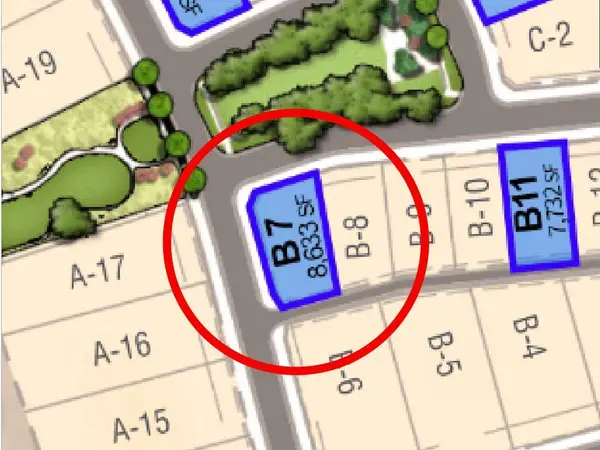 $650,000Active0.2 Acres
$650,000Active0.2 Acres231 Watson Boulevard, Frisco, TX 75033
MLS# 21085750Listed by: HUNTER DEHN REALTY - New
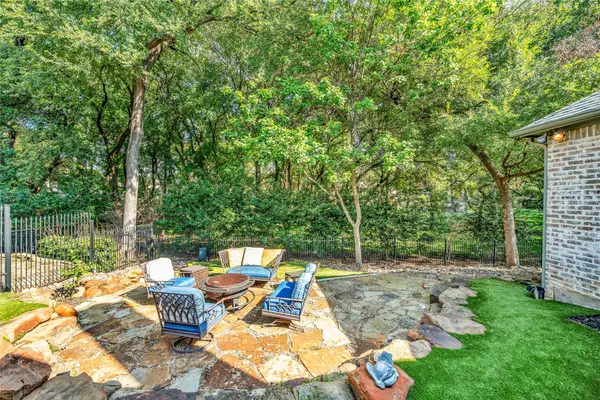 $1,490,000Active3 beds 3 baths3,888 sq. ft.
$1,490,000Active3 beds 3 baths3,888 sq. ft.5664 Fairfax Drive, Frisco, TX 75034
MLS# 21084877Listed by: ROBERT MICHAEL RAY - New
 $650,000Active0.2 Acres
$650,000Active0.2 Acres260 Dudley Street, Frisco, TX 75080
MLS# 21085728Listed by: HUNTER DEHN REALTY - New
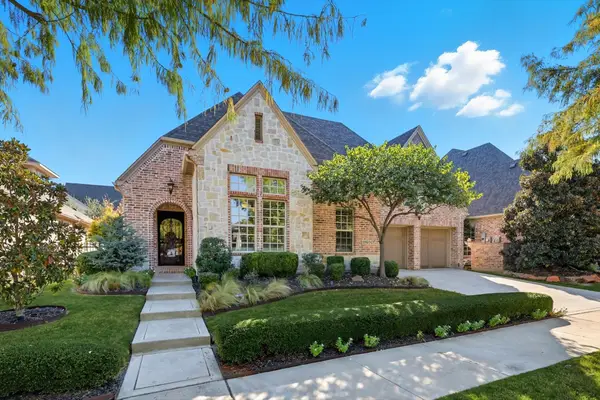 $1,199,000Active3 beds 3 baths2,859 sq. ft.
$1,199,000Active3 beds 3 baths2,859 sq. ft.11930 Sand Hill Drive, Frisco, TX 75033
MLS# 21081682Listed by: KELLER WILLIAMS REALTY-FM - New
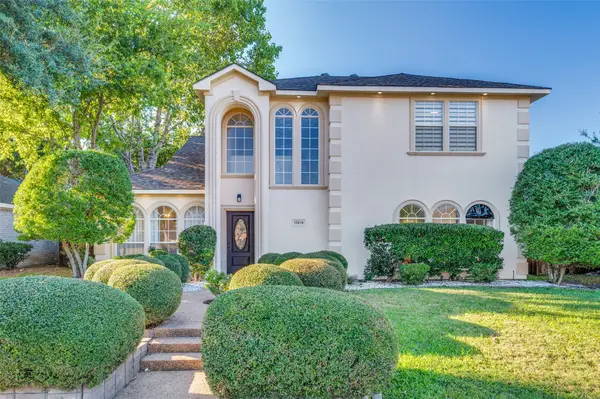 $499,900Active3 beds 3 baths2,236 sq. ft.
$499,900Active3 beds 3 baths2,236 sq. ft.11519 Harbor Road, Frisco, TX 75035
MLS# 21084410Listed by: COMPASS RE TEXAS, LLC - New
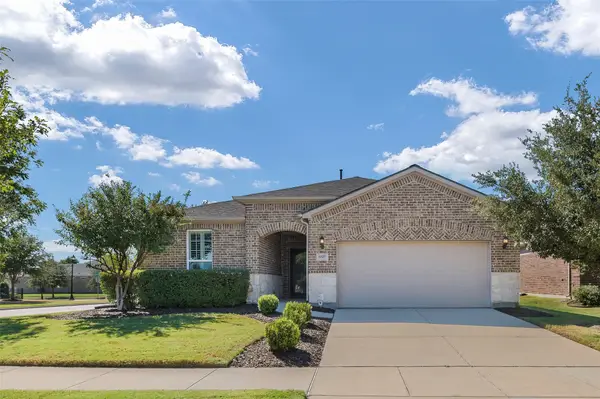 $559,000Active2 beds 2 baths1,935 sq. ft.
$559,000Active2 beds 2 baths1,935 sq. ft.6807 Deacon Drive, Frisco, TX 75036
MLS# 21078799Listed by: BENTLEY FINE PROPERTIES - New
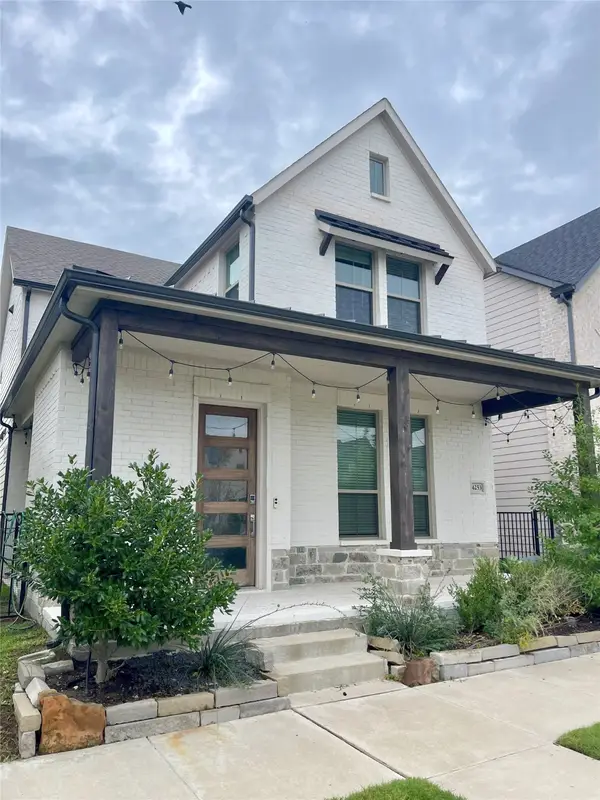 $575,000Active4 beds 4 baths2,089 sq. ft.
$575,000Active4 beds 4 baths2,089 sq. ft.4253 Sechrist Drive, Frisco, TX 75034
MLS# 21083718Listed by: BOB BROWN REALTY LLC - New
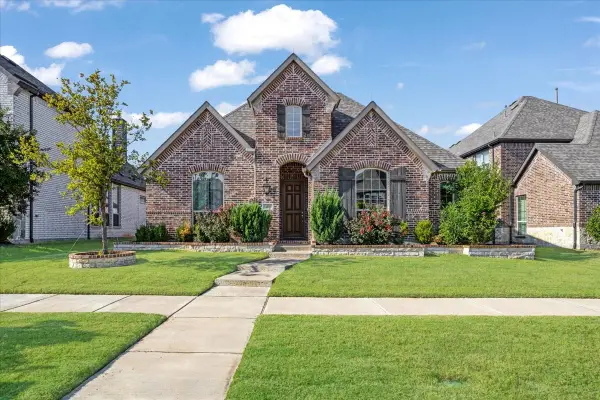 $600,000Active4 beds 3 baths2,285 sq. ft.
$600,000Active4 beds 3 baths2,285 sq. ft.14005 Falcon Ranch Drive, Frisco, TX 75035
MLS# 21079090Listed by: REAL BROKER, LLC  $777,330Pending4 beds 4 baths3,101 sq. ft.
$777,330Pending4 beds 4 baths3,101 sq. ft.1802 Sorrel Mews, Frisco, TX 75033
MLS# 21084027Listed by: COLLEEN FROST REAL ESTATE SERV- New
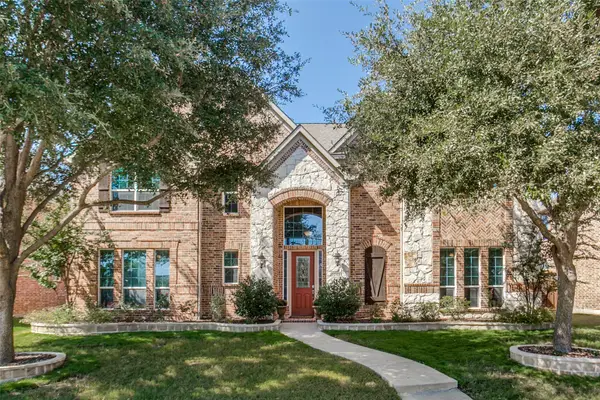 $895,000Active6 beds 5 baths4,568 sq. ft.
$895,000Active6 beds 5 baths4,568 sq. ft.12535 Peace River Drive, Frisco, TX 75035
MLS# 21084422Listed by: EBBY HALLIDAY REALTORS
