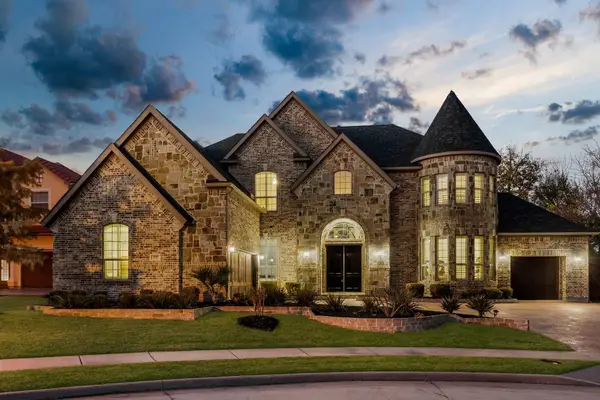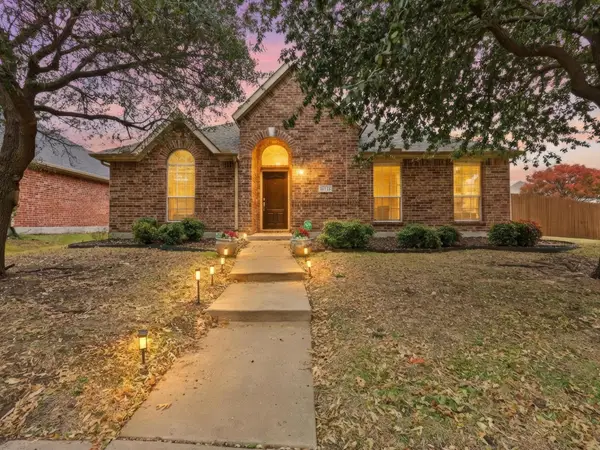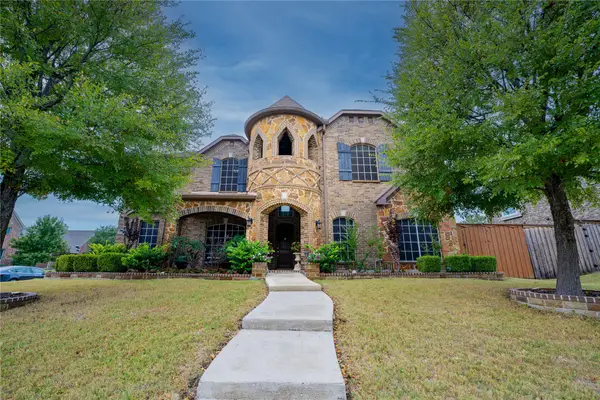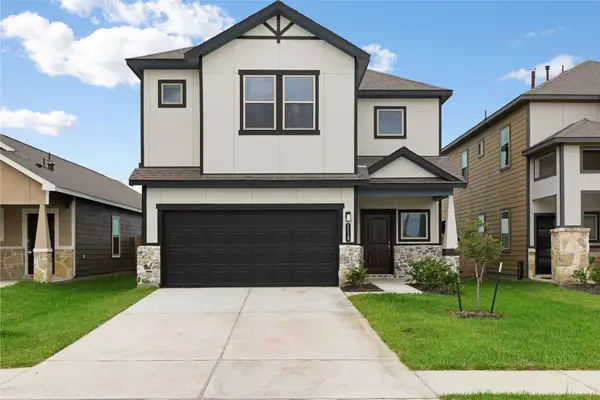9959 Wake Bridge Drive, Frisco, TX 75035
Local realty services provided by:ERA Empower
Listed by: kacie mccoy, tracy cavazos972-523-4411
Office: compass re texas, llc.
MLS#:21007723
Source:GDAR
Price summary
- Price:$415,000
- Price per sq. ft.:$213.92
- Monthly HOA dues:$220
About this home
Lovingly occupied by the homeowner, this home is the trifecta of perfection in a townhome! Gorgeous corner townhome with tons of natural light, backing to green belt, and the perfect backyard patio and outdoor space that is private, low maintenance and easy for lock and go lifestyle! This beautifully updated townhome offers the perfect blend of privacy, style, and function. Enjoy outdoor living year-round on the oversized custom covered patio—ideal for entertaining—along with a low-maintenance yard and peaceful greenbelt beyond. Inside, you’ll find flexible living spaces including a perfect spot for a home office or workout area near the entry. The open-concept main floor features a spacious living area, island kitchen with granite counters and updated stainless steel appliances and backsplash, and a convenient half bath. The laundry room is also located downstairs. Upstairs, the expansive primary suite is a true retreat, with two separate additional bedrooms, and a versatile loft space. With modern tile, engineered wood flooring, and neutral carpet throughout, this home is move-in ready with thoughtful updates in every corner. HVAC outdoor unit replaced in 2024. In the garage, find an extra wide area extra storage, a two and a half garage! Refrigerator conveys with the property. Don’t miss the opportunity to own a stylish, low-maintenance home with room to live, work, and entertain in comfort. Convenient to DNT and 121, The Star, and all that Frisco has to offer, this is a great opportunity! Important to note, the HOA covers the exterior and the roof, which significantly lowers the owners homeowners insurance rates. This is an important consideration!
Contact an agent
Home facts
- Year built:2005
- Listing ID #:21007723
- Added:150 day(s) ago
- Updated:December 19, 2025 at 08:16 AM
Rooms and interior
- Bedrooms:3
- Total bathrooms:3
- Full bathrooms:2
- Half bathrooms:1
- Living area:1,940 sq. ft.
Heating and cooling
- Cooling:Ceiling Fans, Central Air, Electric
- Heating:Central, Electric, Heat Pump
Structure and exterior
- Roof:Composition
- Year built:2005
- Building area:1,940 sq. ft.
- Lot area:0.09 Acres
Schools
- High school:Lebanon Trail
- Middle school:Clark
- Elementary school:Shawnee
Finances and disclosures
- Price:$415,000
- Price per sq. ft.:$213.92
New listings near 9959 Wake Bridge Drive
- Open Sun, 1 to 3pmNew
 $1,550,000Active5 beds 7 baths5,642 sq. ft.
$1,550,000Active5 beds 7 baths5,642 sq. ft.9890 Vita Dolce Court, Frisco, TX 75035
MLS# 21134755Listed by: THE AGENCY FRISCO - New
 $550,000Active4 beds 3 baths2,717 sq. ft.
$550,000Active4 beds 3 baths2,717 sq. ft.10502 Briar Brook Lane, Frisco, TX 75033
MLS# 21133545Listed by: TRUEPOINT REALTY, LLC - New
 $533,000Active2 beds 3 baths1,911 sq. ft.
$533,000Active2 beds 3 baths1,911 sq. ft.6111 N Arlington Drive N, Frisco, TX 75035
MLS# 21133574Listed by: SLPN REALTY LLC - New
 $723,444Active4 beds 3 baths2,364 sq. ft.
$723,444Active4 beds 3 baths2,364 sq. ft.9460 Keep Street, Frisco, TX 75035
MLS# 21135569Listed by: COLLEEN FROST REAL ESTATE SERV - Open Sat, 12 to 2pmNew
 $450,000Active4 beds 3 baths2,327 sq. ft.
$450,000Active4 beds 3 baths2,327 sq. ft.12712 Greenhaven Drive, Frisco, TX 75035
MLS# 21132003Listed by: EXP REALTY - New
 $1,249,000Active5 beds 6 baths4,132 sq. ft.
$1,249,000Active5 beds 6 baths4,132 sq. ft.13017 Broken Log Lane, Frisco, TX 75033
MLS# 21133621Listed by: RE/MAX DFW ASSOCIATES - New
 $515,000Active3 beds 2 baths1,952 sq. ft.
$515,000Active3 beds 2 baths1,952 sq. ft.11471 Balcones Drive, Frisco, TX 75033
MLS# 21133674Listed by: HOMECOIN.COM - New
 $979,999Active5 beds 4 baths4,287 sq. ft.
$979,999Active5 beds 4 baths4,287 sq. ft.12339 Shumard Lane, Frisco, TX 75035
MLS# 21108165Listed by: BLU GLOBAL REALTY LLC - New
 $30,000Active0.26 Acres
$30,000Active0.26 AcresTBD Edinburgh Lane, Cresson, TX 76035
MLS# 21134182Listed by: HELLO REALTY COMPANY - New
 $310,000Active4 beds 4 baths1,900 sq. ft.
$310,000Active4 beds 4 baths1,900 sq. ft.1118 Elsinore Drive, Rosharon, TX 77583
MLS# 44405652Listed by: AEA REALTY, LLC
