9960 Fleetwood Drive, Frisco, TX 75035
Local realty services provided by:ERA Newlin & Company
Listed by:bill sabino214-403-2620
Office:re/max premier
MLS#:20990506
Source:GDAR
Price summary
- Price:$379,000
- Price per sq. ft.:$195.46
- Monthly HOA dues:$183.33
About this home
Welcome to this beautifully updated 2-story townhome located in a highly desirable area of Plano! This home offers a flexible layout with a formal living room or study, and an open-concept dining and family room featuring soaring two-story ceilings that fill the space with natural light. The kitchen is both stylish and functional, complete with a breakfast bar, ceramic cooktop, built-in microwave, 42-inch cabinets, walk-in pantry, and brand-new countertops. The primary suite includes both a standard and walk-in closet, plus a private bath with dual sinks, a tub and shower combo, and a walk-in linen closet. Enjoy fresh updates throughout including new carpet, new vinyl plank flooring downstairs, freshly painted kitchen cabinets, and interior paint. Step outside to a cozy open patio and small fenced yard—perfect for morning coffee or evening relaxation. Community amenities include a sparkling pool, and the HOA maintains the front yard for easy, low-maintenance living. Conveniently located near top-rated schools, shopping, dining, and just down the street from Collin College. This townhome truly offers the best of comfort and convenience!
Contact an agent
Home facts
- Year built:2006
- Listing ID #:20990506
- Added:102 day(s) ago
- Updated:October 14, 2025 at 04:42 PM
Rooms and interior
- Bedrooms:3
- Total bathrooms:3
- Full bathrooms:2
- Half bathrooms:1
- Living area:1,939 sq. ft.
Heating and cooling
- Cooling:Ceiling Fans, Central Air, Electric
- Heating:Central, Electric
Structure and exterior
- Roof:Composition
- Year built:2006
- Building area:1,939 sq. ft.
- Lot area:0.06 Acres
Schools
- High school:Centennial
- Middle school:Clark
- Elementary school:Shawnee
Finances and disclosures
- Price:$379,000
- Price per sq. ft.:$195.46
New listings near 9960 Fleetwood Drive
- New
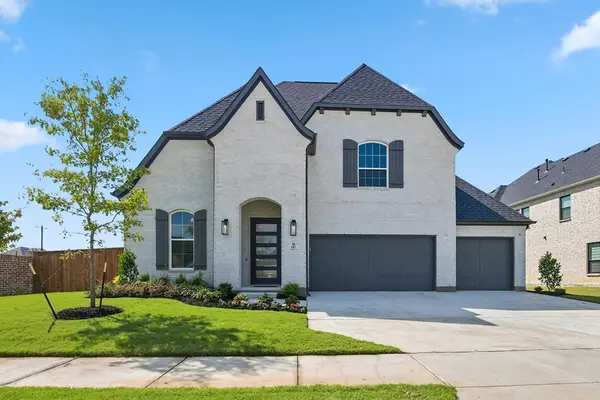 $1,043,500Active4 beds 4 baths3,517 sq. ft.
$1,043,500Active4 beds 4 baths3,517 sq. ft.587 Mayfair Lane, Frisco, TX 75033
MLS# 21086396Listed by: HUNTER DEHN REALTY - New
 $575,000Active3 beds 2 baths1,972 sq. ft.
$575,000Active3 beds 2 baths1,972 sq. ft.7110 Marsalis Lane, Frisco, TX 75036
MLS# 21081785Listed by: KELLER WILLIAMS LEGACY - New
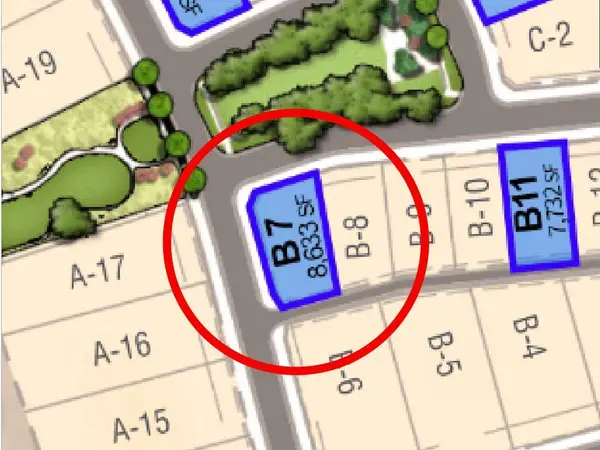 $650,000Active0.2 Acres
$650,000Active0.2 Acres231 Watson Boulevard, Frisco, TX 75033
MLS# 21085750Listed by: HUNTER DEHN REALTY - New
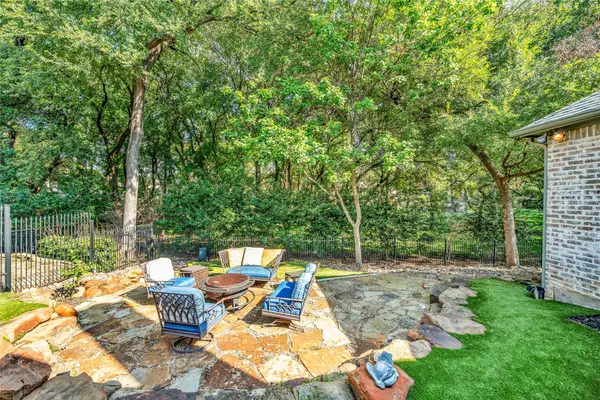 $1,490,000Active3 beds 3 baths3,888 sq. ft.
$1,490,000Active3 beds 3 baths3,888 sq. ft.5664 Fairfax Drive, Frisco, TX 75034
MLS# 21084877Listed by: ROBERT MICHAEL RAY - New
 $650,000Active0.2 Acres
$650,000Active0.2 Acres260 Dudley Street, Frisco, TX 75080
MLS# 21085728Listed by: HUNTER DEHN REALTY - New
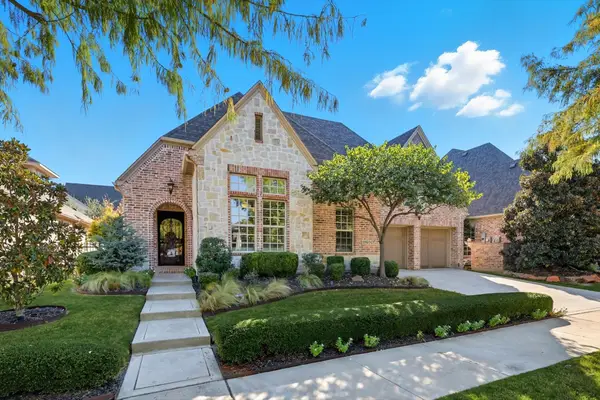 $1,199,000Active3 beds 3 baths2,859 sq. ft.
$1,199,000Active3 beds 3 baths2,859 sq. ft.11930 Sand Hill Drive, Frisco, TX 75033
MLS# 21081682Listed by: KELLER WILLIAMS REALTY-FM - Open Sat, 9 to 11:45amNew
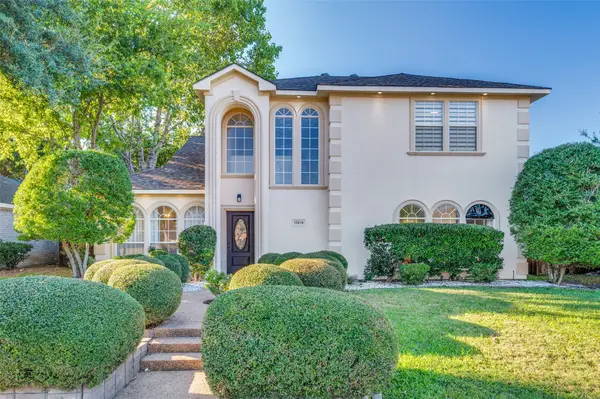 $499,900Active3 beds 3 baths2,236 sq. ft.
$499,900Active3 beds 3 baths2,236 sq. ft.11519 Harbor Road, Frisco, TX 75035
MLS# 21084410Listed by: COMPASS RE TEXAS, LLC - New
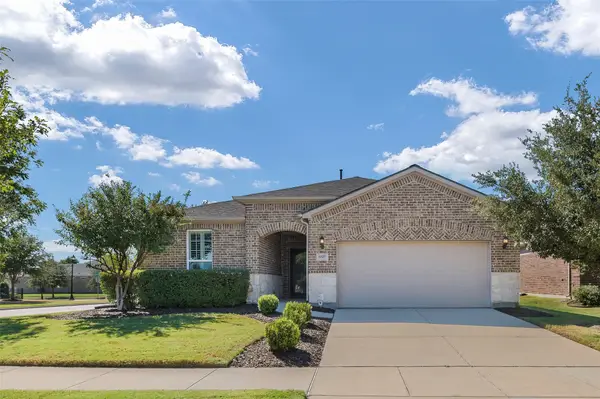 $559,000Active2 beds 2 baths1,935 sq. ft.
$559,000Active2 beds 2 baths1,935 sq. ft.6807 Deacon Drive, Frisco, TX 75036
MLS# 21078799Listed by: BENTLEY FINE PROPERTIES - New
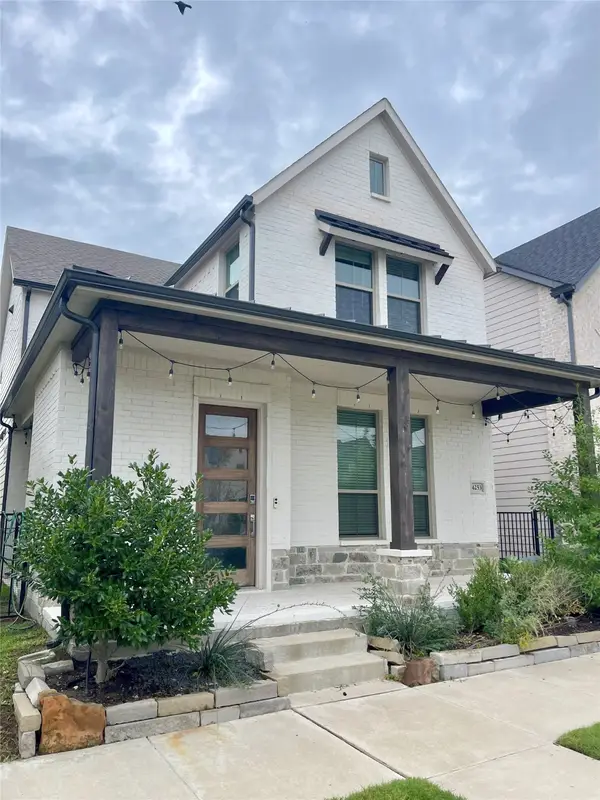 $575,000Active4 beds 4 baths2,089 sq. ft.
$575,000Active4 beds 4 baths2,089 sq. ft.4253 Sechrist Drive, Frisco, TX 75034
MLS# 21083718Listed by: BOB BROWN REALTY LLC - New
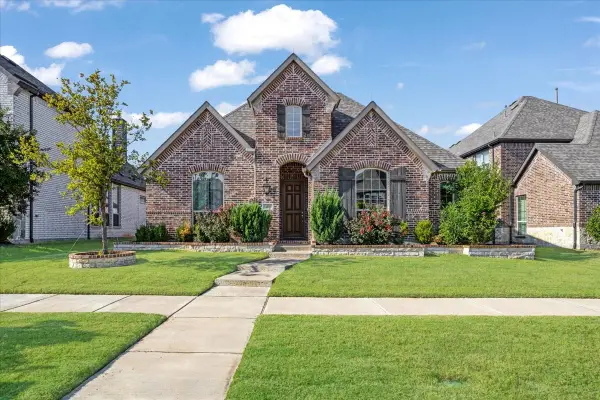 $600,000Active4 beds 3 baths2,285 sq. ft.
$600,000Active4 beds 3 baths2,285 sq. ft.14005 Falcon Ranch Drive, Frisco, TX 75035
MLS# 21079090Listed by: REAL BROKER, LLC
