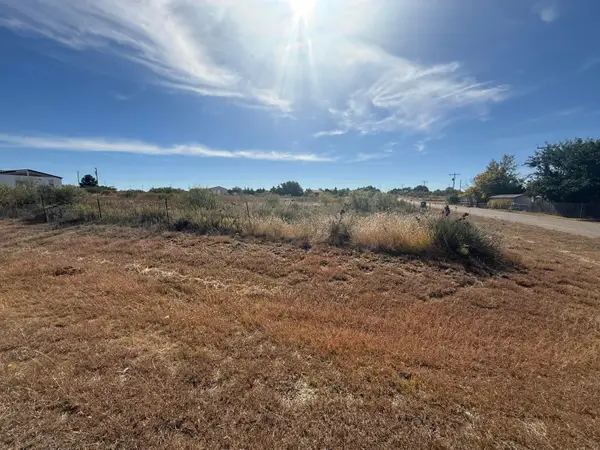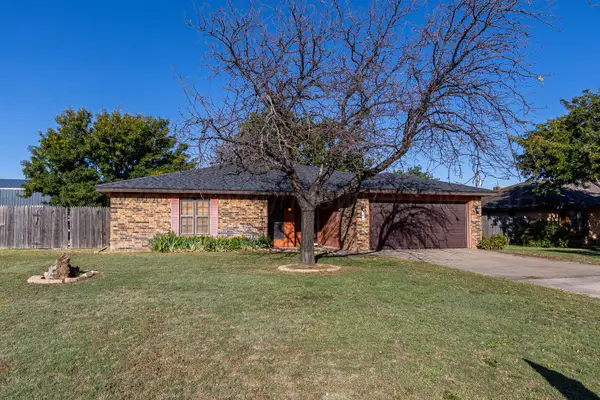912 Hillside Drive, Fritch, TX 79036
Local realty services provided by:ERA Courtyard Real Estate
912 Hillside Drive,Fritch, TX 79036
$159,000
- 3 Beds
- 2 Baths
- 1,372 sq. ft.
- Single family
- Active
Listed by: shaye olsen
Office: real broker, llc.
MLS#:25-6767
Source:TX_AAOR
Price summary
- Price:$159,000
- Price per sq. ft.:$115.89
About this home
This peaceful gem perched on a hill overlooking beautiful Lake Meredith—located just outside the gates of Double Diamond Estates & within city limits, with city utilities.
Step inside to a spacious living area featuring a cozy fireplace & windows that frame the lake views. The charming kitchen blends vintage flair with a functioning classic oven, new gas stovetop, dishwasher, & refrigerator.
With 3beds & 2baths & nicely sized walk-in showers. The utility room serves perfectly as a craft space, or office. Outdoors, your private paradise awaits: a covered patio with a relaxing hot tub & privacy fencing sets the stage for tranquil evenings. The approximately 1/3-acre lot also includes a small shop with electricity, RV hookup, & even a fish cleaning station down the hill. Additional features include a roof structure that previously served as a deck, offering the potential to recapture elevated outdoor living space with lake views.
Don't miss the chance to own this one-of-a-kind retreat near Harbour Bay. Schedule your private showing today and come experience the view for yourself!
Contact an agent
Home facts
- Listing ID #:25-6767
- Added:103 day(s) ago
- Updated:November 11, 2025 at 01:51 PM
Rooms and interior
- Bedrooms:3
- Total bathrooms:2
- Living area:1,372 sq. ft.
Heating and cooling
- Cooling:Central Air, Electric
- Heating:Central, Natural gas
Structure and exterior
- Building area:1,372 sq. ft.
- Lot area:0.31 Acres
Utilities
- Water:City
- Sewer:City
Finances and disclosures
- Price:$159,000
- Price per sq. ft.:$115.89
New listings near 912 Hillside Drive
- New
 $49,900Active2 beds 1 baths1,493 sq. ft.
$49,900Active2 beds 1 baths1,493 sq. ft.400 Badger Drive, Fritch, TX 79036
MLS# 25-9346Listed by: KELLER WILLIAMS REALTY AMARILLO  $10,000Pending2.16 Acres
$10,000Pending2.16 Acres0 Lakeview, Fritch, TX 79036
MLS# 25-9300Listed by: KELLER WILLIAMS REALTY AMARILLO $162,000Active2 beds 2 baths1,401 sq. ft.
$162,000Active2 beds 2 baths1,401 sq. ft.542 Nara Visa Lane, Fritch, TX 79036
MLS# 25-8876Listed by: KELLER WILLIAMS REALTY AMARILLO $175,000Active3 beds 2 baths2,250 sq. ft.
$175,000Active3 beds 2 baths2,250 sq. ft.318 Calle Questa, Fritch, TX 79036
MLS# 25-8606Listed by: MESQUITE HOMES $9,500Active0.2 Acres
$9,500Active0.2 AcresLots 41-42 Debra Lane, Fritch, TX 79036
MLS# 21076955Listed by: CENTRAL METRO REALTY $9,500Active0.2 Acres
$9,500Active0.2 AcresLots 59-78 Don Mitchell Lane, Fritch, TX 79036
MLS# 21076951Listed by: CENTRAL METRO REALTY $10,001Active0.15 Acres
$10,001Active0.15 Acres5 Jason Drive, Fritch, TX 79036
MLS# 21054702Listed by: RE/MAX UNLIMITED $79,000Active3 beds 2 baths1,306 sq. ft.
$79,000Active3 beds 2 baths1,306 sq. ft.302 S Robey Avenue, Fritch, TX 79036
MLS# 25-8299Listed by: PACE REALTY GROUP- Open Sun, 2 to 4pm
 $495,000Active5 beds 4 baths2,700 sq. ft.
$495,000Active5 beds 4 baths2,700 sq. ft.218 Charlya Drive, Fritch, TX 79036-4008
MLS# 25-8282Listed by: REAL BROKER, LLC  $74,500Active3 beds 2 baths1,392 sq. ft.
$74,500Active3 beds 2 baths1,392 sq. ft.903 S Ridgeland, Fritch, TX 79036
MLS# 25-8255Listed by: FRENCH AND CO., REALTORS
