27519 Haven Trace Lane, Fulshear, TX 77441
Local realty services provided by:ERA EXPERTS

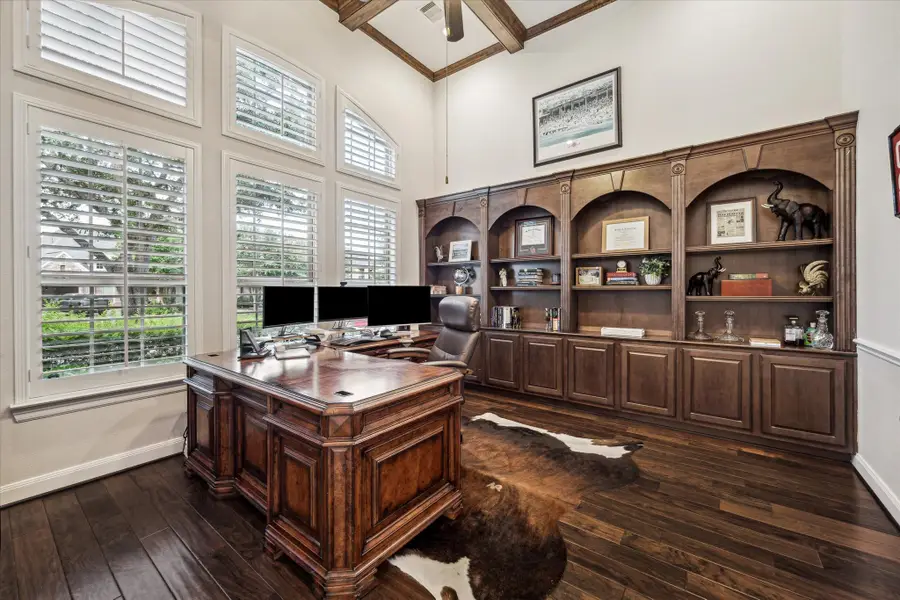
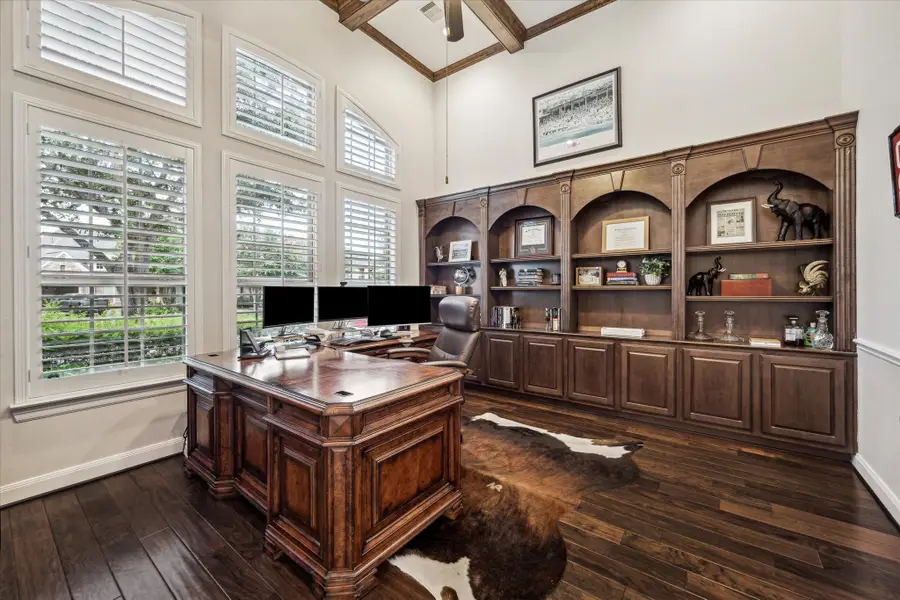
27519 Haven Trace Lane,Fulshear, TX 77441
$950,000
- 5 Beds
- 5 Baths
- 4,299 sq. ft.
- Single family
- Pending
Listed by:darla dever
Office:better homes and gardens real estate gary greene - katy
MLS#:39533486
Source:HARMLS
Price summary
- Price:$950,000
- Price per sq. ft.:$220.98
- Monthly HOA dues:$116.67
About this home
Stunning Executive Home in Cross Creek Ranch! Top Katy ISD schools in an award-winning master-planned community with lakes, trails, and resort-style amenities. This upgraded 5-bedroom, 4 1/2 bath beauty is packed with luxury features. The remodeled kitchen boasts quartz countertops and backsplash with gold accents, 6-burner cooktop, pot filler, double ovens, and floor-to-ceiling cabinetry. Two bedrooms downstairs, plus three up with two full baths, game room with balcony, and media room. Gleaming hardwoods in main living areas and a richly appointed study with French doors and builtin cabinets.The primary suite offers a spa-like bath and dual closets. Step outside to your private backyard oasis—pool, spa, slide, and water features, plus a custom outdoor kitchen. 3-car garage, shutters throughout, water softener.
Contact an agent
Home facts
- Year built:2012
- Listing Id #:39533486
- Updated:August 18, 2025 at 07:20 AM
Rooms and interior
- Bedrooms:5
- Total bathrooms:5
- Full bathrooms:4
- Half bathrooms:1
- Living area:4,299 sq. ft.
Heating and cooling
- Cooling:Central Air, Electric, Zoned
- Heating:Central, Electric, Gas, Zoned
Structure and exterior
- Roof:Composition
- Year built:2012
- Building area:4,299 sq. ft.
- Lot area:0.28 Acres
Schools
- High school:JORDAN HIGH SCHOOL
- Middle school:ADAMS JUNIOR HIGH SCHOOL
- Elementary school:JAMES E RANDOLPH ELEMENTARY SCHOOL
Utilities
- Sewer:Public Sewer
Finances and disclosures
- Price:$950,000
- Price per sq. ft.:$220.98
- Tax amount:$19,478 (2024)
New listings near 27519 Haven Trace Lane
- New
 $274,590Active4 beds 3 baths1,984 sq. ft.
$274,590Active4 beds 3 baths1,984 sq. ft.29035 Grazing Plains Lane, Hockley, TX 77447
MLS# 94874323Listed by: LENNAR HOMES VILLAGE BUILDERS, LLC - New
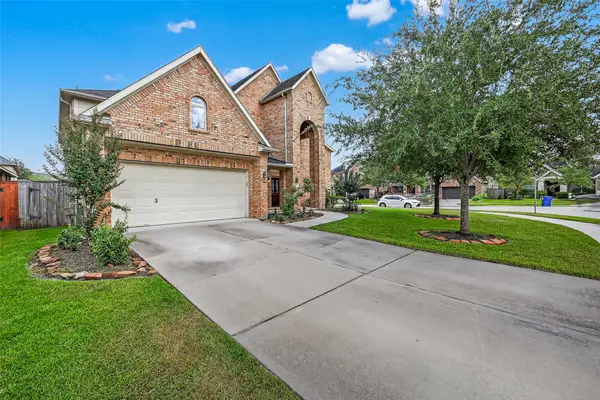 $649,990Active5 beds 6 baths4,095 sq. ft.
$649,990Active5 beds 6 baths4,095 sq. ft.3447 Norwich Gardens Lane, Fulshear, TX 77441
MLS# 32985296Listed by: REALM REAL ESTATE PROFESSIONALS - SUGAR LAND - New
 $105,000Active0.28 Acres
$105,000Active0.28 Acres4107 Wooded Isle Way, Fulshear, TX 77441
MLS# 41731810Listed by: MOSSWOOD PROPERTIES, LLC - Open Sat, 12 to 3pmNew
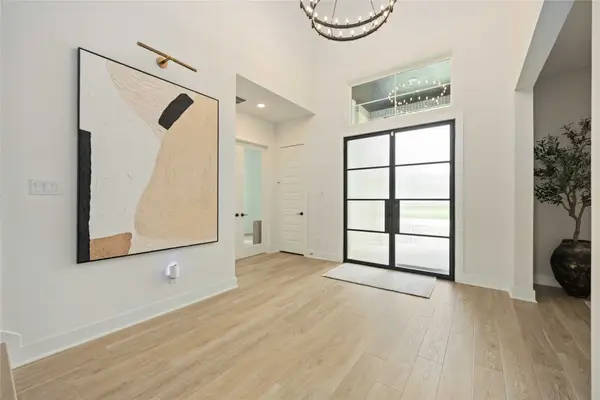 $1,450,000Active5 beds 6 baths5,098 sq. ft.
$1,450,000Active5 beds 6 baths5,098 sq. ft.7911 Deer Meadow Lane, Fulshear, TX 77406
MLS# 14933785Listed by: NATASHA CARROLL REALTY - New
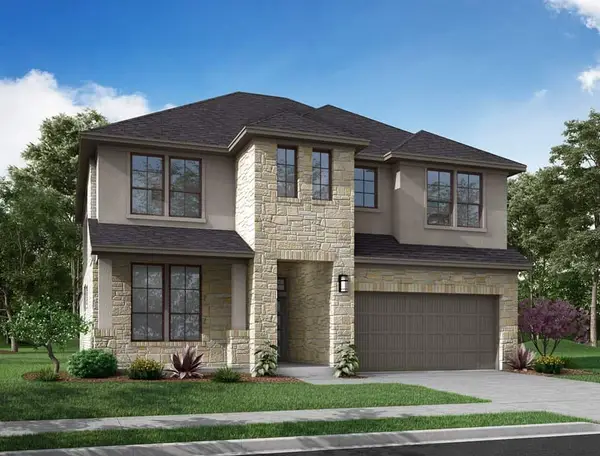 $615,074Active4 beds 3 baths3,184 sq. ft.
$615,074Active4 beds 3 baths3,184 sq. ft.7903 Oakside Court, Fulshear, TX 77441
MLS# 83807073Listed by: TRI POINTE HOMES - New
 $636,769Active4 beds 3 baths3,184 sq. ft.
$636,769Active4 beds 3 baths3,184 sq. ft.79100 Antler Ridge Drive, Fulshear, TX 77441
MLS# 96441512Listed by: TRI POINTE HOMES - New
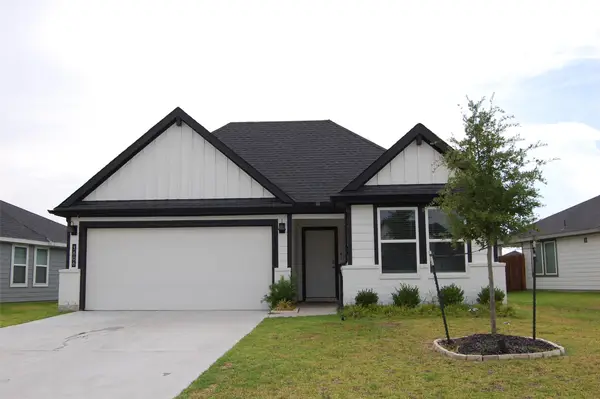 $325,000Active4 beds 2 baths1,749 sq. ft.
$325,000Active4 beds 2 baths1,749 sq. ft.3806 Beltingham Bend Way, Fulshear, TX 77441
MLS# 6458079Listed by: STEP REAL ESTATE - Open Sat, 12 to 2pmNew
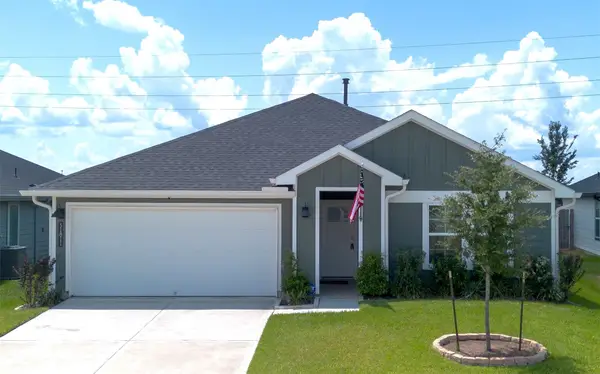 $350,000Active4 beds 2 baths2,100 sq. ft.
$350,000Active4 beds 2 baths2,100 sq. ft.31811 Hallington Hill Lane, Fulshear, TX 77441
MLS# 97855662Listed by: LEVITATE REAL ESTATE - New
 $412,990Active3 beds 2 baths2,093 sq. ft.
$412,990Active3 beds 2 baths2,093 sq. ft.31111 Riley Heights Drive, Fulshear, TX 77441
MLS# 18564583Listed by: LENNAR HOMES VILLAGE BUILDERS, LLC - New
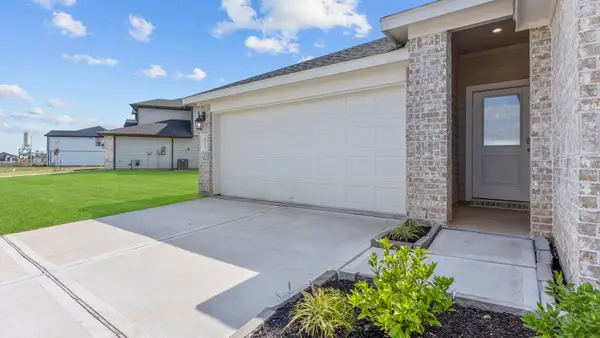 $298,990Active3 beds 2 baths1,595 sq. ft.
$298,990Active3 beds 2 baths1,595 sq. ft.3810 Zoeys Way, Fulshear, TX 77441
MLS# 28838684Listed by: D.R. HORTON - TEXAS, LTD
