27714 Wimberly Falls Lane, Fulshear, TX 77441
Local realty services provided by:American Real Estate ERA Powered
27714 Wimberly Falls Lane,Fulshear, TX 77441
$855,000
- 4 Beds
- 5 Baths
- 4,099 sq. ft.
- Single family
- Active
Listed by: rhonda berry-pohlman
Office: keller williams memorial
MLS#:6310672
Source:HARMLS
Price summary
- Price:$855,000
- Price per sq. ft.:$208.59
- Monthly HOA dues:$125
About this home
Discover exceptional living in this beautifully appointed 4,099 sq ft Trendmaker home nestled on a large lot in Creekside of Cross Creek Ranch. This spectacular home offers 4 bedrooms, 3 full baths, 2 half baths, private study, formal dining and generous living spaces filled with natural light and designer touches. The chef-inspired kitchen with white cabinetry, large granite island and stainless steel appliances including double ovens, flows seamlessly into the open-concept family room, creating an inviting setting. Outside, a true resort awaits — complete with a sparkling pool, raised spa, fully equipped outdoor kitchen, expansive covered patios and a striking stone fireplace. With a spacious 3-car garage and an unbeatable blend of luxury and comfort, this home is designed for elevated living inside and out. Make an appointment today to see this beauty!
Contact an agent
Home facts
- Year built:2012
- Listing ID #:6310672
- Updated:January 09, 2026 at 01:20 PM
Rooms and interior
- Bedrooms:4
- Total bathrooms:5
- Full bathrooms:3
- Half bathrooms:2
- Living area:4,099 sq. ft.
Heating and cooling
- Cooling:Central Air, Electric, Zoned
- Heating:Central, Gas, Zoned
Structure and exterior
- Roof:Composition
- Year built:2012
- Building area:4,099 sq. ft.
- Lot area:0.28 Acres
Schools
- High school:JORDAN HIGH SCHOOL
- Middle school:ADAMS JUNIOR HIGH SCHOOL
- Elementary school:JAMES E RANDOLPH ELEMENTARY SCHOOL
Utilities
- Sewer:Public Sewer
Finances and disclosures
- Price:$855,000
- Price per sq. ft.:$208.59
- Tax amount:$19,407 (2025)
New listings near 27714 Wimberly Falls Lane
- Open Sat, 12 to 2pmNew
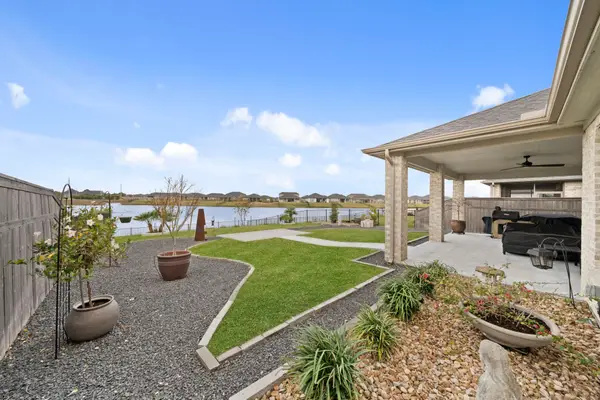 $615,000Active3 beds 2 baths2,400 sq. ft.
$615,000Active3 beds 2 baths2,400 sq. ft.29154 Rustic Orchard Lane, Fulshear, TX 77441
MLS# 52994471Listed by: KELLER WILLIAMS REALTY METROPOLITAN - New
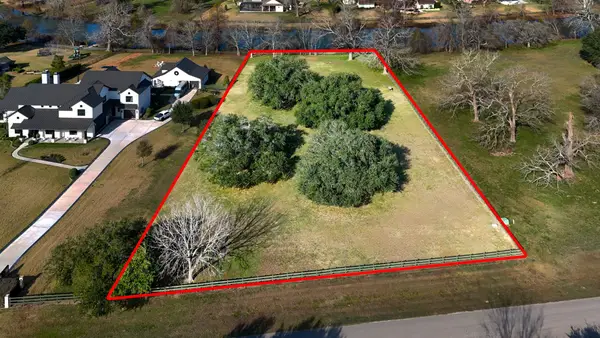 $800,000Active1.56 Acres
$800,000Active1.56 Acres31119 Riverlake Road, Fulshear, TX 77441
MLS# 61619019Listed by: COMPASS RE TEXAS, LLC - WEST HOUSTON - New
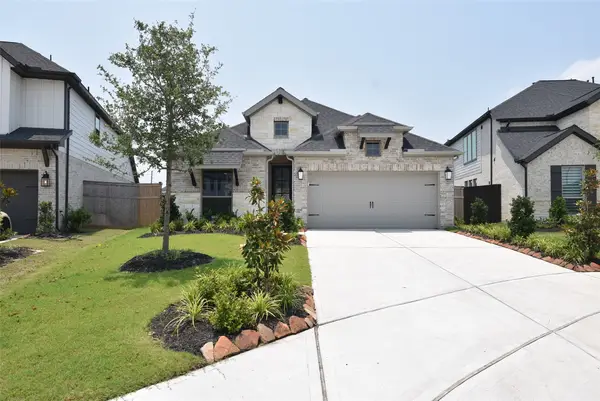 $445,000Active4 beds 3 baths2,600 sq. ft.
$445,000Active4 beds 3 baths2,600 sq. ft.5331 Egret Gable Court, Fulshear, TX 77441
MLS# 73466171Listed by: MIH REALTY, LLC - New
 $119,999Active1.22 Acres
$119,999Active1.22 Acres0 Bowser Road, Fulshear, TX 77441
MLS# 48930841Listed by: KAREN DAVIS PROPERTIES - New
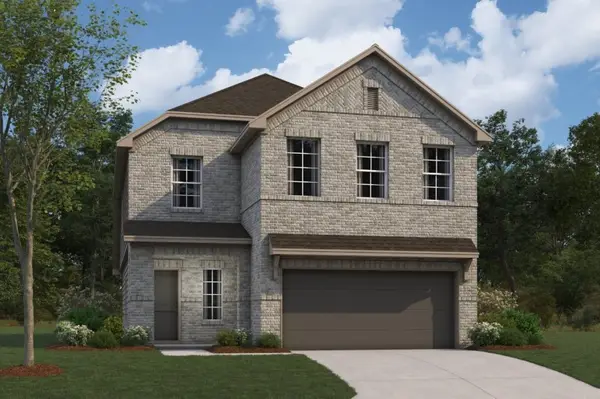 $338,990Active4 beds 3 baths2,139 sq. ft.
$338,990Active4 beds 3 baths2,139 sq. ft.32515 Midsummer Drive, Fulshear, TX 77441
MLS# 46264600Listed by: M/I HOMES - New
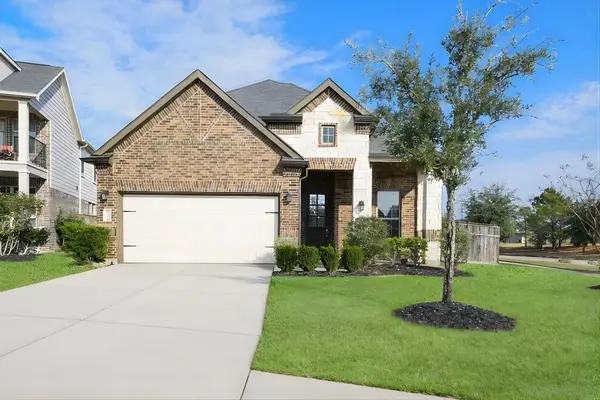 $435,000Active4 beds 3 baths2,163 sq. ft.
$435,000Active4 beds 3 baths2,163 sq. ft.29114 Autumn Brook Drive, Fulshear, TX 77441
MLS# 7054255Listed by: KELLER WILLIAMS SIGNATURE - New
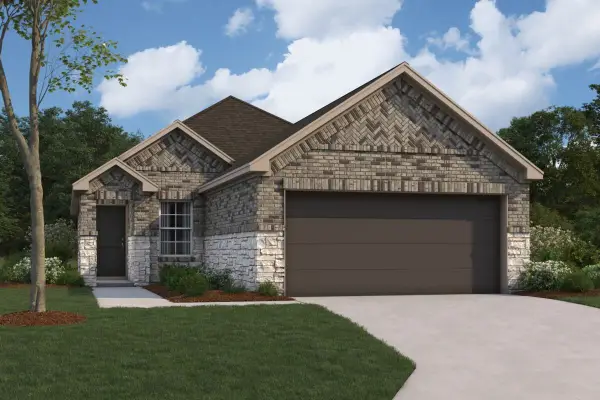 $287,990Active3 beds 2 baths1,330 sq. ft.
$287,990Active3 beds 2 baths1,330 sq. ft.32451 Sunbeam Drive, Fulshear, TX 77441
MLS# 75312681Listed by: M/I HOMES - New
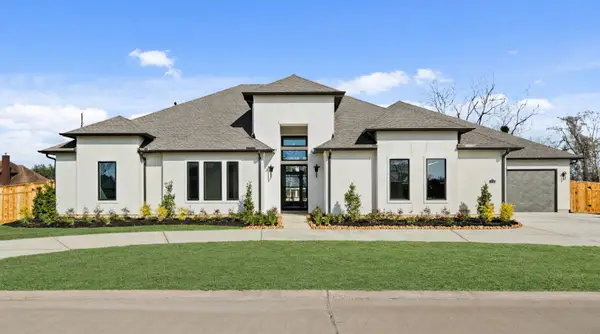 $1,389,000Active4 beds 5 baths4,874 sq. ft.
$1,389,000Active4 beds 5 baths4,874 sq. ft.4210 Westgate Lane, Fulshear, TX 77441
MLS# 93290955Listed by: PARTNERS IN BUILDING - Open Sat, 10am to 6pmNew
 $354,990Active4 beds 3 baths2,475 sq. ft.
$354,990Active4 beds 3 baths2,475 sq. ft.31107 Winchester Falls Court, Fulshear, TX 77441
MLS# 86894297Listed by: D.R. HORTON - TEXAS, LTD - New
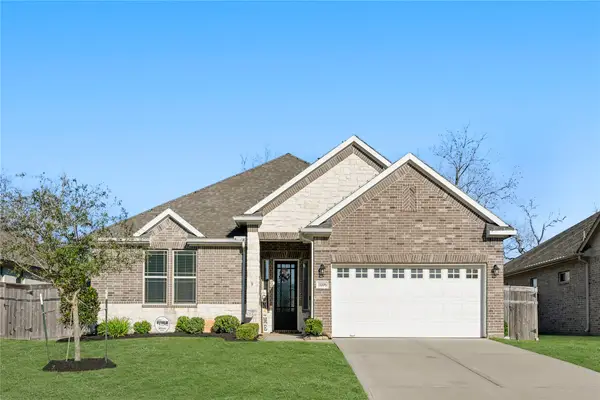 $550,000Active3 beds 3 baths2,627 sq. ft.
$550,000Active3 beds 3 baths2,627 sq. ft.33006 Woodlake Drive, Fulshear, TX 77441
MLS# 6371185Listed by: KELLER WILLIAMS PREMIER REALTY
