27919 Starlight Harbor Lane, Fulshear, TX 77441
Local realty services provided by:ERA Experts
27919 Starlight Harbor Lane,Fulshear, TX 77441
$1,450,000
- 5 Beds
- 5 Baths
- 5,268 sq. ft.
- Single family
- Active
Listed by: leobell martinez
Office: compass re texas, llc. - west houston
MLS#:14327472
Source:HARMLS
Price summary
- Price:$1,450,000
- Price per sq. ft.:$275.25
- Monthly HOA dues:$125
About this home
Exquisite Avanti haven nestled within Cross Creek Ranch. Featuring 5 bedrooms and 4.5 bathrooms, with 2 bedrooms on the main floor. Expansive windows invite abundant natural light and stunning lake views, enhanced by a northwestern exposure. Chef’s kitchen, a culinary masterpiece equipped with gleaming granite countertops, and state-of-the-art SS appliances, including a double oven. Wine cellar, secured by an elegant iron door. Private home office enhances functionality, while a bonus room, ideally situated as a private gym facing the serene lake, provides an inspiring space for workouts. Media room on the first floor adds to the home's entertainment offerings. Primary suite serves as a sanctuary of relaxation, featuring a spa-like bathroom with double shower heads and an upgraded soaking tub. Outdoor living is equally enchanting, with a covered patio adorned with a wooden ceiling and a fireplace. Additional highlights include oversized garage doors and epoxy flooring. Check video to
Contact an agent
Home facts
- Year built:2017
- Listing ID #:14327472
- Updated:November 18, 2025 at 02:16 PM
Rooms and interior
- Bedrooms:5
- Total bathrooms:5
- Full bathrooms:4
- Half bathrooms:1
- Living area:5,268 sq. ft.
Heating and cooling
- Cooling:Central Air, Electric
- Heating:Central, Gas
Structure and exterior
- Roof:Composition
- Year built:2017
- Building area:5,268 sq. ft.
- Lot area:0.33 Acres
Schools
- High school:JORDAN HIGH SCHOOL
- Middle school:ADAMS JUNIOR HIGH SCHOOL
- Elementary school:JAMES E RANDOLPH ELEMENTARY SCHOOL
Utilities
- Sewer:Public Sewer
Finances and disclosures
- Price:$1,450,000
- Price per sq. ft.:$275.25
- Tax amount:$28,863 (2025)
New listings near 27919 Starlight Harbor Lane
- New
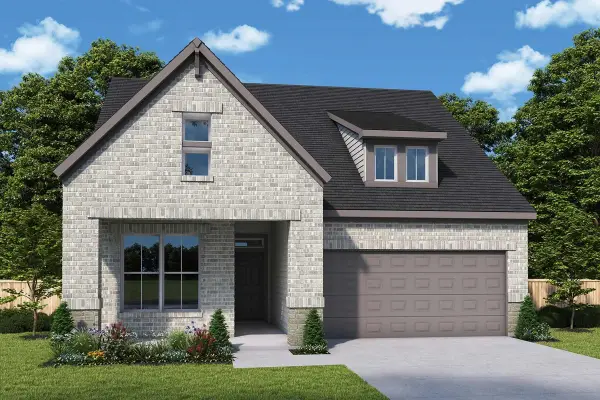 $412,000Active4 beds 3 baths2,550 sq. ft.
$412,000Active4 beds 3 baths2,550 sq. ft.31854 Blossom Lane, Fulshear, TX 77423
MLS# 27357601Listed by: WEEKLEY PROPERTIES BEVERLY BRADLEY - New
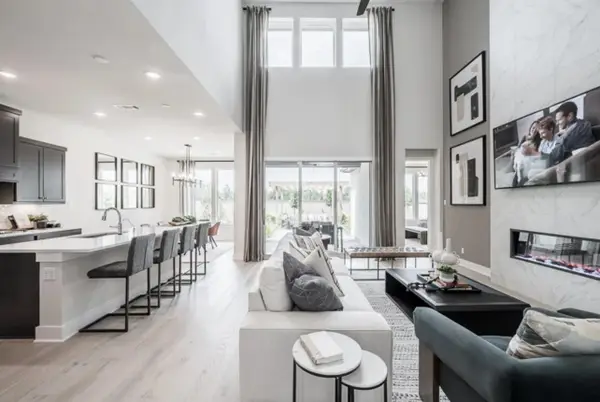 $622,100Active4 beds 3 baths3,124 sq. ft.
$622,100Active4 beds 3 baths3,124 sq. ft.7911 Oakside Court, Fulshear, TX 77441
MLS# 19860715Listed by: TRI POINTE HOMES - New
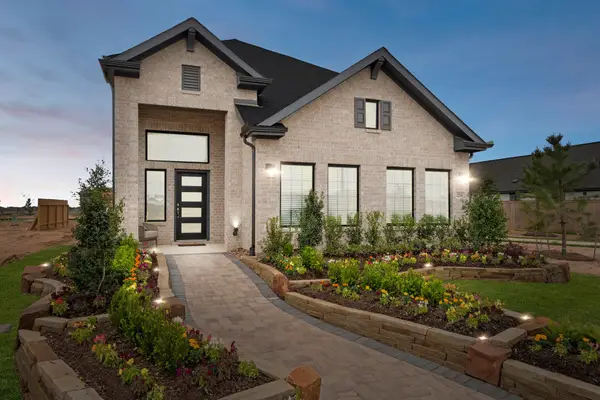 $466,915Active5 beds 3 baths2,442 sq. ft.
$466,915Active5 beds 3 baths2,442 sq. ft.30938 Evening Skye Drive, Fulshear, TX 77423
MLS# 52368329Listed by: CHESMAR HOMES - New
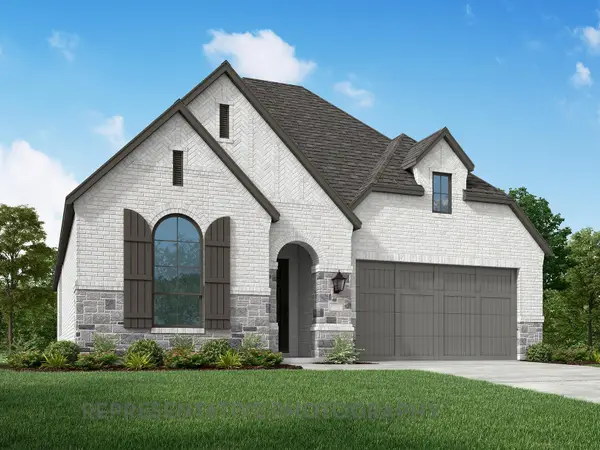 $497,890Active4 beds 3 baths2,530 sq. ft.
$497,890Active4 beds 3 baths2,530 sq. ft.2919 Peach Valley Road, Fulshear, TX 77494
MLS# 7601725Listed by: DINA VERTERAMO - New
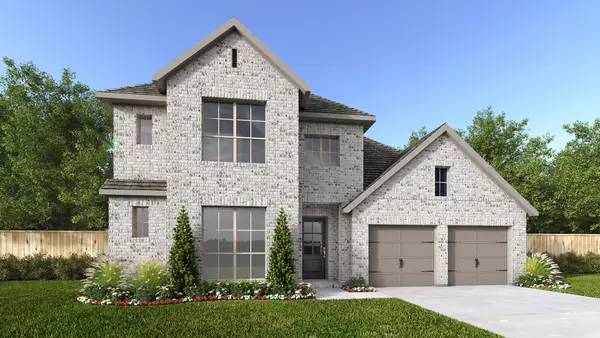 $627,900Active5 beds 5 baths3,343 sq. ft.
$627,900Active5 beds 5 baths3,343 sq. ft.30915 Golden Felipe Street, Fulshear, TX 77441
MLS# 86928807Listed by: PERRY HOMES REALTY, LLC - New
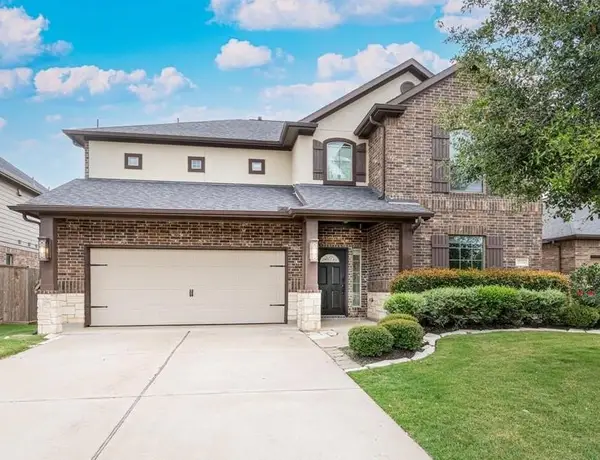 $499,520Active4 beds 4 baths3,122 sq. ft.
$499,520Active4 beds 4 baths3,122 sq. ft.27318 Symphony Creek Lane, Fulshear, TX 77441
MLS# 58131484Listed by: WALZEL PROPERTIES - CORPORATE OFFICE - New
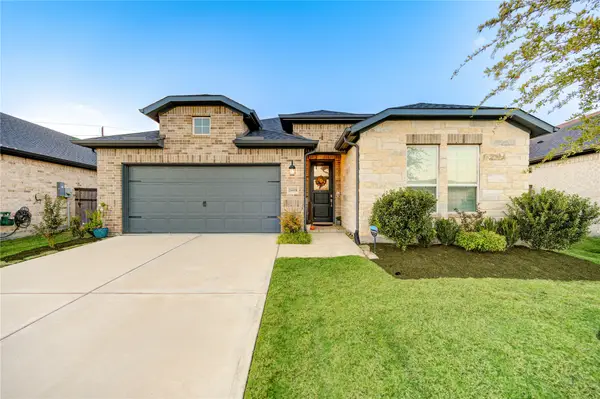 $449,000Active3 beds 3 baths2,005 sq. ft.
$449,000Active3 beds 3 baths2,005 sq. ft.28938 Copper Ridge Drive Drive, Fulshear, TX 77441
MLS# 3942726Listed by: LPT REALTY, LLC - New
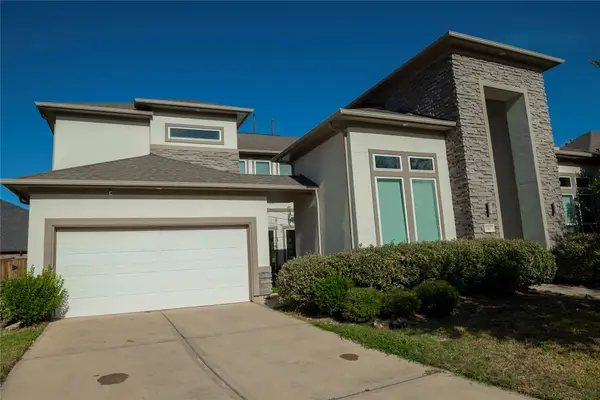 $830,800Active5 beds 5 baths4,595 sq. ft.
$830,800Active5 beds 5 baths4,595 sq. ft.5307 Streamside Trail, Fulshear, TX 77441
MLS# 6527892Listed by: SPECTRUMSOURCE REALTY - Open Sun, 10am to 12pmNew
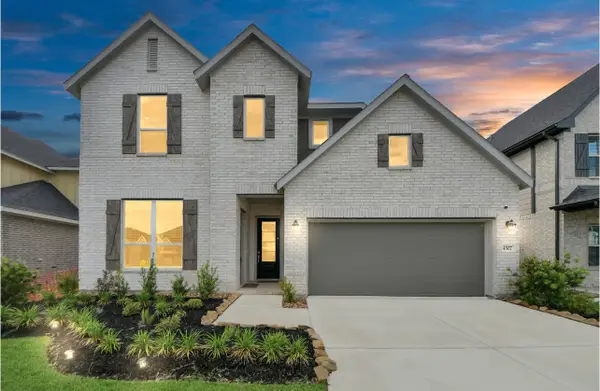 $480,990Active4 beds 4 baths2,998 sq. ft.
$480,990Active4 beds 4 baths2,998 sq. ft.4507 Starling Haven Lane, Fulshear, TX 77441
MLS# 12655586Listed by: HOMESMART
