31162 Riley Heights Drive, Fulshear, TX 77441
Local realty services provided by:ERA Experts
Listed by:jimmy franklin
Office:newmark homes
MLS#:56648384
Source:HARMLS
Price summary
- Price:$494,000
- Price per sq. ft.:$163.9
- Monthly HOA dues:$129.17
About this home
NEWMARK HOMES has done it again with another new construction masterpiece in CROSS CREEK WEST. The 50’ Linz model plan has a show stopping brick elevation with high peaks. The home sits on the perfect cul d sac homesite! This 4/3/3 2 story w/ 2 down has a high ceilings. The designer inspired masterpiece is filled with architectural charm. The spacious family room features a show stopping wall of windows overlooking the no back neighbor tranquil backyard. LUXURIOUS hardwoods in the main living areas bring this architectural masterpiece together. The must have chef's dream kitchen has pristine porcelain countertops, built in appliances, & 42" cabinetry. The cozy main suite has a a mud-set shower, a separate garden tub & duel sinks. Head upstairs with the rounded staircase to the large game room entertainment hotspot & media room. Spray foam insulation, a tankless hot water heater, full sprinklers, & full gutters are a few of the Newmark standards.
Contact an agent
Home facts
- Year built:2025
- Listing ID #:56648384
- Updated:October 05, 2025 at 11:12 PM
Rooms and interior
- Bedrooms:4
- Total bathrooms:3
- Full bathrooms:3
- Living area:3,014 sq. ft.
Heating and cooling
- Cooling:Central Air, Electric
- Heating:Central, Gas
Structure and exterior
- Roof:Composition
- Year built:2025
- Building area:3,014 sq. ft.
Schools
- High school:FULSHEAR HIGH SCHOOL
- Middle school:LEAMAN JUNIOR HIGH SCHOOL
- Elementary school:JAMES & MARINELLA HAYGOOD ELEMENTARY
Utilities
- Sewer:Public Sewer
Finances and disclosures
- Price:$494,000
- Price per sq. ft.:$163.9
New listings near 31162 Riley Heights Drive
- New
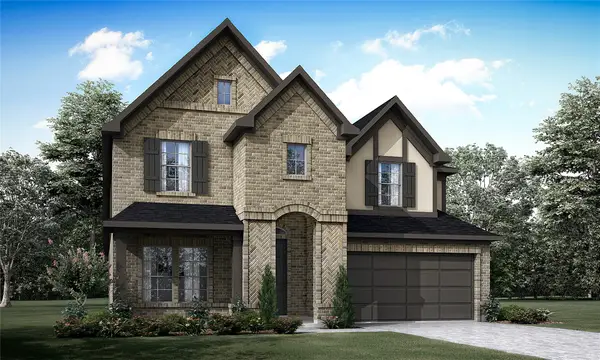 $574,580Active4 beds 4 baths3,156 sq. ft.
$574,580Active4 beds 4 baths3,156 sq. ft.31119 Marlow Manor Court, Fulshear, TX 77441
MLS# 36591753Listed by: NEWMARK HOMES - New
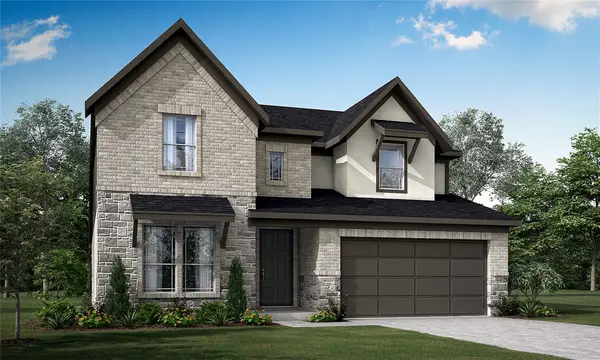 $549,987Active4 beds 3 baths2,922 sq. ft.
$549,987Active4 beds 3 baths2,922 sq. ft.31118 Marlow Manor Court, Fulshear, TX 77441
MLS# 48707695Listed by: NEWMARK HOMES - New
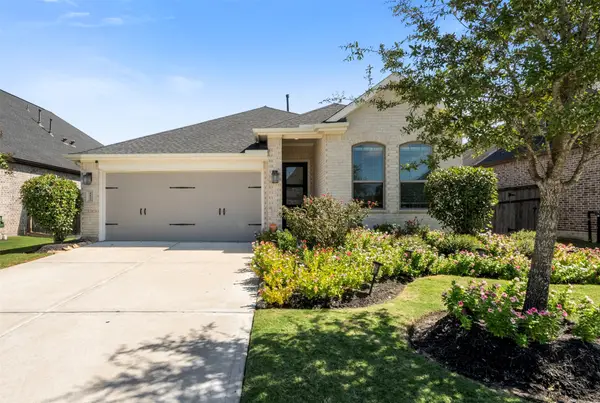 $359,990Active3 beds 2 baths1,958 sq. ft.
$359,990Active3 beds 2 baths1,958 sq. ft.4607 Primrose Valley Lane, Fulshear, TX 77441
MLS# 24592356Listed by: NAN & COMPANY PROPERTIES - New
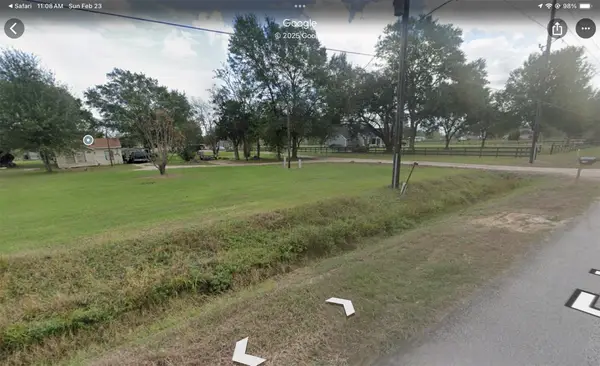 $220,000Active0.46 Acres
$220,000Active0.46 Acres00 Fulshear Katy Road, Fulshear, TX 77441
MLS# 73277333Listed by: COLDWELL BANKER REALTY - BELLAIRE-METROPOLITAN  $658,000Pending3 beds 4 baths2,883 sq. ft.
$658,000Pending3 beds 4 baths2,883 sq. ft.32619 Orange Bluet Court, Fulshear, TX 77441
MLS# 58940898Listed by: FRANK SITTERLE, BROKER- New
 $635,000Active4 beds 5 baths3,406 sq. ft.
$635,000Active4 beds 5 baths3,406 sq. ft.5314 Streamside Trail, Fulshear, TX 77441
MLS# 28076899Listed by: COMPASS RE TEXAS, LLC - WEST HOUSTON - Open Sun, 4 to 6pmNew
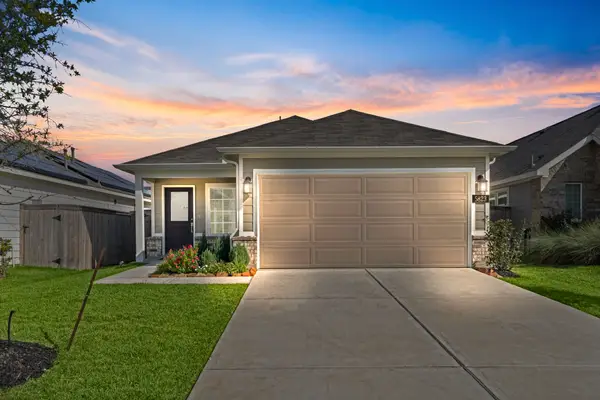 $289,000Active3 beds 2 baths1,516 sq. ft.
$289,000Active3 beds 2 baths1,516 sq. ft.5823 Aurora Lane, Fulshear, TX 77441
MLS# 49515639Listed by: EXP REALTY LLC - New
 $423,590Active4 beds 3 baths2,206 sq. ft.
$423,590Active4 beds 3 baths2,206 sq. ft.31010 Star Gazer Road, Fulshear, TX 77423
MLS# 21827369Listed by: CHESMAR HOMES - New
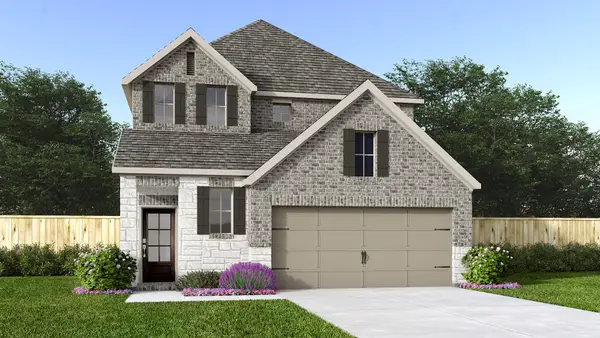 $476,900Active4 beds 4 baths2,392 sq. ft.
$476,900Active4 beds 4 baths2,392 sq. ft.31022 Evening Skye Drive, Fulshear, TX 77423
MLS# 59821796Listed by: PERRY HOMES REALTY, LLC - New
 $621,400Active4 beds 3 baths3,289 sq. ft.
$621,400Active4 beds 3 baths3,289 sq. ft.8023 Treetop View, Fulshear, TX 77441
MLS# 5116375Listed by: TRI POINTE HOMES
