31306 Crescent Hill Drive, Fulshear, TX 77441
Local realty services provided by:American Real Estate ERA Powered
Listed by: richard fruge
Office: exp realty llc.
MLS#:32748034
Source:HARMLS
Price summary
- Price:$600,000
- Price per sq. ft.:$186.92
- Monthly HOA dues:$125
About this home
One of Highland Homes most popular plans! A beautifully built, one-story Highland home with ~3,210 sq ft of living space, 4 generous bedrooms, 3 full baths + a powder room. Nestled on a premium corner lot (~8,000 sq ft), this home offers yard space, privacy, and outdoor living you'll love.
Step inside to soaring ceilings, broad-plank hardwood floors, and an open layout perfect for entertaining. The chef's kitchen shines with a massive island, high-end stainless appliances, designer pendants, a custom pantry + built-in beverage fridge. The family room centers around a gas fireplace, and a home office adds versatility. Retreat to the master suite with a spa-style bath and huge closet. The laundry / craft room combo delivers form + function. Huge glass doors open to a covered, extended patio bringing the outdoors inside, perfect for morning coffee or evening gatherings.
Contact an agent
Home facts
- Year built:2023
- Listing ID #:32748034
- Updated:January 07, 2026 at 12:39 PM
Rooms and interior
- Bedrooms:4
- Total bathrooms:4
- Full bathrooms:3
- Half bathrooms:1
- Living area:3,210 sq. ft.
Heating and cooling
- Cooling:Attic Fan, Central Air, Electric
- Heating:Central, Gas
Structure and exterior
- Roof:Composition
- Year built:2023
- Building area:3,210 sq. ft.
- Lot area:0.18 Acres
Schools
- High school:FULSHEAR HIGH SCHOOL
- Middle school:LEAMAN JUNIOR HIGH SCHOOL
- Elementary school:JAMES & MARINELLA HAYGOOD ELEMENTARY
Utilities
- Sewer:Public Sewer
Finances and disclosures
- Price:$600,000
- Price per sq. ft.:$186.92
- Tax amount:$21,965 (2024)
New listings near 31306 Crescent Hill Drive
- New
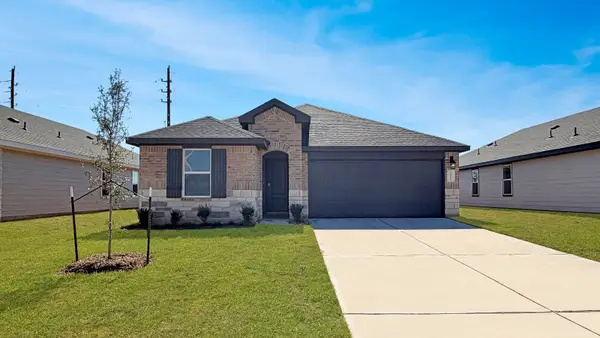 $290,990Active3 beds 2 baths1,595 sq. ft.
$290,990Active3 beds 2 baths1,595 sq. ft.3810 Turnpike Drive, Fulshear, TX 77441
MLS# 38205470Listed by: D.R. HORTON - TEXAS, LTD - New
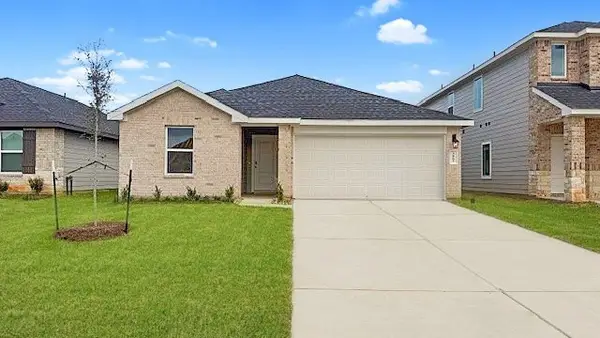 $310,990Active4 beds 2 baths1,778 sq. ft.
$310,990Active4 beds 2 baths1,778 sq. ft.3622 Turnpike Drive, Fulshear, TX 77441
MLS# 39510070Listed by: D.R. HORTON - TEXAS, LTD - New
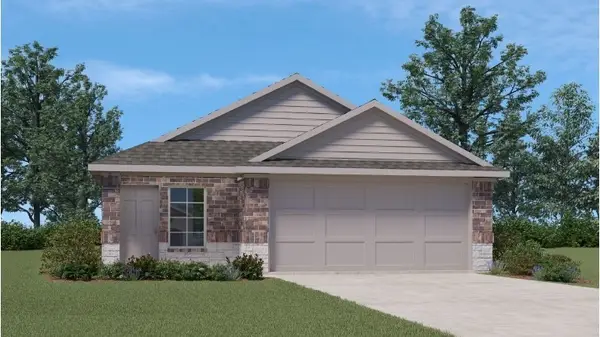 $280,990Active3 beds 2 baths1,535 sq. ft.
$280,990Active3 beds 2 baths1,535 sq. ft.3630 Marino Mile Drive, Fulshear, TX 77441
MLS# 51614054Listed by: D.R. HORTON - TEXAS, LTD - New
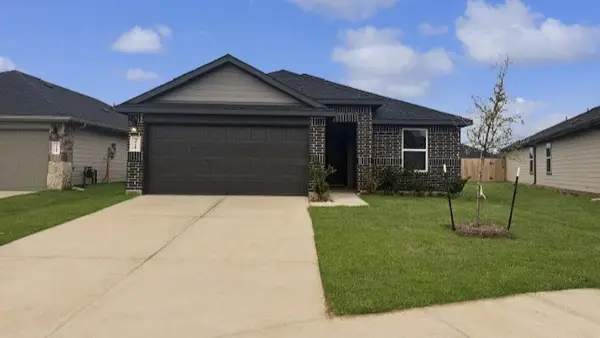 $286,990Active4 beds 2 baths1,544 sq. ft.
$286,990Active4 beds 2 baths1,544 sq. ft.3722 Turnpike Drive, Fulshear, TX 77441
MLS# 75515716Listed by: D.R. HORTON - TEXAS, LTD - New
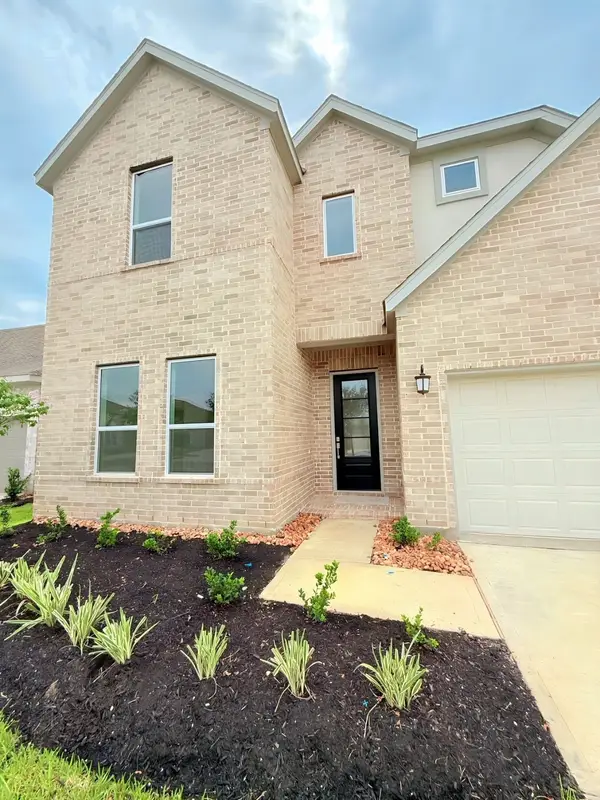 $440,000Active4 beds 4 baths2,927 sq. ft.
$440,000Active4 beds 4 baths2,927 sq. ft.31119 Riley Heights Drive, Fulshear, TX 77441
MLS# 93594989Listed by: LENNAR HOMES VILLAGE BUILDERS, LLC - New
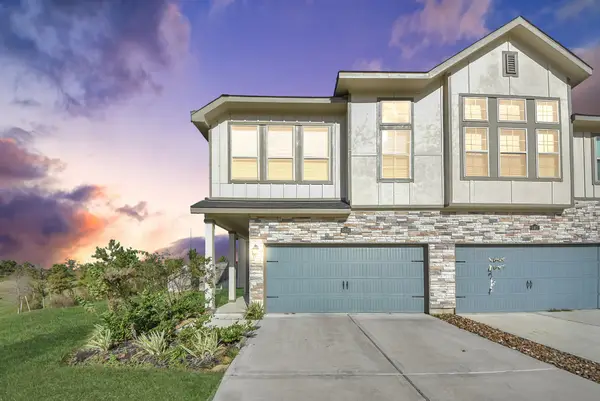 $309,990Active3 beds 3 baths1,877 sq. ft.
$309,990Active3 beds 3 baths1,877 sq. ft.5403 Holly Haven Court, Fulshear, TX 77441
MLS# 18249155Listed by: NAN & COMPANY PROPERTIES - CORPORATE OFFICE (HEIGHTS) - New
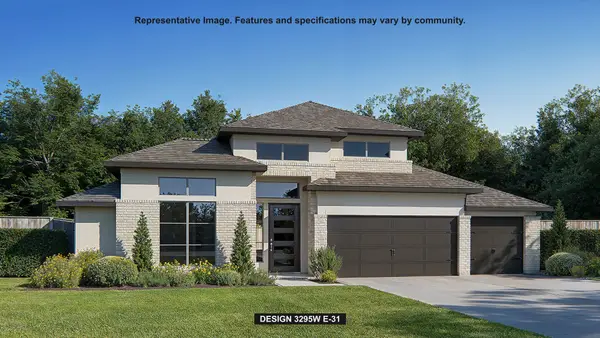 $804,900Active4 beds 4 baths3,295 sq. ft.
$804,900Active4 beds 4 baths3,295 sq. ft.31719 Bluebell Avenue, Fulshear, TX 77423
MLS# 50970860Listed by: PERRY HOMES REALTY, LLC - New
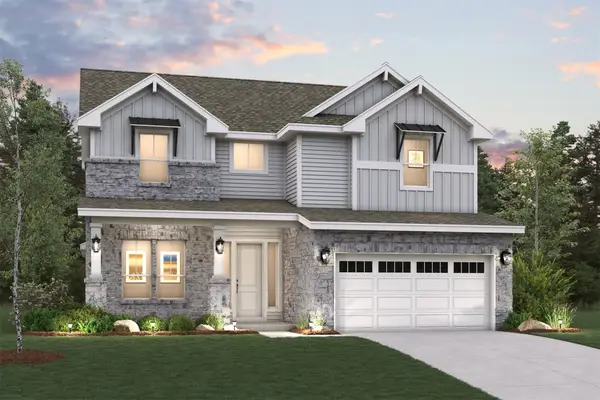 $444,900Active4 beds 3 baths2,673 sq. ft.
$444,900Active4 beds 3 baths2,673 sq. ft.32332 Bluetipped Dancer, Fulshear, TX 77441
MLS# 60002923Listed by: CENTURY COMMUNITIES - New
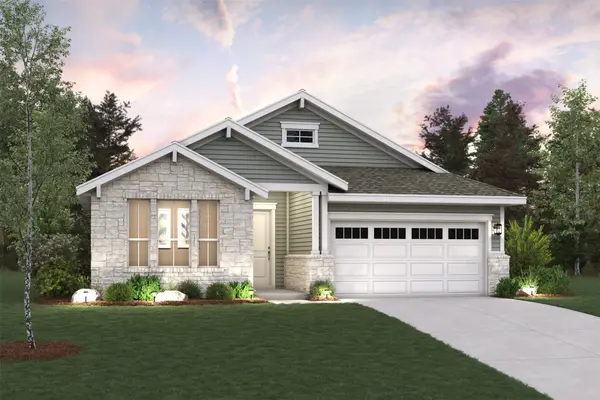 $365,900Active3 beds 3 baths1,740 sq. ft.
$365,900Active3 beds 3 baths1,740 sq. ft.32328 Bluetipped Dancer, Fulshear, TX 77441
MLS# 6965676Listed by: CENTURY COMMUNITIES - New
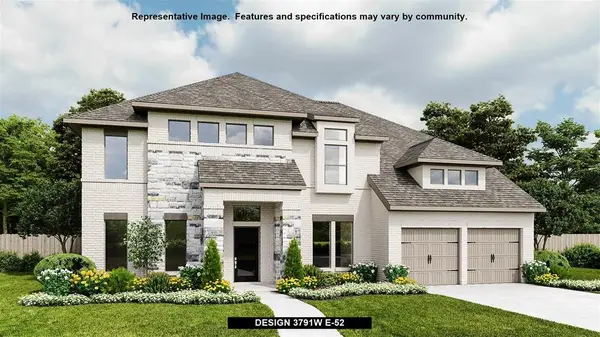 $809,900Active5 beds 5 baths3,791 sq. ft.
$809,900Active5 beds 5 baths3,791 sq. ft.31730 Rosemary Road, Fulshear, TX 77423
MLS# 93826690Listed by: PERRY HOMES REALTY, LLC
