31642 Featherstone Trail, Fulshear, TX 77441
Local realty services provided by:American Real Estate ERA Powered
31642 Featherstone Trail,Fulshear, TX 77441
$276,000
- 3 Beds
- 2 Baths
- 1,316 sq. ft.
- Single family
- Active
Listed by: lilimar fuenmayor
Office: exp realty llc.
MLS#:46944186
Source:HARMLS
Price summary
- Price:$276,000
- Price per sq. ft.:$209.73
- Monthly HOA dues:$108.33
About this home
The Abbot Floor Plan by D.R. Horton! Wonderful Covered Back Patio! Farmhouse Style Elevation! Grand Entering with High Ceilings & Gorgeous Vinyl Wood Flooring throughout the Main Living Areas! Family Room is open to the Dramatic Gourmet Kitchen W/Tall Gray Shaker Cabinets, Beautiful Granite Counters, Large Eat-in Working Island W/Deep Under-mount Stainless Sink, Dupure Water Filtration System & Whirlpool Stainless Appliances! Amazing Huge Family Room! The Private Owners Suite features a Luxurious Bathroom W/His & Her Undermount Sinks Shaker Cabinets Vanity W/Granite, Large Tile Floors, Massive Seamless Glass Shower W/Tile Surroundings & Walk-in Closet! Guest Bedrooms private & tucked away! Energy Saving-HERS Energy Rated, Tankless/On-Demand H2O Heater &"Smart Home System which allows you to control the Skybell, Locks, Lighting, Thermostat, Wireless Security & control anywhere! NO FLOODING ! Amenities include: Pool, Splash Pad, Lakes & More!
Contact an agent
Home facts
- Year built:2023
- Listing ID #:46944186
- Updated:January 07, 2026 at 12:39 PM
Rooms and interior
- Bedrooms:3
- Total bathrooms:2
- Full bathrooms:2
- Living area:1,316 sq. ft.
Heating and cooling
- Cooling:Central Air, Electric
- Heating:Central, Electric
Structure and exterior
- Roof:Composition
- Year built:2023
- Building area:1,316 sq. ft.
- Lot area:0.13 Acres
Schools
- High school:FULSHEAR HIGH SCHOOL
- Middle school:LEAMAN JUNIOR HIGH SCHOOL
- Elementary school:JAMES & MARINELLA HAYGOOD ELEMENTARY
Utilities
- Sewer:Public Sewer
Finances and disclosures
- Price:$276,000
- Price per sq. ft.:$209.73
- Tax amount:$7,047 (2025)
New listings near 31642 Featherstone Trail
- New
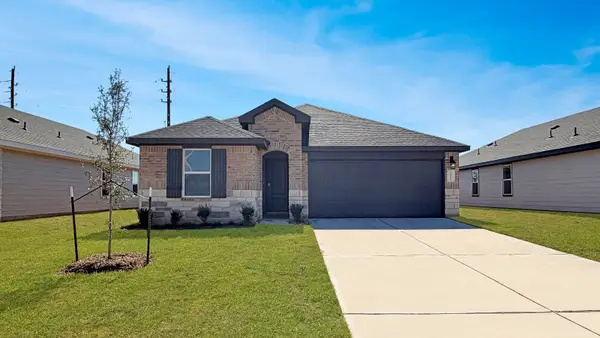 $290,990Active3 beds 2 baths1,595 sq. ft.
$290,990Active3 beds 2 baths1,595 sq. ft.3810 Turnpike Drive, Fulshear, TX 77441
MLS# 38205470Listed by: D.R. HORTON - TEXAS, LTD - New
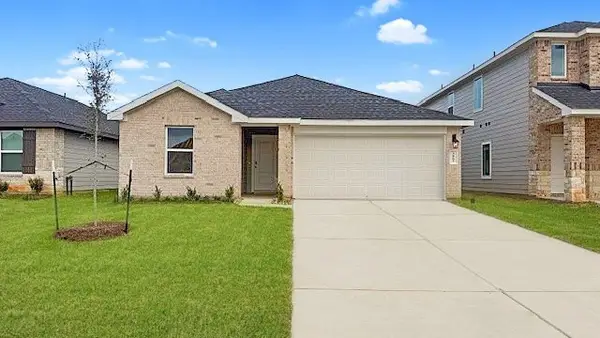 $310,990Active4 beds 2 baths1,778 sq. ft.
$310,990Active4 beds 2 baths1,778 sq. ft.3622 Turnpike Drive, Fulshear, TX 77441
MLS# 39510070Listed by: D.R. HORTON - TEXAS, LTD - New
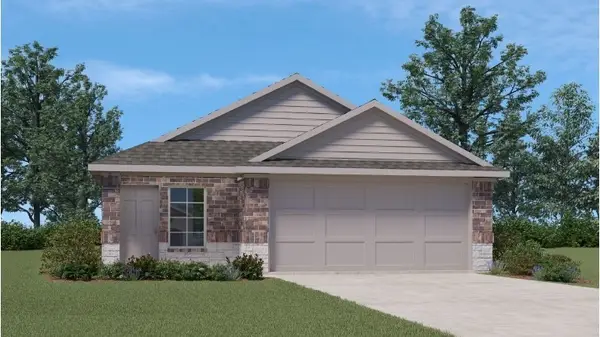 $280,990Active3 beds 2 baths1,535 sq. ft.
$280,990Active3 beds 2 baths1,535 sq. ft.3630 Marino Mile Drive, Fulshear, TX 77441
MLS# 51614054Listed by: D.R. HORTON - TEXAS, LTD - New
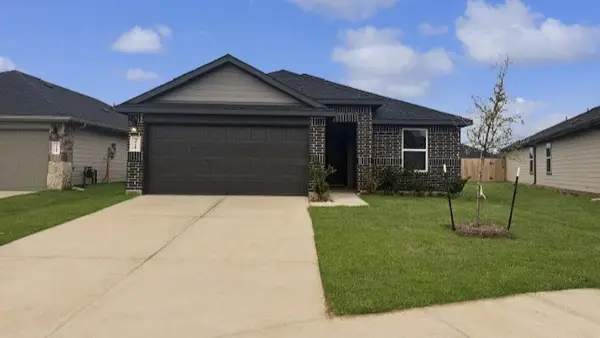 $286,990Active4 beds 2 baths1,544 sq. ft.
$286,990Active4 beds 2 baths1,544 sq. ft.3722 Turnpike Drive, Fulshear, TX 77441
MLS# 75515716Listed by: D.R. HORTON - TEXAS, LTD - New
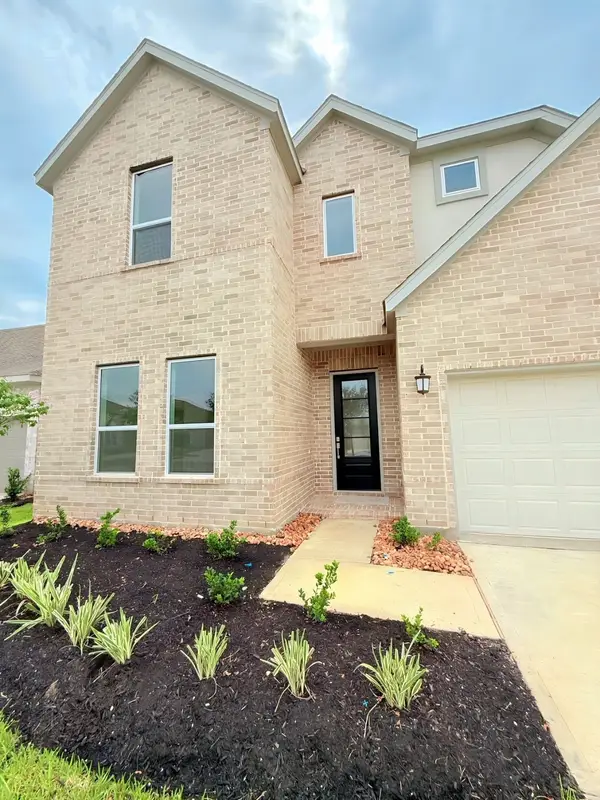 $440,000Active4 beds 4 baths2,927 sq. ft.
$440,000Active4 beds 4 baths2,927 sq. ft.31119 Riley Heights Drive, Fulshear, TX 77441
MLS# 93594989Listed by: LENNAR HOMES VILLAGE BUILDERS, LLC - New
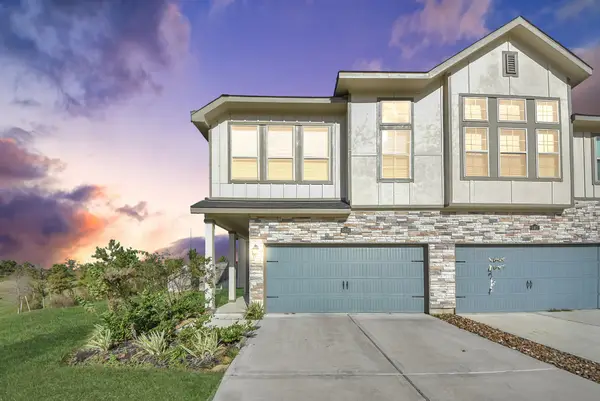 $309,990Active3 beds 3 baths1,877 sq. ft.
$309,990Active3 beds 3 baths1,877 sq. ft.5403 Holly Haven Court, Fulshear, TX 77441
MLS# 18249155Listed by: NAN & COMPANY PROPERTIES - CORPORATE OFFICE (HEIGHTS) - New
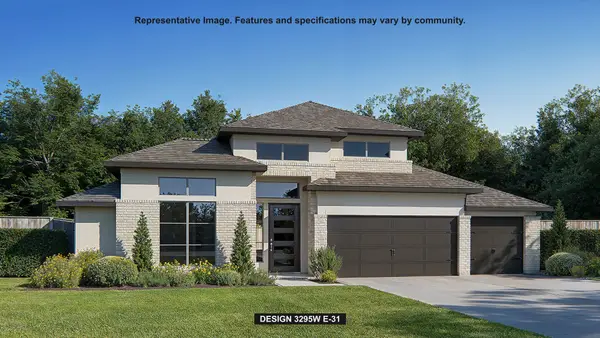 $804,900Active4 beds 4 baths3,295 sq. ft.
$804,900Active4 beds 4 baths3,295 sq. ft.31719 Bluebell Avenue, Fulshear, TX 77423
MLS# 50970860Listed by: PERRY HOMES REALTY, LLC - New
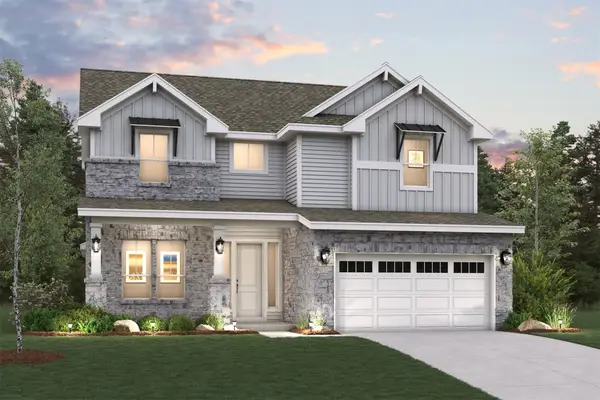 $444,900Active4 beds 3 baths2,673 sq. ft.
$444,900Active4 beds 3 baths2,673 sq. ft.32332 Bluetipped Dancer, Fulshear, TX 77441
MLS# 60002923Listed by: CENTURY COMMUNITIES - New
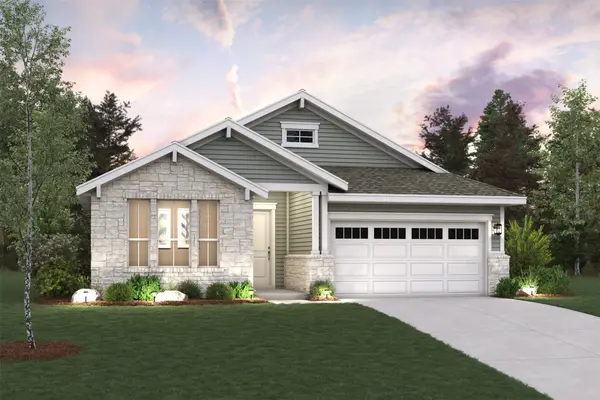 $365,900Active3 beds 3 baths1,740 sq. ft.
$365,900Active3 beds 3 baths1,740 sq. ft.32328 Bluetipped Dancer, Fulshear, TX 77441
MLS# 6965676Listed by: CENTURY COMMUNITIES - New
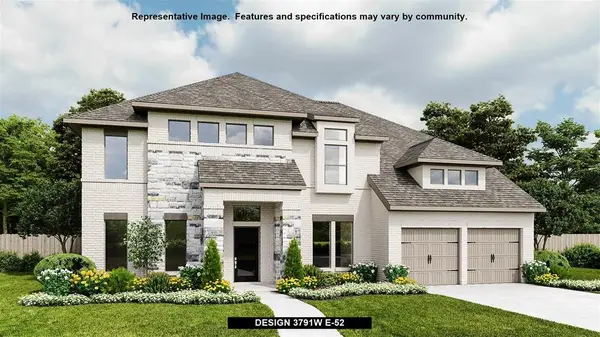 $809,900Active5 beds 5 baths3,791 sq. ft.
$809,900Active5 beds 5 baths3,791 sq. ft.31730 Rosemary Road, Fulshear, TX 77423
MLS# 93826690Listed by: PERRY HOMES REALTY, LLC
