32416 Forktail Lake Drive, Fulshear, TX 77441
Local realty services provided by:ERA Experts
Listed by: katie craig
Office: chesmar homes
MLS#:68865952
Source:HARMLS
Price summary
- Price:$529,990
- Price per sq. ft.:$194.99
- Monthly HOA dues:$154.17
About this home
**HOME IS MOVE-IN READY**Chesmar Brentwood Plan. 1 Story. 4 Bdrms. 3 Baths. 2-Car Grg. Vaulted Fam Rm. Island Kitch w/Cafe' Appliance Pkg (2 Ovens), Tile Bksplsh, Single-Basin SS Sink, Pend Lighting, + Under-Cab Lighting. Priv Study w/Frch Drs. Flex Rm Option. Main Bath w/Freestndg Tub + Mudset Shwr w/Corner Seat. Guest Bath w/Walk-in Shwr Conversion. 8’ Interior Drs. Covd Frt Prch. Covd Rear Patio w/Spray Textd Floors, C-Fan + Gas Line. 4 Sides Brick (1st Flr) w/ Stucco. Brushed Nickel Hdwr Pkg for: Dr Hrdwr; Plumb Fixtures; Door & Bath Hrdwr; Shwr Frame; Lighting. 8' Int Drs (1st floor). Extensive Wood-Lk Tile Flooring + Upgraded Cpt & Pad. Quartz C-tops in Kitch/Baths. Tile Shwr Surrounds. Framed Mirrors. 42" Wide Mahog Front Dr w/Keypad. Wndw Blinds. C-Fans. Security Sys. Sprinkler Sys. Full Gutters. Tankless Wtr Htr. Rear Flood Lights. Super-Efficient Energy Star Appliances w/16 SEER AC. Environ for Living "Diamond Level" Bldr.
Contact an agent
Home facts
- Year built:2025
- Listing ID #:68865952
- Updated:January 09, 2026 at 01:20 PM
Rooms and interior
- Bedrooms:4
- Total bathrooms:3
- Full bathrooms:3
- Living area:2,718 sq. ft.
Heating and cooling
- Cooling:Central Air, Electric
- Heating:Central, Gas
Structure and exterior
- Roof:Composition
- Year built:2025
- Building area:2,718 sq. ft.
Schools
- High school:FULSHEAR HIGH SCHOOL
- Middle school:LEAMAN JUNIOR HIGH SCHOOL
- Elementary school:MORGAN ELEMENTARY SCHOOL
Utilities
- Sewer:Public Sewer
Finances and disclosures
- Price:$529,990
- Price per sq. ft.:$194.99
- Tax amount:$1,880 (2024)
New listings near 32416 Forktail Lake Drive
- Open Sat, 12 to 2pmNew
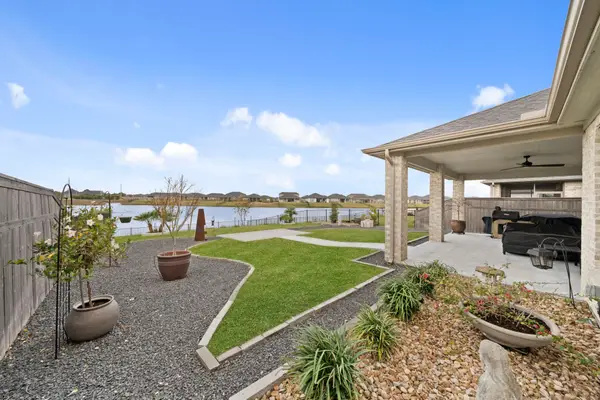 $615,000Active3 beds 2 baths2,400 sq. ft.
$615,000Active3 beds 2 baths2,400 sq. ft.29154 Rustic Orchard Lane, Fulshear, TX 77441
MLS# 52994471Listed by: KELLER WILLIAMS REALTY METROPOLITAN - New
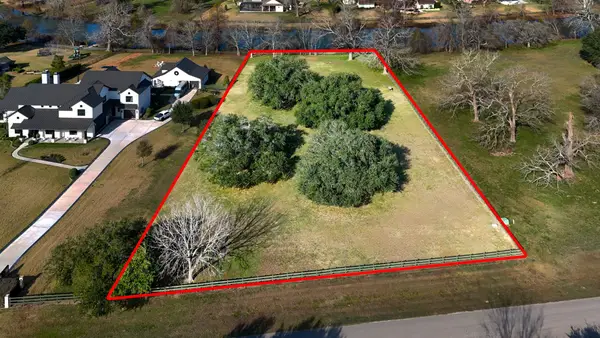 $800,000Active1.56 Acres
$800,000Active1.56 Acres31119 Riverlake Road, Fulshear, TX 77441
MLS# 61619019Listed by: COMPASS RE TEXAS, LLC - WEST HOUSTON - New
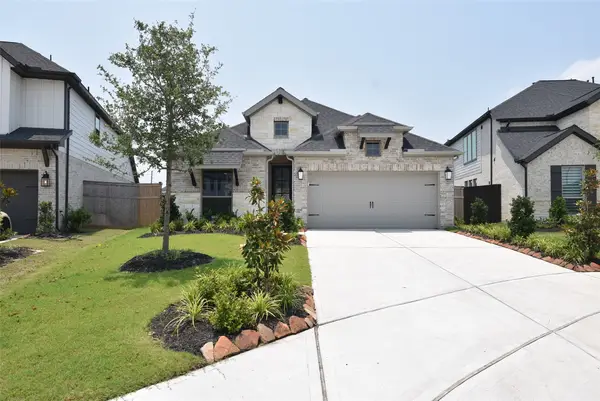 $445,000Active4 beds 3 baths2,600 sq. ft.
$445,000Active4 beds 3 baths2,600 sq. ft.5331 Egret Gable Court, Fulshear, TX 77441
MLS# 73466171Listed by: MIH REALTY, LLC - New
 $119,999Active1.22 Acres
$119,999Active1.22 Acres0 Bowser Road, Fulshear, TX 77441
MLS# 48930841Listed by: KAREN DAVIS PROPERTIES - New
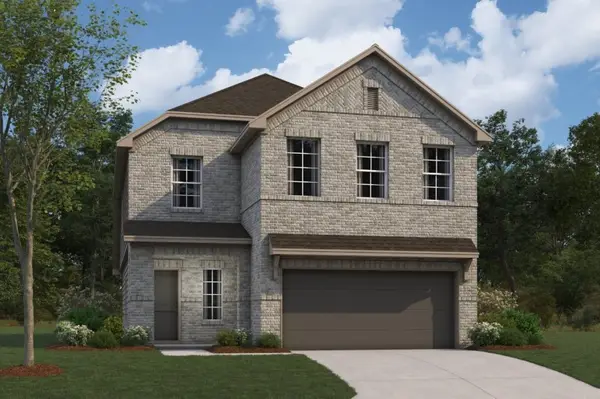 $338,990Active4 beds 3 baths2,139 sq. ft.
$338,990Active4 beds 3 baths2,139 sq. ft.32515 Midsummer Drive, Fulshear, TX 77441
MLS# 46264600Listed by: M/I HOMES - New
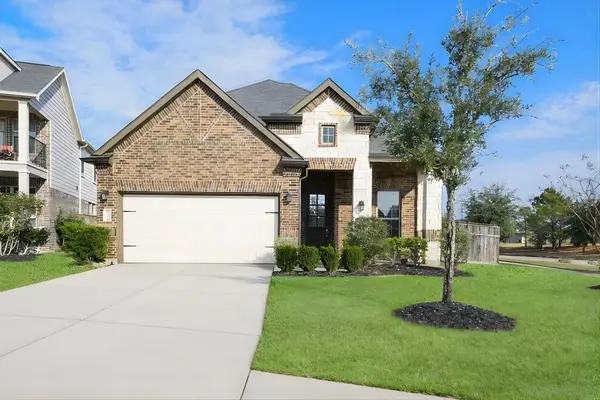 $435,000Active4 beds 3 baths2,163 sq. ft.
$435,000Active4 beds 3 baths2,163 sq. ft.29114 Autumn Brook Drive, Fulshear, TX 77441
MLS# 7054255Listed by: KELLER WILLIAMS SIGNATURE - New
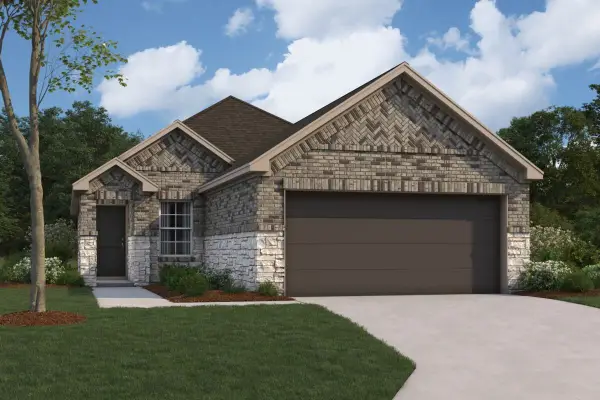 $287,990Active3 beds 2 baths1,330 sq. ft.
$287,990Active3 beds 2 baths1,330 sq. ft.32451 Sunbeam Drive, Fulshear, TX 77441
MLS# 75312681Listed by: M/I HOMES - New
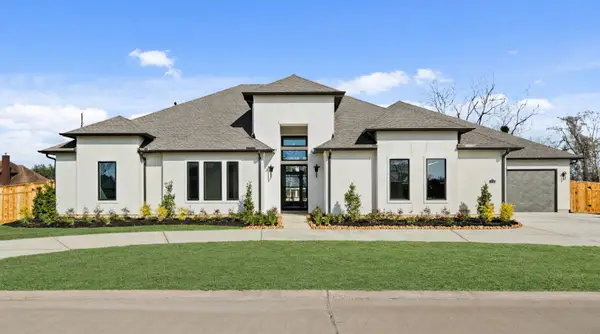 $1,389,000Active4 beds 5 baths4,874 sq. ft.
$1,389,000Active4 beds 5 baths4,874 sq. ft.4210 Westgate Lane, Fulshear, TX 77441
MLS# 93290955Listed by: PARTNERS IN BUILDING - Open Sat, 10am to 6pmNew
 $354,990Active4 beds 3 baths2,475 sq. ft.
$354,990Active4 beds 3 baths2,475 sq. ft.31107 Winchester Falls Court, Fulshear, TX 77441
MLS# 86894297Listed by: D.R. HORTON - TEXAS, LTD - New
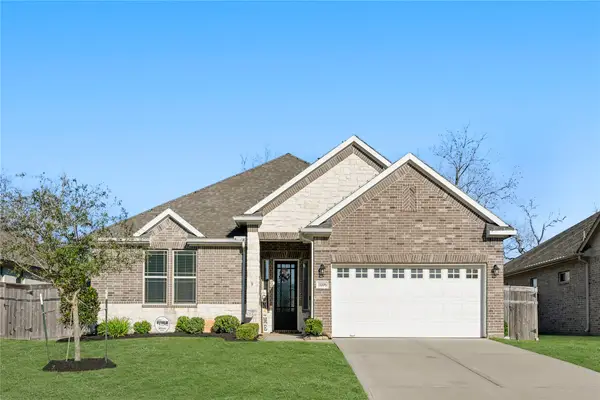 $550,000Active3 beds 3 baths2,627 sq. ft.
$550,000Active3 beds 3 baths2,627 sq. ft.33006 Woodlake Drive, Fulshear, TX 77441
MLS# 6371185Listed by: KELLER WILLIAMS PREMIER REALTY
