32710 Fly Fish Way, Fulshear, TX 77441
Local realty services provided by:ERA EXPERTS
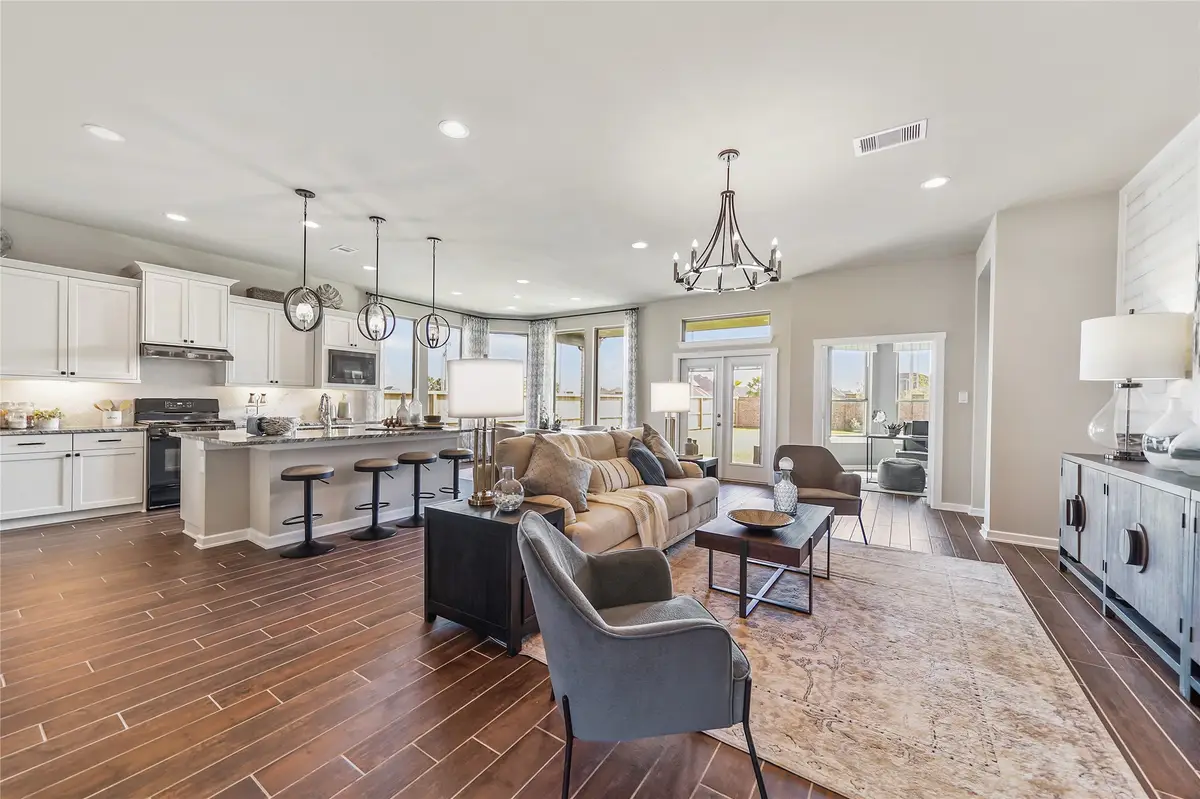
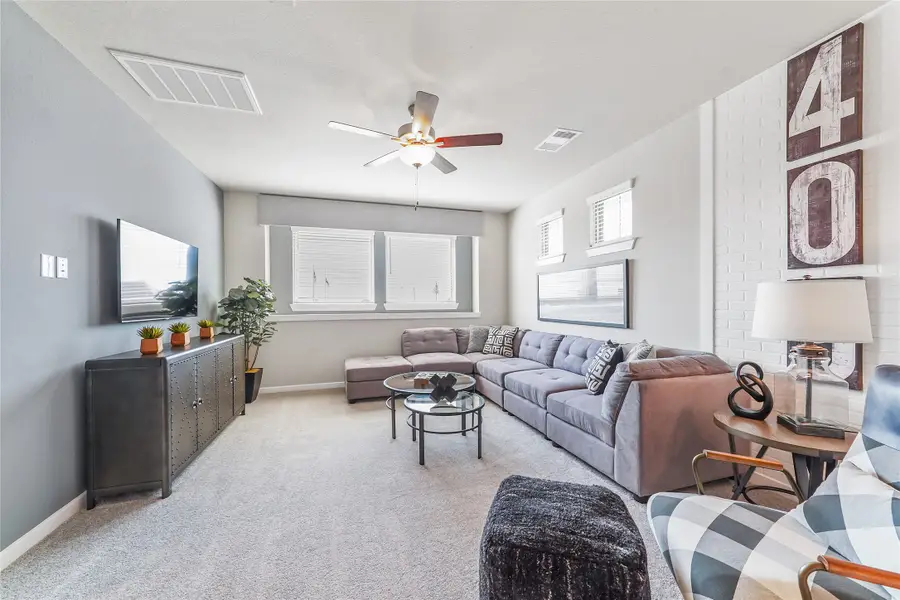
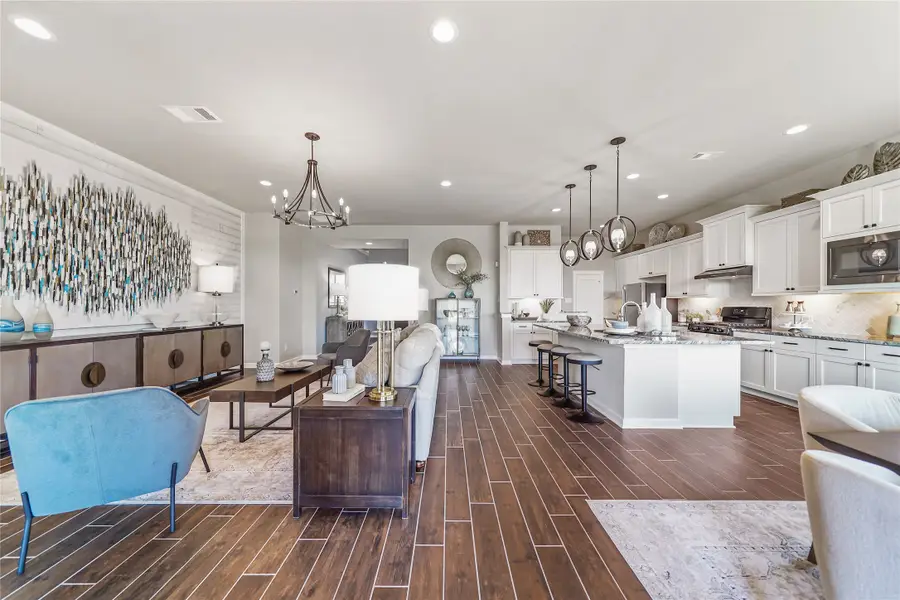
Upcoming open houses
- Sat, Aug 3012:00 pm - 04:00 pm
- Sun, Aug 3112:00 pm - 04:00 pm
Listed by:katie craig
Office:chesmar homes
MLS#:20809546
Source:HARMLS
Price summary
- Price:$475,000
- Price per sq. ft.:$178.98
- Monthly HOA dues:$154.17
About this home
Gianna Plan- Quiet Culdesac Home Site! 2-Story Entry. 4 Bedrms(3 down). 3 Baths. Upstairs Game Rm. Private Study. 2-Car Grg w/Stg. 4 Sides Brk(1st Floor). Stucco Elev. Covered Entry &Wide Cov’d Rear Patio w/Spray Texture &Gas Line. Island Kitch w/SS GE Appliances incl Convect Oven, Quartz C-tops, Tile Bksplash, Granite Sink, Under-Cab Lighting, +Pendant Lights. Custom J-Kraft Cab in Kitch & Baths. Matte Black Pkg: Door & Cab Hdwr; Plumb; Light Fixtures. 8' Interior Drs(1st floor). Extensive Wd-Plank-Look Tile Flrs +Upgraded Cpt &Pad. Quartz C-tops &Framed Mirr in all Baths. Main Bath w/Head Knocker Cab &Mudset Shwr w/Bench Seat. Shwr Surrounds tiled to Ceiling. Tankless Water Htr. Metal Spindles. 42" Wide Mahog Frt Dr w/Keypad Entry. Wndw Blinds. Ceiling Fans. Alarm Sys. Spklr Sys. Full Gutters. Wrought-Iron-Look Rear Fence &Gate. Nearby Park, Lakes, +Hiking Trails. Neigh Elem School. Meets Energy Star 3.2 Requirements. Environments for Living Diamond Level Bldr. HERS Score=50
Contact an agent
Home facts
- Year built:2025
- Listing Id #:20809546
- Updated:August 18, 2025 at 11:38 AM
Rooms and interior
- Bedrooms:4
- Total bathrooms:3
- Full bathrooms:3
- Living area:2,654 sq. ft.
Heating and cooling
- Cooling:Central Air, Electric
- Heating:Central, Gas
Structure and exterior
- Roof:Composition
- Year built:2025
- Building area:2,654 sq. ft.
Schools
- High school:FULSHEAR HIGH SCHOOL
- Middle school:LEAMAN JUNIOR HIGH SCHOOL
- Elementary school:MORGAN ELEMENTARY SCHOOL
Utilities
- Sewer:Public Sewer
Finances and disclosures
- Price:$475,000
- Price per sq. ft.:$178.98
New listings near 32710 Fly Fish Way
- New
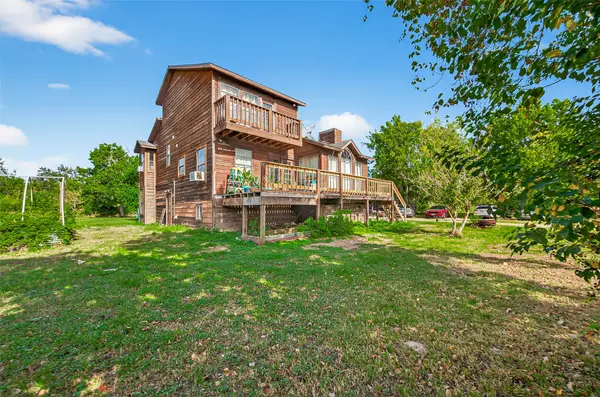 $750,000Active3 beds 2 baths1,513 sq. ft.
$750,000Active3 beds 2 baths1,513 sq. ft.6250 N Mallard Drive, Fulshear, TX 77441
MLS# 3281229Listed by: RE/MAX SOUTHWEST - New
 $274,590Active4 beds 3 baths1,984 sq. ft.
$274,590Active4 beds 3 baths1,984 sq. ft.29035 Grazing Plains Lane, Hockley, TX 77447
MLS# 94874323Listed by: LENNAR HOMES VILLAGE BUILDERS, LLC - New
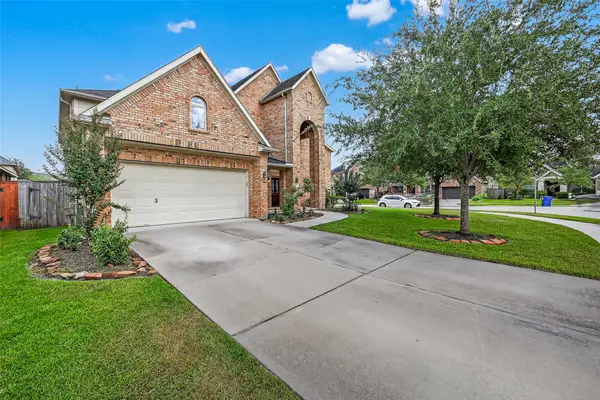 $649,990Active5 beds 6 baths4,095 sq. ft.
$649,990Active5 beds 6 baths4,095 sq. ft.3447 Norwich Gardens Lane, Fulshear, TX 77441
MLS# 32985296Listed by: REALM REAL ESTATE PROFESSIONALS - SUGAR LAND - New
 $105,000Active0.28 Acres
$105,000Active0.28 Acres4107 Wooded Isle Way, Fulshear, TX 77441
MLS# 41731810Listed by: MOSSWOOD PROPERTIES, LLC - Open Sat, 12 to 3pmNew
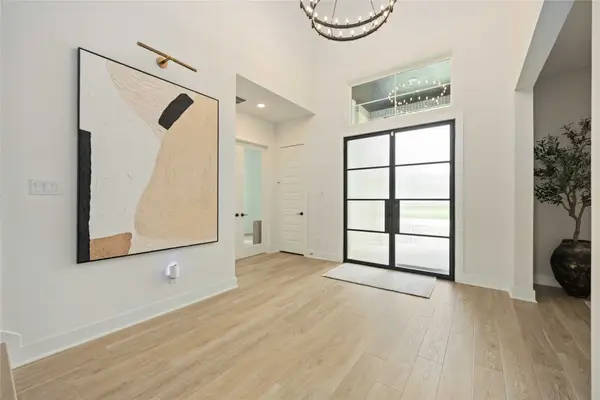 $1,450,000Active5 beds 6 baths5,098 sq. ft.
$1,450,000Active5 beds 6 baths5,098 sq. ft.7911 Deer Meadow Lane, Fulshear, TX 77406
MLS# 14933785Listed by: NATASHA CARROLL REALTY - New
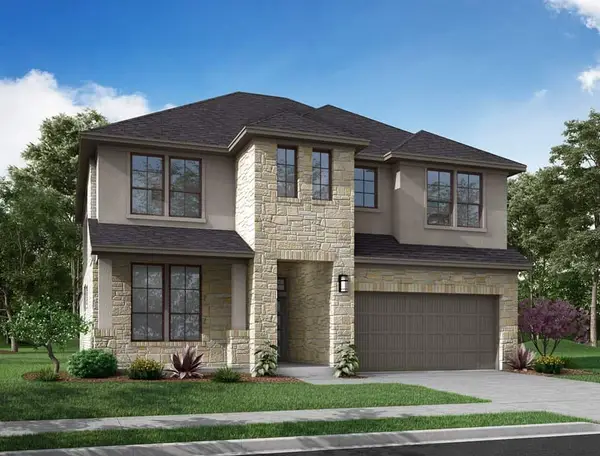 $615,074Active4 beds 3 baths3,184 sq. ft.
$615,074Active4 beds 3 baths3,184 sq. ft.7903 Oakside Court, Fulshear, TX 77441
MLS# 83807073Listed by: TRI POINTE HOMES - New
 $636,769Active4 beds 3 baths3,184 sq. ft.
$636,769Active4 beds 3 baths3,184 sq. ft.79100 Antler Ridge Drive, Fulshear, TX 77441
MLS# 96441512Listed by: TRI POINTE HOMES - New
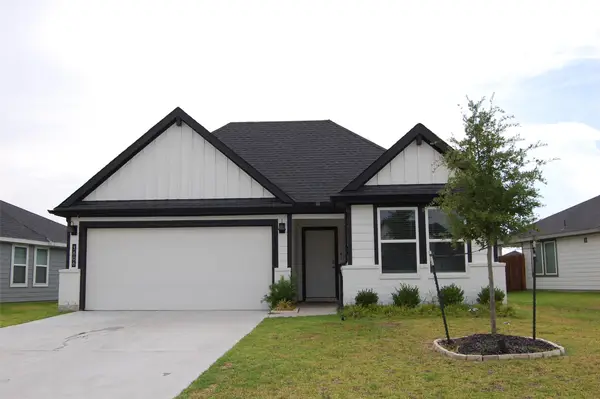 $325,000Active4 beds 2 baths1,749 sq. ft.
$325,000Active4 beds 2 baths1,749 sq. ft.3806 Beltingham Bend Way, Fulshear, TX 77441
MLS# 6458079Listed by: STEP REAL ESTATE - Open Sat, 12 to 2pmNew
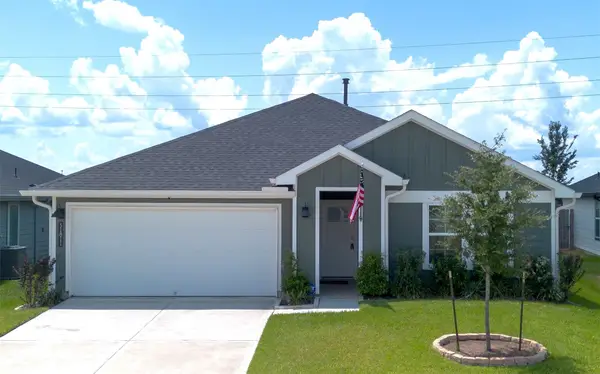 $350,000Active4 beds 2 baths2,100 sq. ft.
$350,000Active4 beds 2 baths2,100 sq. ft.31811 Hallington Hill Lane, Fulshear, TX 77441
MLS# 97855662Listed by: LEVITATE REAL ESTATE - New
 $412,990Active3 beds 2 baths2,093 sq. ft.
$412,990Active3 beds 2 baths2,093 sq. ft.31111 Riley Heights Drive, Fulshear, TX 77441
MLS# 18564583Listed by: LENNAR HOMES VILLAGE BUILDERS, LLC
