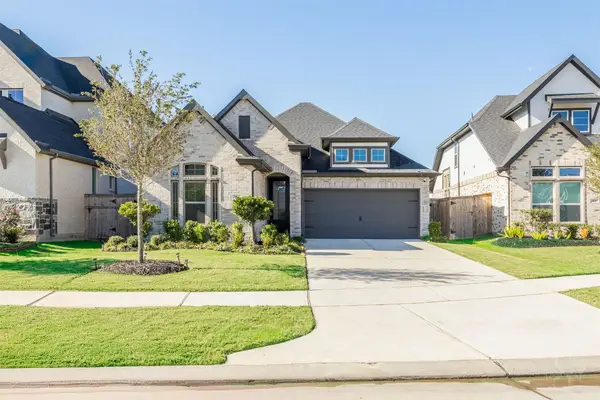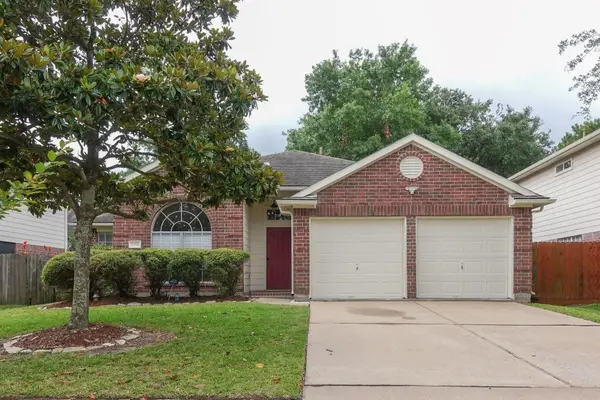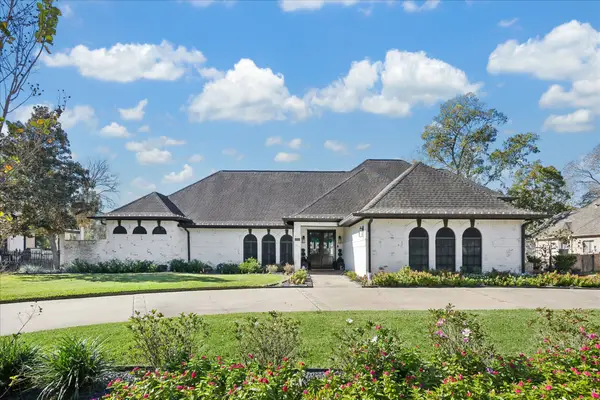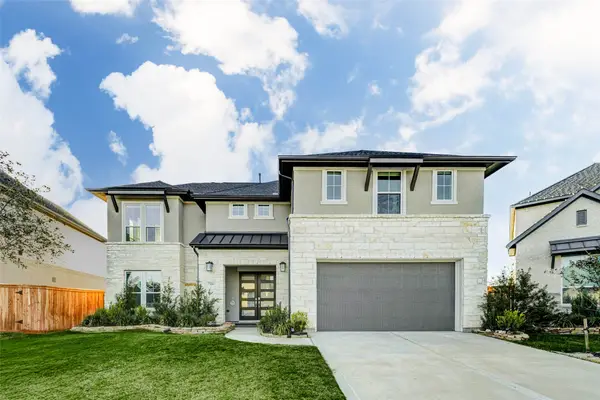4403 Driftrose Drive, Fulshear, TX 77441
Local realty services provided by:ERA Experts
4403 Driftrose Drive,Fulshear, TX 77441
$630,000
- 4 Beds
- 5 Baths
- 2,938 sq. ft.
- Single family
- Active
Upcoming open houses
- Sat, Dec 2011:00 am - 05:00 pm
- Sun, Dec 2101:00 pm - 05:00 pm
- Sat, Dec 2711:00 am - 05:00 pm
- Sun, Dec 2801:00 pm - 05:00 pm
Listed by: dina verteramo281-896-6070
Office: highland homes realty
MLS#:46657409
Source:HARMLS
Price summary
- Price:$630,000
- Price per sq. ft.:$214.43
- Monthly HOA dues:$100
About this home
Stunning OVERSIZED CORNER homesite with same floorplan as our gorgeous model home. Located only steps away from one of the walking trails around the pond. Everything you have been wanting in a home, and maybe more, you will find it in this plan. High ceilings? 21ft VAULTED CEILINGS at kitchen & dining. How about a FULL BATH IN EACH BEDROOM? Yep you got it. They are included PLUS you also have an additional half bath for your guests. But wait until you walk into this kitchen, a dream! Insane amount of cabinet storage with DOUBLE ISLAND, all opened to family and dining because we understand you enjoy gathering with everyone. Primary bedroom, primary bath and closet, these you will have to see them yourself, just stunning. Few additional items INCLUDED - FULL FRENCH DRAIN SYSTEM - TANKLESS WATER HEATER - 8ft Doors throughout - beautiful Engineered Wood flooring - etc... Truly a gem! See you soon.
Contact an agent
Home facts
- Year built:2026
- Listing ID #:46657409
- Updated:December 15, 2025 at 12:38 PM
Rooms and interior
- Bedrooms:4
- Total bathrooms:5
- Full bathrooms:4
- Half bathrooms:1
- Living area:2,938 sq. ft.
Heating and cooling
- Cooling:Central Air, Electric
- Heating:Central, Gas
Structure and exterior
- Roof:Composition
- Year built:2026
- Building area:2,938 sq. ft.
Schools
- High school:FULSHEAR HIGH SCHOOL
- Middle school:LEAMAN JUNIOR HIGH SCHOOL
- Elementary school:HUGGINS ELEMENTARY SCHOOL
Utilities
- Sewer:Public Sewer
Finances and disclosures
- Price:$630,000
- Price per sq. ft.:$214.43
New listings near 4403 Driftrose Drive
- New
 $625,000Active5.08 Acres
$625,000Active5.08 Acres3220 Bowser Road, Fulshear, TX 77441
MLS# 49519096Listed by: EXP REALTY LLC - New
 $399,999Active4 beds 3 baths1,942 sq. ft.
$399,999Active4 beds 3 baths1,942 sq. ft.31410 Golden Cliffs Lane, Fulshear, TX 77441
MLS# 31160307Listed by: SKW REALTY - New
 $649,888Active4 beds 4 baths3,376 sq. ft.
$649,888Active4 beds 4 baths3,376 sq. ft.4226 Ana Ridge Lane, Fulshear, TX 77441
MLS# 73229668Listed by: BHHS KARAPASHA REALTY - New
 $400,000Active4 beds 3 baths2,029 sq. ft.
$400,000Active4 beds 3 baths2,029 sq. ft.29650 Blooming Grove Way, Fulshear, TX 77441
MLS# 93189168Listed by: KELLER WILLIAMS MEMORIAL - New
 $448,000Active4 beds 3 baths2,526 sq. ft.
$448,000Active4 beds 3 baths2,526 sq. ft.29026 Crystal Rose Lane, Fulshear, TX 77441
MLS# 48899612Listed by: KECK GROUP REALTY - New
 $699,000Active1.1 Acres
$699,000Active1.1 Acres31318 Lower Oxbow Trace, Fulshear, TX 77441
MLS# 39874954Listed by: TEXAS SIGNATURE REALTY - New
 $895,000Active4 beds 4 baths4,189 sq. ft.
$895,000Active4 beds 4 baths4,189 sq. ft.4907 Westerdale Drive, Fulshear, TX 77441
MLS# 94022940Listed by: PECAN CLASSIC REALTY - New
 $333,990Active4 beds 3 baths2,170 sq. ft.
$333,990Active4 beds 3 baths2,170 sq. ft.545 Wax Myrtle Way, Hockley, TX 77447
MLS# 78956630Listed by: D.R. HORTON HOMES - New
 $630,000Active4 beds 4 baths3,923 sq. ft.
$630,000Active4 beds 4 baths3,923 sq. ft.7306 Pecan Brook Lane, Fulshear, TX 77441
MLS# 80076048Listed by: KELLER WILLIAMS REALTY METROPOLITAN  $574,992Active0.88 Acres
$574,992Active0.88 Acres000 Union Chappel Creek Boulevard, Fulshear, TX 77441
MLS# 8854770Listed by: RE/MAX SIGNATURE
