4419 Sweet Ashlyn Street, Fulshear, TX 77441
Local realty services provided by:ERA Experts
Upcoming open houses
- Sat, Dec 2001:00 pm - 05:00 pm
- Sun, Dec 2101:00 pm - 05:00 pm
Listed by: jimmy franklin
Office: newmark homes
MLS#:46796729
Source:HARMLS
Price summary
- Price:$464,598
- Price per sq. ft.:$169.56
- Monthly HOA dues:$129.17
About this home
END OF YEAR SAVINGS! Brand new 50' NICE floorplan by NEWMARK HOMES in the popular Cross Creek West community in Fulshear! Featuring 4 bedrooms 3.5 full baths w/ a secluded front study. From the moment you arrive, the brick elevation and dramatic rounded staircase set the tone for quality and style. Inside, soaring ceilings, wood floors & an open-concept layout create an inviting atmosphere. The gourmet kitchen features porcelain countertops & stacked cabinetry that flow effortlessly into the family & dining areas. High ceilings, a large utility room, built in mud room cabinets, & a huge pantry! The main bath delivers a spa-inspired experience filled with designer charm. Upstairs offers a spacious game room perfect for entertaining. Built for today’s lifestyle and tomorrow’s comfort, this home includes spray-foam insulation, a tankless water heater, full gutters, full sprinklers. Enjoy the covered patio and low-maintenance yard in a vibrant, amenity-rich community with top-rated schools
Contact an agent
Home facts
- Year built:2025
- Listing ID #:46796729
- Updated:December 19, 2025 at 03:25 AM
Rooms and interior
- Bedrooms:4
- Total bathrooms:4
- Full bathrooms:3
- Half bathrooms:1
- Living area:2,740 sq. ft.
Heating and cooling
- Cooling:Central Air, Electric, Zoned
- Heating:Central, Gas, Zoned
Structure and exterior
- Roof:Composition
- Year built:2025
- Building area:2,740 sq. ft.
Schools
- High school:FULSHEAR HIGH SCHOOL
- Middle school:LEAMAN JUNIOR HIGH SCHOOL
- Elementary school:JAMES & MARINELLA HAYGOOD ELEMENTARY
Utilities
- Sewer:Public Sewer
Finances and disclosures
- Price:$464,598
- Price per sq. ft.:$169.56
New listings near 4419 Sweet Ashlyn Street
- New
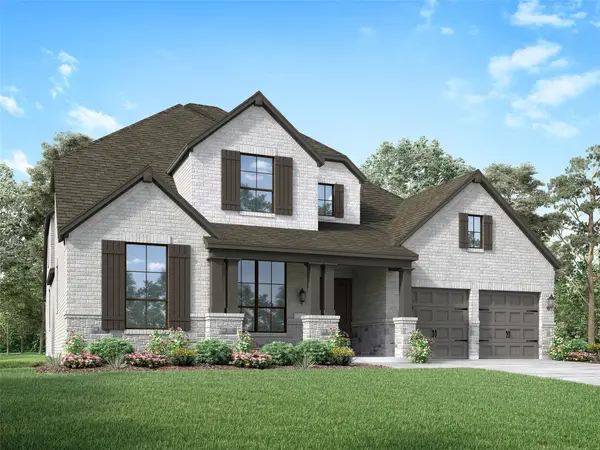 $760,355Active5 beds 6 baths3,926 sq. ft.
$760,355Active5 beds 6 baths3,926 sq. ft.31527 Bluebell Avenue, Fulshear, TX 77494
MLS# 27189741Listed by: HIGHLAND HOMES REALTY - New
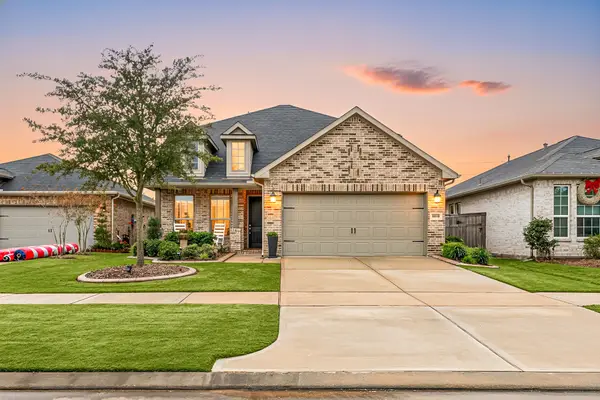 $425,000Active2 beds 2 baths1,880 sq. ft.
$425,000Active2 beds 2 baths1,880 sq. ft.28711 Tara Ridge Court, Fulshear, TX 77441
MLS# 60171329Listed by: CORCORAN GENESIS - New
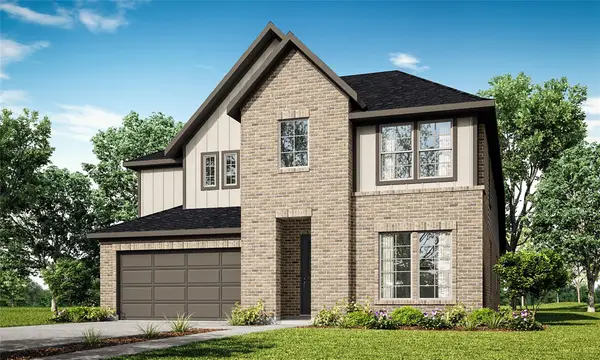 $562,085Active4 beds 4 baths3,002 sq. ft.
$562,085Active4 beds 4 baths3,002 sq. ft.31114 Marlow Manor Court, Fulshear, TX 77441
MLS# 98795075Listed by: NEWMARK HOMES - New
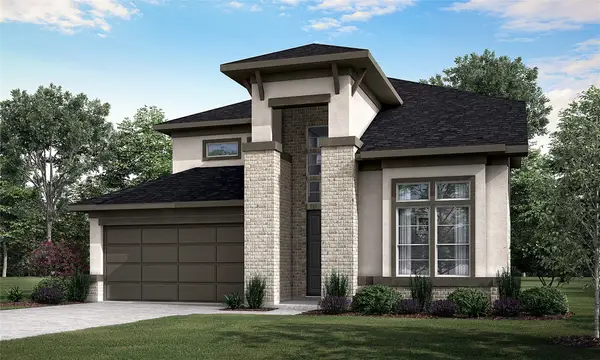 $549,375Active5 beds 5 baths2,833 sq. ft.
$549,375Active5 beds 5 baths2,833 sq. ft.31127 Marlow Manor Court, Fulshear, TX 77441
MLS# 18284682Listed by: NEWMARK HOMES - New
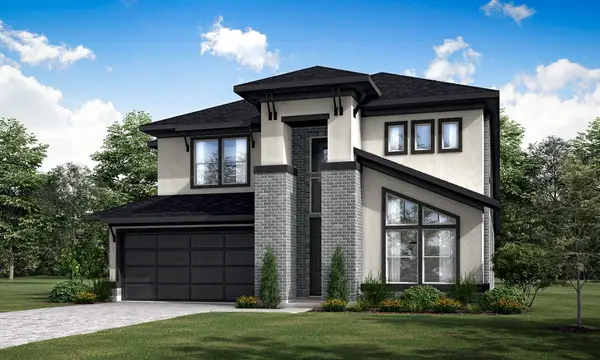 $579,300Active4 beds 4 baths2,987 sq. ft.
$579,300Active4 beds 4 baths2,987 sq. ft.31106 Marlow Manor Court, Fulshear, TX 77441
MLS# 45319146Listed by: NEWMARK HOMES - New
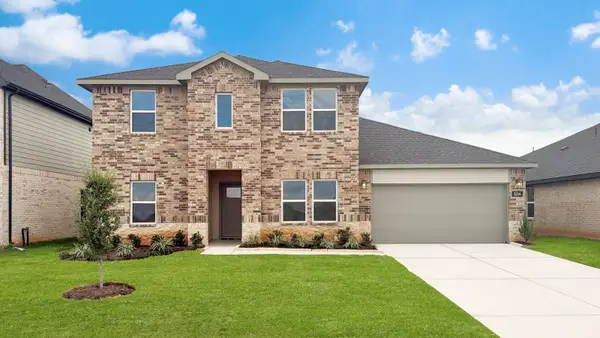 $407,990Active4 beds 3 baths2,604 sq. ft.
$407,990Active4 beds 3 baths2,604 sq. ft.31306 Joshua Knoll Lane, Fulshear, TX 77441
MLS# 22153078Listed by: D.R. HORTON - TEXAS, LTD - New
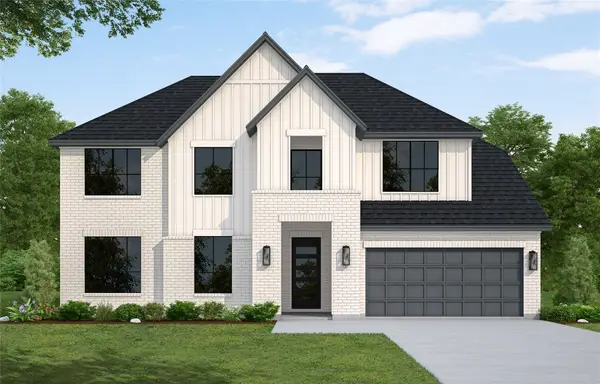 $589,425Active5 beds 5 baths3,784 sq. ft.
$589,425Active5 beds 5 baths3,784 sq. ft.32444 Forktail Lake Drive, Fulshear, TX 77441
MLS# 23825952Listed by: WESTIN HOMES - New
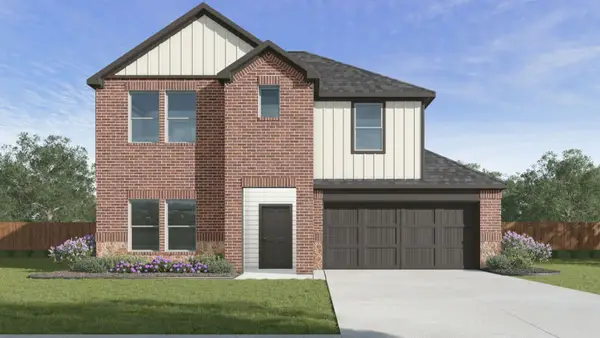 $394,990Active4 beds 3 baths2,548 sq. ft.
$394,990Active4 beds 3 baths2,548 sq. ft.31306 Juliana Ridge Drive, Fulshear, TX 77441
MLS# 38199386Listed by: D.R. HORTON - TEXAS, LTD 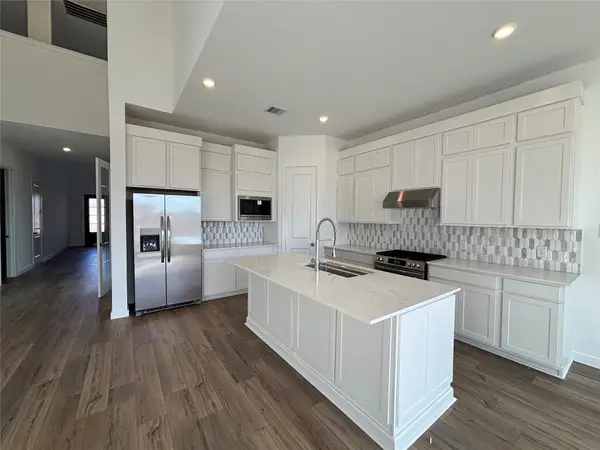 $480,990Pending4 beds 4 baths2,927 sq. ft.
$480,990Pending4 beds 4 baths2,927 sq. ft.31039 Golden Felipe Street, Fulshear, TX 77441
MLS# 86951660Listed by: LENNAR HOMES VILLAGE BUILDERS, LLC- New
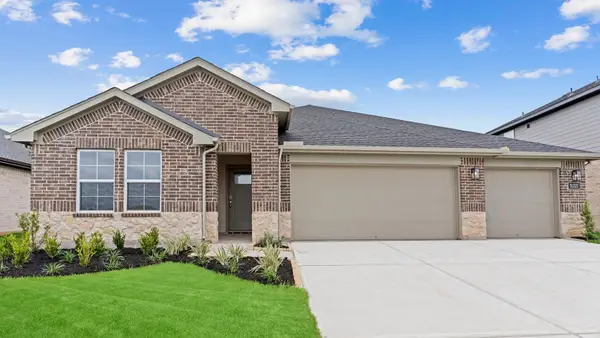 $383,990Active4 beds 3 baths2,297 sq. ft.
$383,990Active4 beds 3 baths2,297 sq. ft.31306 Mila Cove Court, Fulshear, TX 77441
MLS# 89555978Listed by: D.R. HORTON - TEXAS, LTD
