4511 Upper Oxbow Trace, Fulshear, TX 77441
Local realty services provided by:American Real Estate ERA Powered
4511 Upper Oxbow Trace,Fulshear, TX 77441
$1,600,000
- 4 Beds
- 5 Baths
- 6,003 sq. ft.
- Single family
- Active
Listed by: sharon schroeder
Office: bill johnson & assoc. real estate
MLS#:60485229
Source:HARMLS
Price summary
- Price:$1,600,000
- Price per sq. ft.:$266.53
- Monthly HOA dues:$135.67
About this home
An extraordinary 6,000 square-foot lakefront, custom home set on 1.1 beautifully manicured acres with mature pecan trees. A gated driveway leads to an oversized three-car garage. The inviting open-concept living space, with soaring ceilings and expansive windows allow natural light to flood the interior. A chef’s kitchen, where high-end appliances, abundant counter space and a large island makes entertaining a joy. The main-floor master suite offers generous space with sitting area. The master bath features a soaking tub with walk-in shower and his and her closets. Upstairs, you’ll find oversized bedrooms, each with their own private bathrooms. A separate living quarters, complete with its own kitchen, offers incredible flexibility. Step outside to your private backyard oasis featuring a sparkling saltwater pool, outdoor kitchen and gas fireplace. The combination of lakefront serenity and thoughtful upgrades like the Generac generator and private well make this property one of a kind.
Contact an agent
Home facts
- Year built:2006
- Listing ID #:60485229
- Updated:February 11, 2026 at 12:41 PM
Rooms and interior
- Bedrooms:4
- Total bathrooms:5
- Full bathrooms:4
- Half bathrooms:1
- Living area:6,003 sq. ft.
Heating and cooling
- Cooling:Central Air, Electric, Zoned
- Heating:Central, Gas, Zoned
Structure and exterior
- Roof:Composition
- Year built:2006
- Building area:6,003 sq. ft.
- Lot area:1.12 Acres
Schools
- High school:FULSHEAR HIGH SCHOOL
- Middle school:LEAMAN JUNIOR HIGH SCHOOL
- Elementary school:MORGAN ELEMENTARY SCHOOL
Utilities
- Water:Well
- Sewer:Septic Tank
Finances and disclosures
- Price:$1,600,000
- Price per sq. ft.:$266.53
- Tax amount:$23,382 (2024)
New listings near 4511 Upper Oxbow Trace
- New
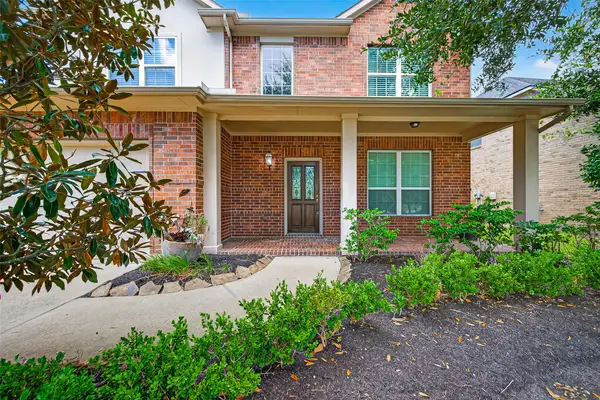 $399,900Active5 beds 4 baths2,899 sq. ft.
$399,900Active5 beds 4 baths2,899 sq. ft.27918 Silverstream Court, Fulshear, TX 77441
MLS# 52729114Listed by: BETTER HOMES AND GARDENS REAL ESTATE GARY GREENE - KATY - New
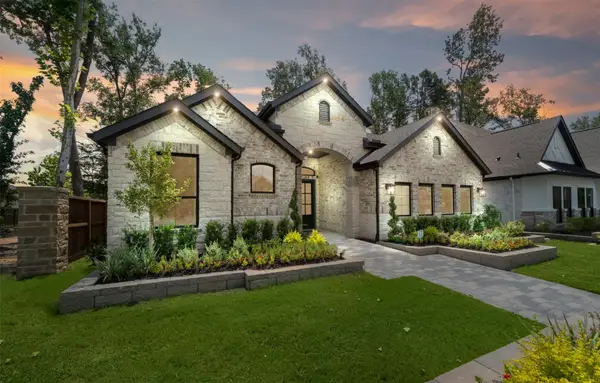 $514,415Active3 beds 3 baths2,599 sq. ft.
$514,415Active3 beds 3 baths2,599 sq. ft.2910 Peach Valley, Fulshear, TX 77423
MLS# 23944516Listed by: CHESMAR HOMES - New
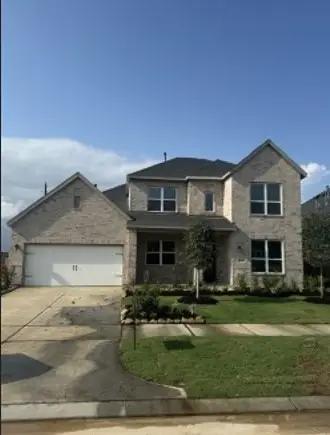 $538,990Active4 beds 4 baths3,691 sq. ft.
$538,990Active4 beds 4 baths3,691 sq. ft.31030 Vintage Creek Trail, Fulshear, TX 77441
MLS# 79446585Listed by: LENNAR HOMES VILLAGE BUILDERS, LLC - Open Sun, 1 to 4pmNew
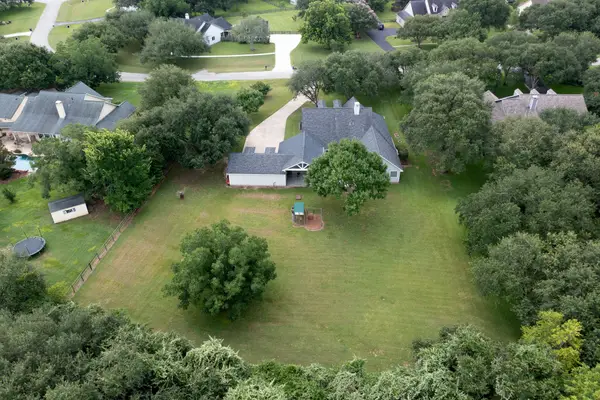 $685,000Active4 beds 3 baths3,081 sq. ft.
$685,000Active4 beds 3 baths3,081 sq. ft.31702 Tall Grass Lane, Fulshear, TX 77441
MLS# 75623285Listed by: EXP REALTY LLC - Open Sat, 10am to 6pmNew
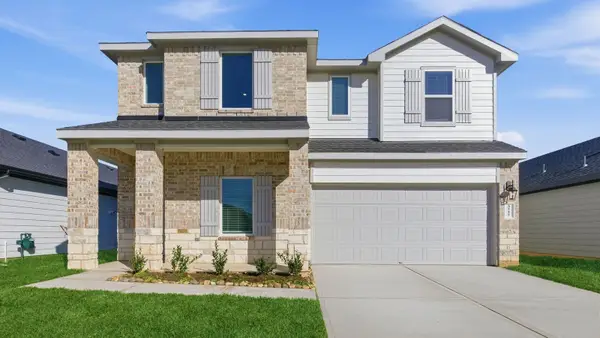 $359,990Active4 beds 4 baths2,620 sq. ft.
$359,990Active4 beds 4 baths2,620 sq. ft.3707 Axyl Run Ct, Fulshear, TX 77441
MLS# 38825484Listed by: D.R. HORTON - TEXAS, LTD - New
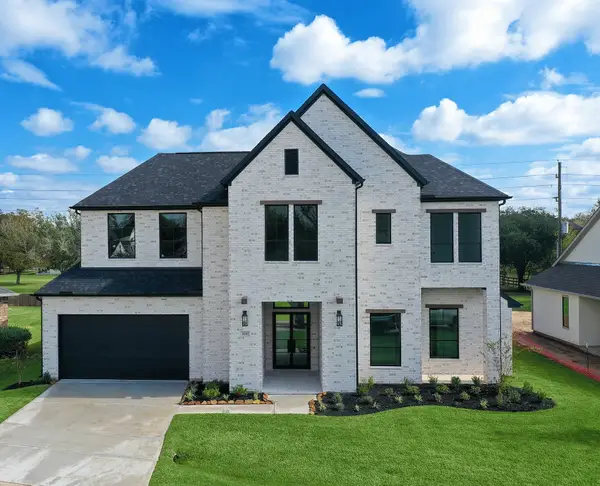 $794,900Active4 beds 4 baths3,422 sq. ft.
$794,900Active4 beds 4 baths3,422 sq. ft.32707 Waterfowl Drive, Fulshear, TX 77441
MLS# 39951258Listed by: GAREBA REALTY, LLC - New
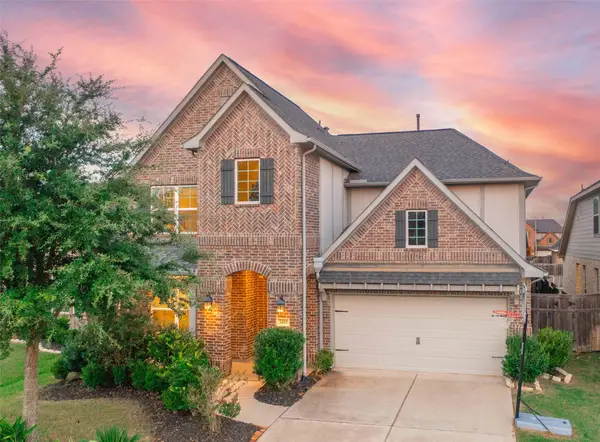 $569,000Active5 beds 4 baths2,915 sq. ft.
$569,000Active5 beds 4 baths2,915 sq. ft.3419 Cabernet Shores Drive, Fulshear, TX 77441
MLS# 91508341Listed by: SKW REALTY - New
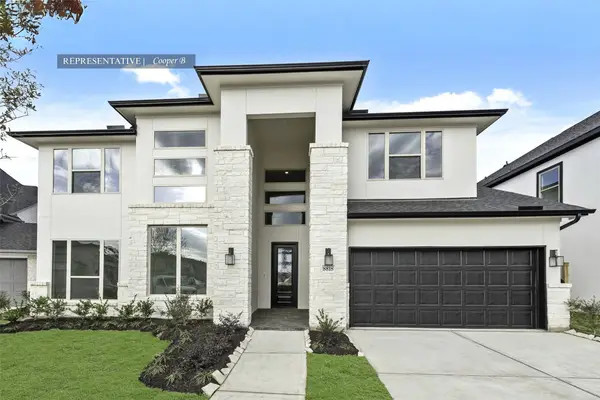 $721,239Active5 beds 5 baths3,800 sq. ft.
$721,239Active5 beds 5 baths3,800 sq. ft.2539 Daisy Meadow Place, Fulshear, TX 77423
MLS# 97541203Listed by: WESTIN HOMES - New
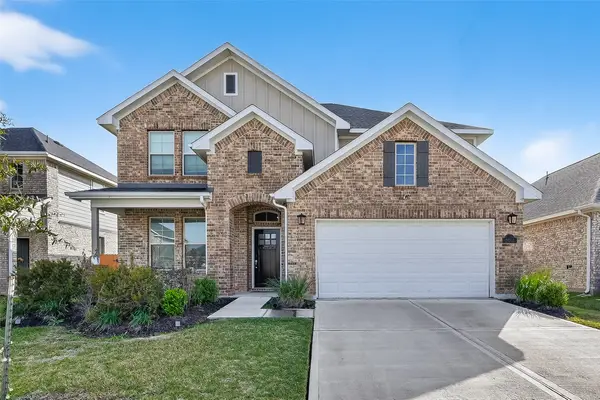 $329,900Active4 beds 3 baths2,526 sq. ft.
$329,900Active4 beds 3 baths2,526 sq. ft.31215 Conover Drive, Fulshear, TX 77441
MLS# 31691667Listed by: REALM REAL ESTATE PROFESSIONALS - SUGAR LAND - New
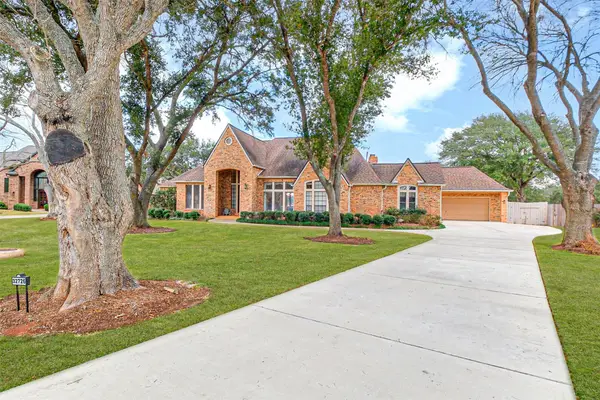 $549,000Active3 beds 4 baths3,642 sq. ft.
$549,000Active3 beds 4 baths3,642 sq. ft.32726 Weybridge Street, Fulshear, TX 77441
MLS# 93645653Listed by: HEART AND HOME REALTY GROUP, LLC

