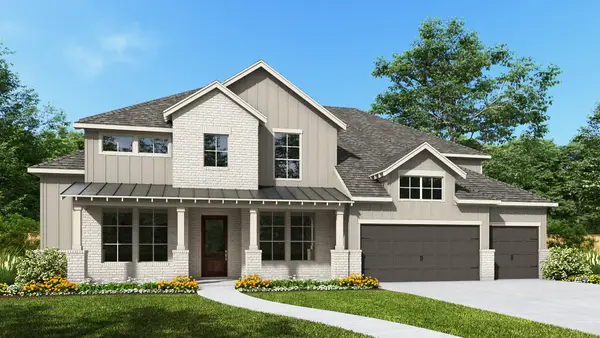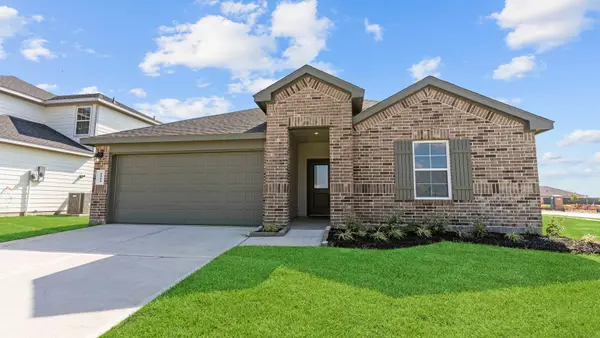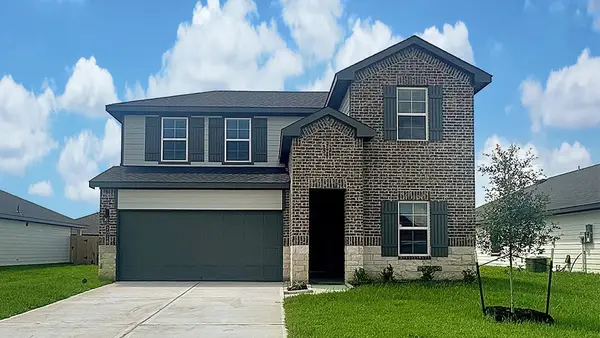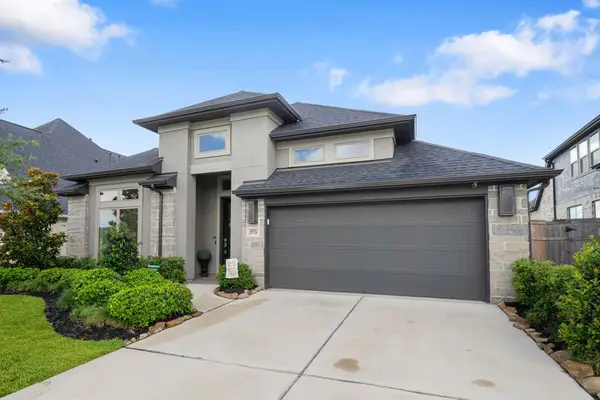4926 Westchester Drive, Fulshear, TX 77441
Local realty services provided by:American Real Estate ERA Powered
Listed by: karen davis
Office: kld premier realty
MLS#:39346340
Source:HARMLS
Price summary
- Price:$560,000
- Price per sq. ft.:$193.64
- Monthly HOA dues:$116.67
About this home
Discover this highly sought-after 1-story Home with a striking brick/stone exterior, offering 4 Bedrooms and 2.5 Baths, ideally located along the 6th Fairway in the Gated Golf Course community of Weston Lakes. Inside you'll find gorgeous wood floors, soaring ceilings, and a huge island Kitchen with granite countertops, tile backsplash and stainless-steel appliances. The Family Room features a cast iron gas log Fireplace framed by custom built-in cabinets & nearby wine bar. The private Primary Suite provides tranquil golf course views, while the luxurious Primary Bath boasts double granite vanities, soaking tub and shower for a spa-like retreat and 2 closets. The fenced Backyard is complete with a screened-in back Porch overlooking the scenic 6th fairway. Residents enjoy a casual Country Club, the Waterside Grill, an 18-hole golf course, a workout facility, pools, tennis courts, pickleball courts, natural lakes, a river, and nearby parks. Zoned to exemplary schools and low tax rates.
Contact an agent
Home facts
- Year built:2013
- Listing ID #:39346340
- Updated:November 13, 2025 at 12:59 PM
Rooms and interior
- Bedrooms:4
- Total bathrooms:3
- Full bathrooms:2
- Half bathrooms:1
- Living area:2,892 sq. ft.
Heating and cooling
- Cooling:Central Air, Electric
- Heating:Central, Gas
Structure and exterior
- Roof:Composition
- Year built:2013
- Building area:2,892 sq. ft.
Schools
- High school:FULSHEAR HIGH SCHOOL
- Middle school:LEAMAN JUNIOR HIGH SCHOOL
- Elementary school:MORGAN ELEMENTARY SCHOOL
Utilities
- Sewer:Public Sewer
Finances and disclosures
- Price:$560,000
- Price per sq. ft.:$193.64
New listings near 4926 Westchester Drive
- Open Sat, 12 to 2pmNew
 $699,000Active3 beds 3 baths3,081 sq. ft.
$699,000Active3 beds 3 baths3,081 sq. ft.31702 Tall Grass Lane, Fulshear, TX 77441
MLS# 34812218Listed by: EXP REALTY LLC - New
 $908,900Active5 beds 5 baths4,310 sq. ft.
$908,900Active5 beds 5 baths4,310 sq. ft.32406 Sedge Sprite Court, Fulshear, TX 77441
MLS# 34749215Listed by: PERRY HOMES REALTY, LLC - New
 $359,990Active4 beds 3 baths2,199 sq. ft.
$359,990Active4 beds 3 baths2,199 sq. ft.31114 Brighton Mill Court, Fulshear, TX 77441
MLS# 41222664Listed by: D.R. HORTON - TEXAS, LTD - New
 $369,990Active5 beds 4 baths2,497 sq. ft.
$369,990Active5 beds 4 baths2,497 sq. ft.3719 Zoeys Way, Fulshear, TX 77441
MLS# 46580661Listed by: D.R. HORTON - TEXAS, LTD - New
 $333,990Active4 beds 2 baths2,031 sq. ft.
$333,990Active4 beds 2 baths2,031 sq. ft.3927 Langridge Drive, Fulshear, TX 77441
MLS# 75874498Listed by: D.R. HORTON - TEXAS, LTD - New
 $364,990Active5 beds 4 baths2,497 sq. ft.
$364,990Active5 beds 4 baths2,497 sq. ft.3806 Zoeys Way, Fulshear, TX 77441
MLS# 21356642Listed by: D.R. HORTON - TEXAS, LTD - New
 $278,990Active4 beds 2 baths1,544 sq. ft.
$278,990Active4 beds 2 baths1,544 sq. ft.3827 Matias River Ct, Fulshear, TX 77441
MLS# 52796705Listed by: D.R. HORTON - TEXAS, LTD - New
 $357,990Active4 beds 3 baths2,251 sq. ft.
$357,990Active4 beds 3 baths2,251 sq. ft.3706 Axyl Run Ct, Fulshear, TX 77441
MLS# 66774169Listed by: D.R. HORTON - TEXAS, LTD - New
 $495,000Active4 beds 4 baths2,737 sq. ft.
$495,000Active4 beds 4 baths2,737 sq. ft.29726 Smoky Ridge Road, Fulshear, TX 77441
MLS# 92626859Listed by: KELLER WILLIAMS REALTY METROPOLITAN - New
 $267,000Active3 beds 2 baths1,557 sq. ft.
$267,000Active3 beds 2 baths1,557 sq. ft.31303 Whitfield Court, Fulshear, TX 77441
MLS# 43461225Listed by: CORCORAN GENESIS
