5211 Kenton Place, Fulshear, TX 77441
Local realty services provided by:American Real Estate ERA Powered

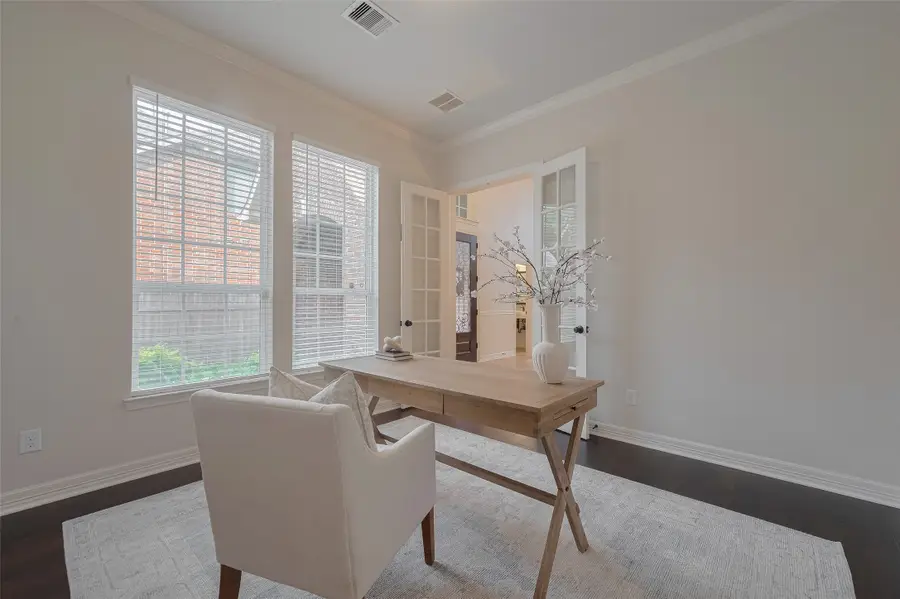
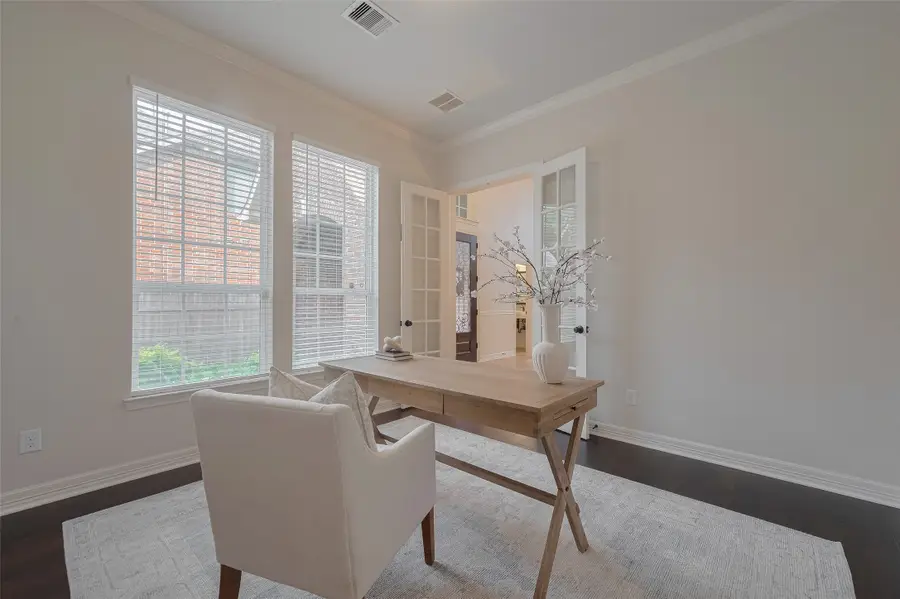
Listed by:jaclyn gurunlian
Office:martha turner sotheby's international realty
MLS#:63446371
Source:HARMLS
Price summary
- Price:$650,000
- Price per sq. ft.:$183.25
- Monthly HOA dues:$125
About this home
Stunning 4 bed, 3.5 bath, 3 car garage home located steps away from lakes & trails that take you straight to highly acclaimed Katy ISD schools in the desirable Cross Creek Ranch neighborhood. A peaceful courtyard greets you before entering the luxurious home filled w/ many upgrades throughout w/ a grandeur foyer featuring soaring ceilings, an elegant study, spiral staircase & gourmet kitchen that boasts an oversized quartz island, SS appliances, under cabinet lighting, 5 burner gas range, double oven & all open to the living area w/ a wall of windows that offer a beautiful view of the backyard & outdoor kitchen...perfect for entertaining! Relax in the casual elegance of your primary suite complete with spa like benefits & have your guests feel like royalty in their suite located downstairs w/ private bathroom. Other notable features include a New Roof (2024), Brand New Carpet & 2 AC Coils (2025), Freshly Painted, Water Softener & Filtration System, Reverse Osmosis, Game Room & Mudroom.
Contact an agent
Home facts
- Year built:2012
- Listing Id #:63446371
- Updated:August 18, 2025 at 07:20 AM
Rooms and interior
- Bedrooms:4
- Total bathrooms:4
- Full bathrooms:3
- Half bathrooms:1
- Living area:3,547 sq. ft.
Heating and cooling
- Cooling:Central Air, Electric
- Heating:Central, Gas
Structure and exterior
- Roof:Composition
- Year built:2012
- Building area:3,547 sq. ft.
Schools
- High school:JORDAN HIGH SCHOOL
- Middle school:ADAMS JUNIOR HIGH SCHOOL
- Elementary school:JAMES E RANDOLPH ELEMENTARY SCHOOL
Utilities
- Sewer:Public Sewer
Finances and disclosures
- Price:$650,000
- Price per sq. ft.:$183.25
- Tax amount:$13,844 (2024)
New listings near 5211 Kenton Place
- New
 $274,590Active4 beds 3 baths1,984 sq. ft.
$274,590Active4 beds 3 baths1,984 sq. ft.29035 Grazing Plains Lane, Hockley, TX 77447
MLS# 94874323Listed by: LENNAR HOMES VILLAGE BUILDERS, LLC - New
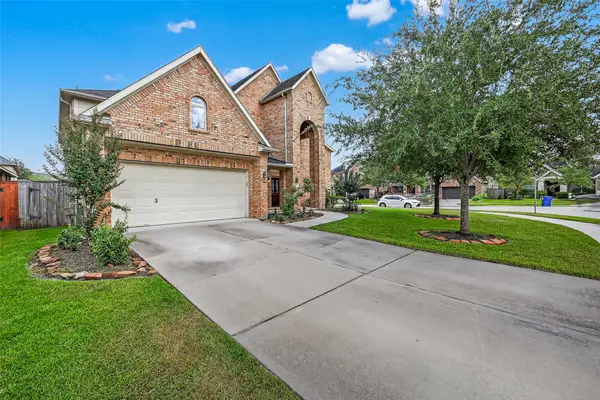 $649,990Active5 beds 6 baths4,095 sq. ft.
$649,990Active5 beds 6 baths4,095 sq. ft.3447 Norwich Gardens Lane, Fulshear, TX 77441
MLS# 32985296Listed by: REALM REAL ESTATE PROFESSIONALS - SUGAR LAND - New
 $105,000Active0.28 Acres
$105,000Active0.28 Acres4107 Wooded Isle Way, Fulshear, TX 77441
MLS# 41731810Listed by: MOSSWOOD PROPERTIES, LLC - Open Sat, 12 to 3pmNew
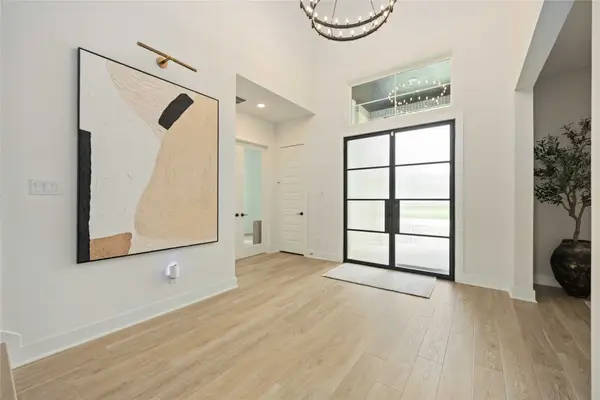 $1,450,000Active5 beds 6 baths5,098 sq. ft.
$1,450,000Active5 beds 6 baths5,098 sq. ft.7911 Deer Meadow Lane, Fulshear, TX 77406
MLS# 14933785Listed by: NATASHA CARROLL REALTY - New
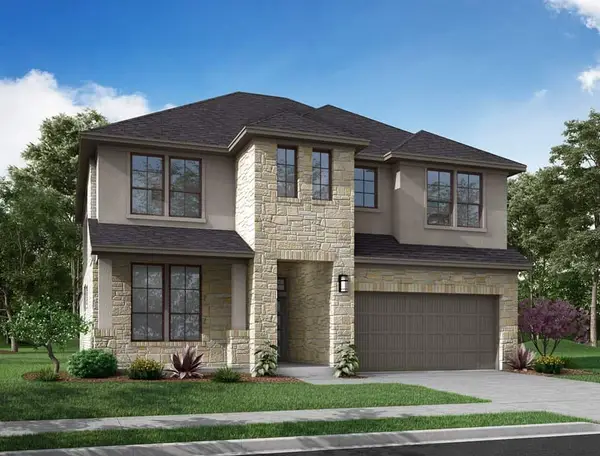 $615,074Active4 beds 3 baths3,184 sq. ft.
$615,074Active4 beds 3 baths3,184 sq. ft.7903 Oakside Court, Fulshear, TX 77441
MLS# 83807073Listed by: TRI POINTE HOMES - New
 $636,769Active4 beds 3 baths3,184 sq. ft.
$636,769Active4 beds 3 baths3,184 sq. ft.79100 Antler Ridge Drive, Fulshear, TX 77441
MLS# 96441512Listed by: TRI POINTE HOMES - New
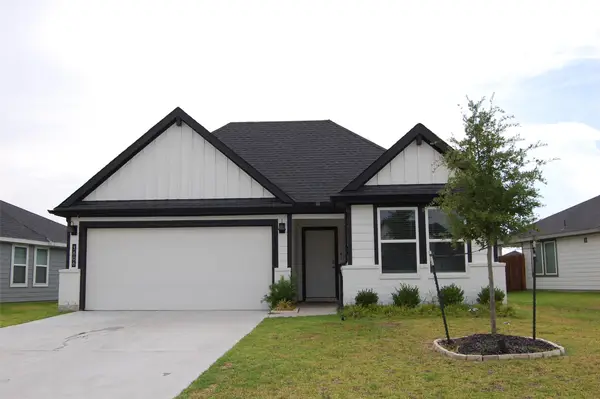 $325,000Active4 beds 2 baths1,749 sq. ft.
$325,000Active4 beds 2 baths1,749 sq. ft.3806 Beltingham Bend Way, Fulshear, TX 77441
MLS# 6458079Listed by: STEP REAL ESTATE - Open Sat, 12 to 2pmNew
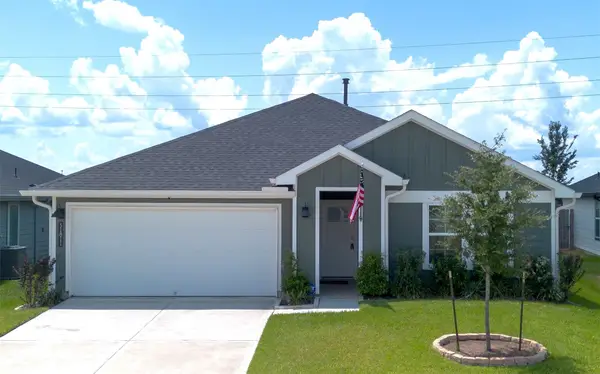 $350,000Active4 beds 2 baths2,100 sq. ft.
$350,000Active4 beds 2 baths2,100 sq. ft.31811 Hallington Hill Lane, Fulshear, TX 77441
MLS# 97855662Listed by: LEVITATE REAL ESTATE - New
 $412,990Active3 beds 2 baths2,093 sq. ft.
$412,990Active3 beds 2 baths2,093 sq. ft.31111 Riley Heights Drive, Fulshear, TX 77441
MLS# 18564583Listed by: LENNAR HOMES VILLAGE BUILDERS, LLC - New
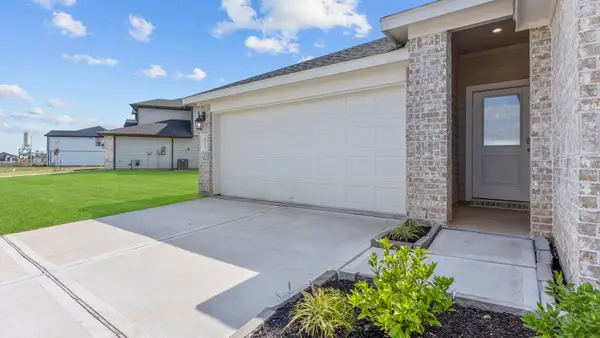 $298,990Active3 beds 2 baths1,595 sq. ft.
$298,990Active3 beds 2 baths1,595 sq. ft.3810 Zoeys Way, Fulshear, TX 77441
MLS# 28838684Listed by: D.R. HORTON - TEXAS, LTD
