5415 Charlton Ridge Lane, Fulshear, TX 77441
Local realty services provided by:American Real Estate ERA Powered
5415 Charlton Ridge Lane,Fulshear, TX 77441
$1,078,888
- 5 Beds
- 7 Baths
- 4,665 sq. ft.
- Single family
- Active
Upcoming open houses
- Sat, Sep 0602:00 pm - 04:00 pm
Listed by:rhonda berry-pohlman
Office:keller williams memorial
MLS#:72805439
Source:HARMLS
Price summary
- Price:$1,078,888
- Price per sq. ft.:$231.27
- Monthly HOA dues:$125
About this home
SPECTACULAR Huntington showplace offers luxury, comfort and thoughtful design at every turn. Situated on a large lot, this home features 5 bedrooms (4 DOWN), 5 full & 2 half-baths, 4 car garage and perfectly designed for high-end living. Front entrance opens to a private courtyard w/outdoor fireplace and a casita. Grand entry showcases 2 story ceilings, wood flooring & open-concept layout designed for unforgettable entertaining! Private study has built-ins & double doors to courtyard. Breathtaking family room w/cathedral ceilings, fireplace & view out back through picture windows! Chef’s modern kitchen complete w/white cabinetry, SS appliances & double ovens. Breakfast room provides cabinetry w/shelves & desk. Game room, media room & study center up! Enjoy the covered patio out back for grilling or unwinding, while the large backyard offers plenty of space for a future pool. Upgrades & features– whole-house water treatment system, huge utility room w/sink, mud room! Katy ISD!
Contact an agent
Home facts
- Year built:2015
- Listing ID #:72805439
- Updated:September 06, 2025 at 04:10 AM
Rooms and interior
- Bedrooms:5
- Total bathrooms:7
- Full bathrooms:5
- Half bathrooms:2
- Living area:4,665 sq. ft.
Heating and cooling
- Cooling:Central Air, Electric
- Heating:Central, Gas
Structure and exterior
- Roof:Composition
- Year built:2015
- Building area:4,665 sq. ft.
- Lot area:0.32 Acres
Schools
- High school:JORDAN HIGH SCHOOL
- Middle school:ADAMS JUNIOR HIGH SCHOOL
- Elementary school:JAMES E RANDOLPH ELEMENTARY SCHOOL
Utilities
- Sewer:Public Sewer
Finances and disclosures
- Price:$1,078,888
- Price per sq. ft.:$231.27
- Tax amount:$24,239 (2024)
New listings near 5415 Charlton Ridge Lane
- New
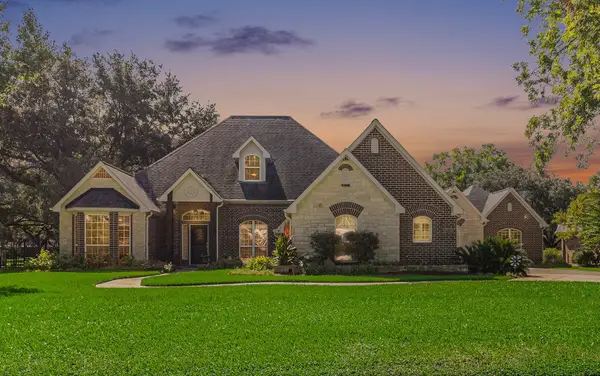 $985,000Active6 beds 7 baths3,280 sq. ft.
$985,000Active6 beds 7 baths3,280 sq. ft.5234 Weston Drive, Fulshear, TX 77441
MLS# 81222271Listed by: RE/MAX UNIVERSAL - Open Sun, 2 to 4pmNew
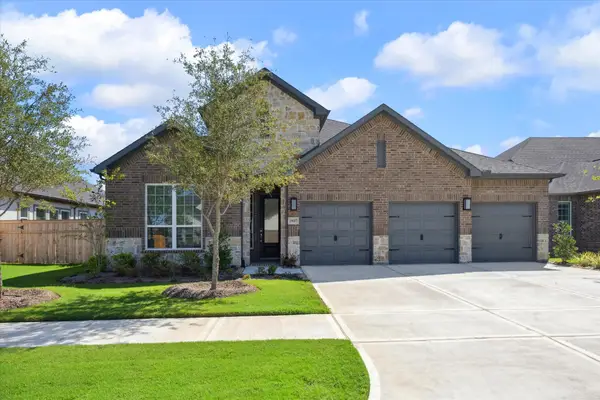 $550,000Active3 beds 3 baths2,494 sq. ft.
$550,000Active3 beds 3 baths2,494 sq. ft.29027 Vermillian Canyon Court, Fulshear, TX 77441
MLS# 93899678Listed by: BETTER HOMES AND GARDENS REAL ESTATE GARY GREENE - KATY - New
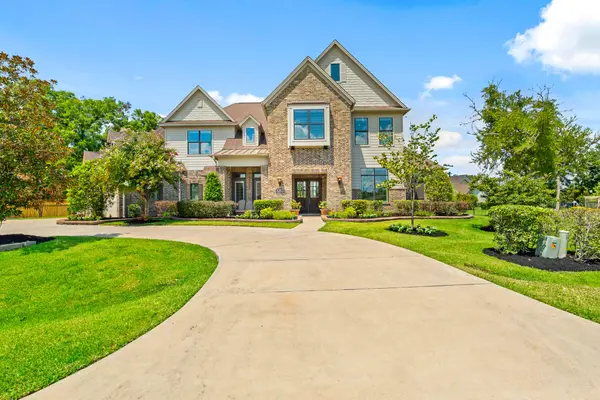 $1,100,000Active4 beds 6 baths4,955 sq. ft.
$1,100,000Active4 beds 6 baths4,955 sq. ft.32822 Whistler Court, Fulshear, TX 77441
MLS# 72690285Listed by: ROLLER REALTY - Open Sun, 2 to 4pmNew
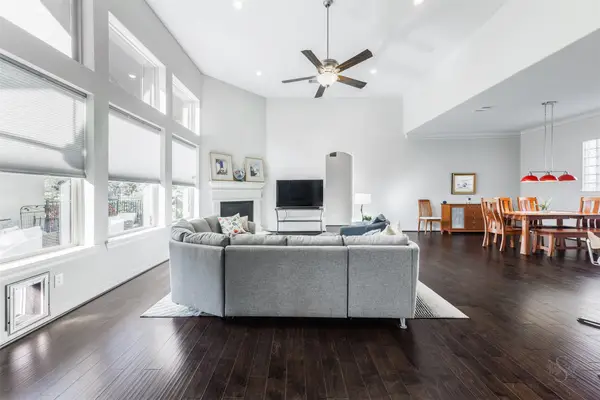 $515,000Active4 beds 3 baths2,873 sq. ft.
$515,000Active4 beds 3 baths2,873 sq. ft.11 Floral Hills Lane, Fulshear, TX 77441
MLS# 20016153Listed by: KELLER WILLIAMS MEMORIAL - Open Sat, 2 to 5pmNew
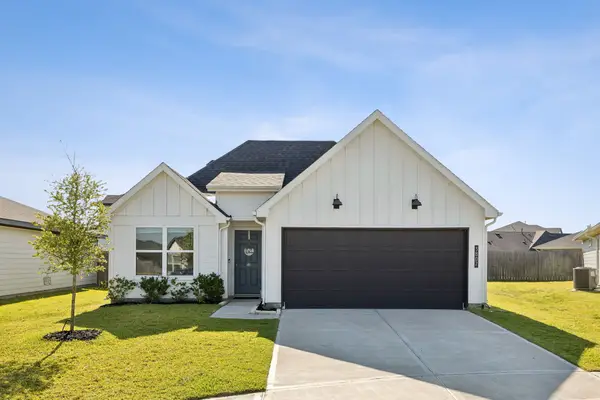 $274,000Active3 beds 2 baths1,316 sq. ft.
$274,000Active3 beds 2 baths1,316 sq. ft.3807 Irthing Cliff Court, Fulshear, TX 77441
MLS# 32962022Listed by: DR. SEAN REALTY, LLC - New
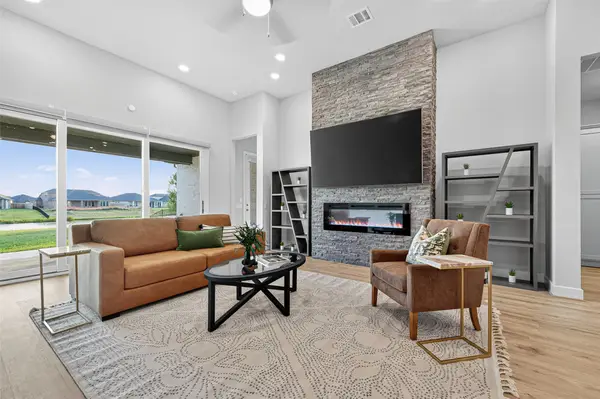 $650,000Active3 beds 3 baths2,621 sq. ft.
$650,000Active3 beds 3 baths2,621 sq. ft.4714 Copper Falls Lane, Fulshear, TX 77441
MLS# 83027108Listed by: AMBROSI REALTY, INC - New
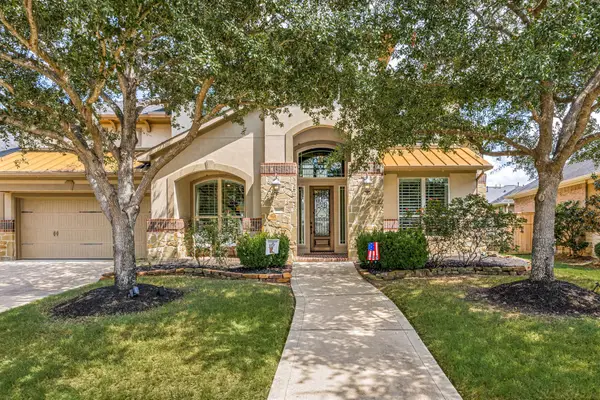 $1,100,000Active5 beds 5 baths4,825 sq. ft.
$1,100,000Active5 beds 5 baths4,825 sq. ft.5607 Mustang Ridge Lane, Fulshear, TX 77441
MLS# 13025633Listed by: REDFIN CORPORATION - Open Sat, 1 to 3pmNew
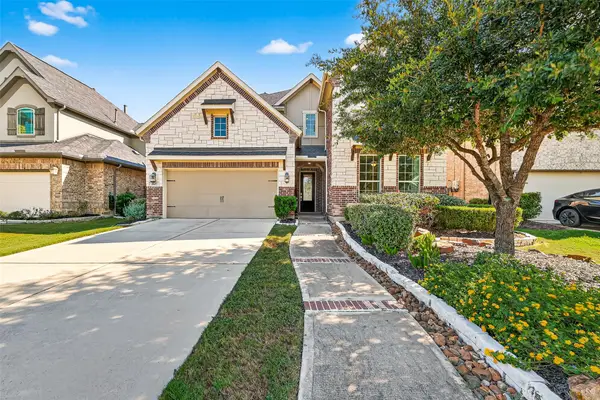 $620,000Active4 beds 5 baths3,457 sq. ft.
$620,000Active4 beds 5 baths3,457 sq. ft.3507 Canyon Branch Lane, Fulshear, TX 77441
MLS# 66122712Listed by: RE/MAX GRAND - New
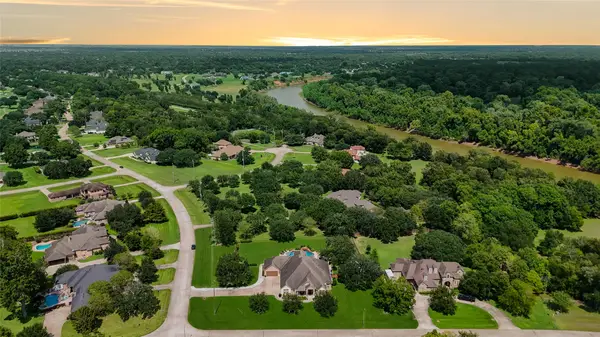 $1,374,900Active4 beds 5 baths5,072 sq. ft.
$1,374,900Active4 beds 5 baths5,072 sq. ft.32522 Westminster Drive, Fulshear, TX 77441
MLS# 61833520Listed by: EXP REALTY LLC
