8426 Sheffields Leader, Fulshear, TX 77441
Local realty services provided by:ERA Experts
Upcoming open houses
- Sat, Oct 1812:00 pm - 05:00 pm
- Sun, Oct 1912:00 pm - 05:00 pm
Listed by:katie craig
Office:chesmar homes
MLS#:10293582
Source:HARMLS
Price summary
- Price:$476,990
- Price per sq. ft.:$175.36
- Monthly HOA dues:$154.17
About this home
Chesmar Brockton Plan. 1 Story. 4 Bedrms. 3 Baths. Game Rm. 2-Car Grg. w/ Epoxy Flooring. 4 Sides Brick (1st flr.) w/Stucco Elev. Cov’d Frt Porch. Huge Vaulted Cov’d Rear Patio w/Gas Line+ TV Outlet. Open Vaulted Fam Rm. Fireplace w/Stone Surround. Main Bedrm w/Bay Wndw. Main Bath w/Extra Cab, Mudset Shwr& Bench Seat. J-Kraft Cust Cabinets w/Hdwr. Kitch w/Lg Island, SS GE Appliances, Tile Backsplash, Under-Cab Lighting+ Pendant Lighting. Matte Black Package: Door/Cabinet Hdwr; Plumbing/Lighting Fixtures. 8' Int. Drs. Wood-Plank-Look Tile Flrg. Upgraded Cpt& Pad. Granite/Quartz C-tops in Kitch/Baths. Guest Bath w/Walk-In Shwr. Tile Shower Surrounds. Large Util Rm w/Cabinet. 42" Wide Mahog Front Dr w/Keypad Access. Wndw Blinds. Ceiling Fans. Framed Mirrors. Security Sys. Elongated Commodes. Tankless Water Htr. Sprinkler Sys. Full Gutters. Spray Textured Porch& Patio. Garage Dr Opnr. Meets Energy Star 3.2. Requirements. Environ for Living Diamond Lvl Builder. Nearby Park/Lake/Playground.
Contact an agent
Home facts
- Year built:2024
- Listing ID #:10293582
- Updated:October 12, 2025 at 11:09 PM
Rooms and interior
- Bedrooms:4
- Total bathrooms:3
- Full bathrooms:3
- Living area:2,720 sq. ft.
Heating and cooling
- Cooling:Central Air, Electric
- Heating:Central, Gas
Structure and exterior
- Roof:Composition
- Year built:2024
- Building area:2,720 sq. ft.
- Lot area:0.2 Acres
Schools
- High school:FULSHEAR HIGH SCHOOL
- Middle school:LEAMAN JUNIOR HIGH SCHOOL
- Elementary school:MORGAN ELEMENTARY SCHOOL
Utilities
- Sewer:Public Sewer
Finances and disclosures
- Price:$476,990
- Price per sq. ft.:$175.36
- Tax amount:$1,880 (2024)
New listings near 8426 Sheffields Leader
- New
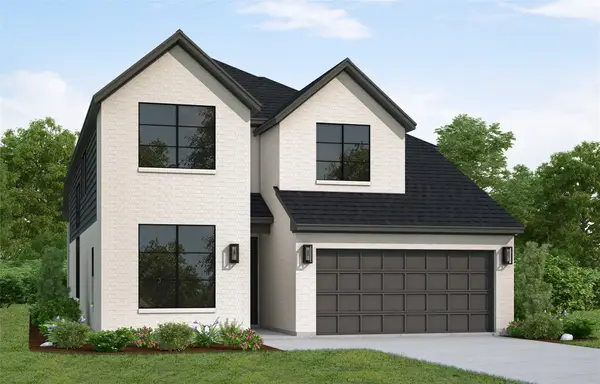 $503,192Active4 beds 3 baths2,650 sq. ft.
$503,192Active4 beds 3 baths2,650 sq. ft.31235 Riley Heights Drive, Fulshear, TX 77441
MLS# 73042465Listed by: WESTIN HOMES  $840,900Pending5 beds 5 baths3,794 sq. ft.
$840,900Pending5 beds 5 baths3,794 sq. ft.31638 Rosemary Road, Fulshear, TX 77423
MLS# 10114390Listed by: PERRY HOMES REALTY, LLC- New
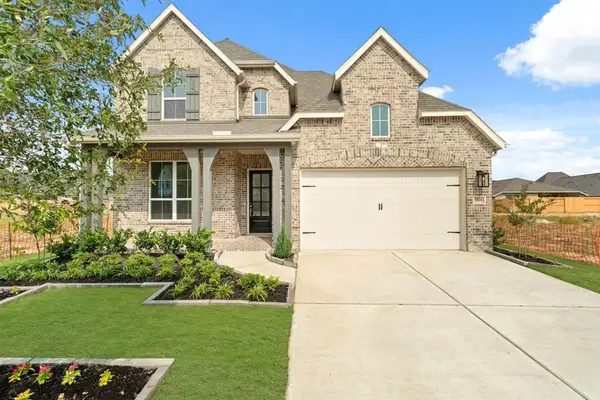 $520,000Active4 beds 3 baths2,971 sq. ft.
$520,000Active4 beds 3 baths2,971 sq. ft.2818 Peach Vly Road, Fulshear, TX 77423
MLS# 34584830Listed by: DINA VERTERAMO - New
 $949,990Active5 beds 7 baths4,683 sq. ft.
$949,990Active5 beds 7 baths4,683 sq. ft.2434 Shooting Star Lane, Fulshear, TX 77423
MLS# 53641292Listed by: J. PATRICK HOMES - New
 $328,000Active4 beds 3 baths2,053 sq. ft.
$328,000Active4 beds 3 baths2,053 sq. ft.31418 Whitfield Court, Fulshear, TX 77441
MLS# 52337807Listed by: CB&A, REALTORS-KATY - New
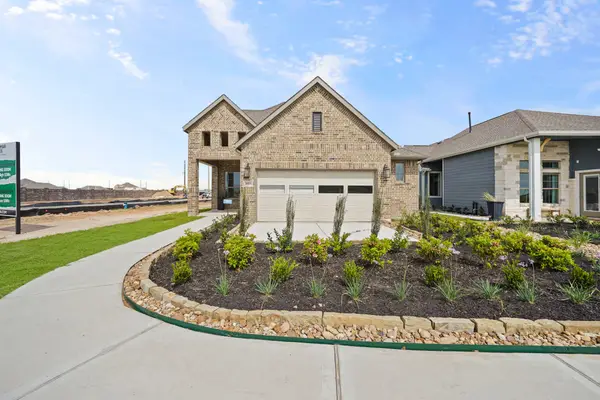 $386,615Active3 beds 2 baths1,697 sq. ft.
$386,615Active3 beds 2 baths1,697 sq. ft.30910 Star Gazer Road, Fulshear, TX 77423
MLS# 98438894Listed by: CHESMAR HOMES - New
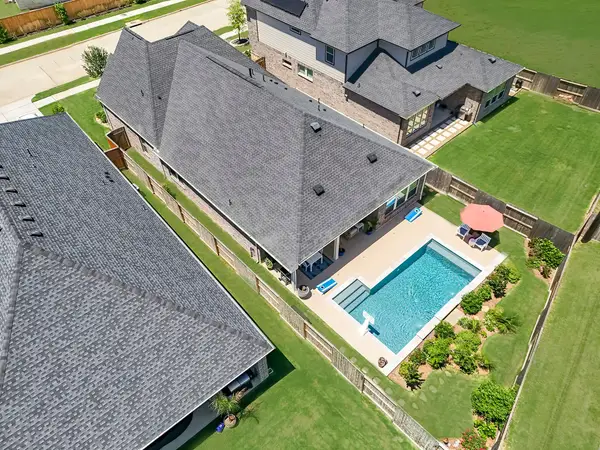 $469,995Active3 beds 3 baths2,300 sq. ft.
$469,995Active3 beds 3 baths2,300 sq. ft.7409 Hawk Crest Drive, Fulshear, TX 77441
MLS# 29562657Listed by: CB&A, REALTORS-KATY - New
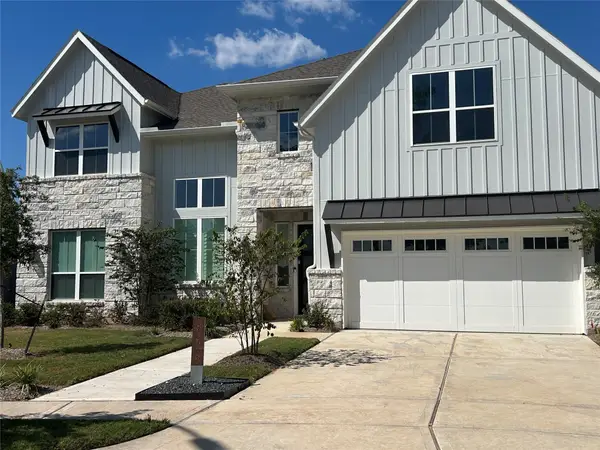 $585,000Active5 beds 5 baths3,737 sq. ft.
$585,000Active5 beds 5 baths3,737 sq. ft.8306 Velvetleaf Court, Fulshear, TX 77441
MLS# 30404767Listed by: MIH REALTY, LLC - New
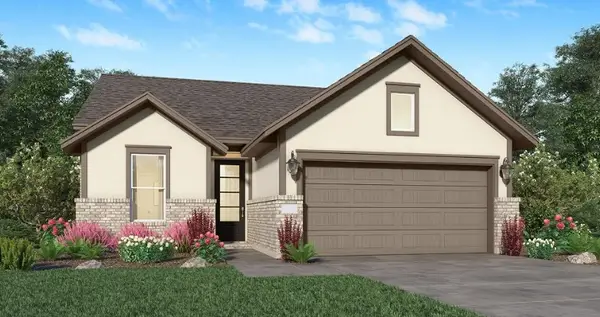 $334,990Active3 beds 2 baths1,600 sq. ft.
$334,990Active3 beds 2 baths1,600 sq. ft.31834 Rich Meadows Court, Fulshear, TX 77423
MLS# 41422975Listed by: LENNAR HOMES VILLAGE BUILDERS, LLC  $502,990Active5 beds 3 baths2,650 sq. ft.
$502,990Active5 beds 3 baths2,650 sq. ft.31215 Morghan Mikell Drive, Fulshear, TX 77423
MLS# 54753393Listed by: CHESMAR HOMES
