111 Lone Star Drive, Gainesville, TX 76240
Local realty services provided by:ERA Newlin & Company
111 Lone Star Drive,Gainesville, TX 76240
$700,000
- 3 Beds
- 3 Baths
- 3,275 sq. ft.
- Single family
- Active
Listed by: ryan rite214-837-1444
Office: orchard brokerage
MLS#:21153072
Source:GDAR
Price summary
- Price:$700,000
- Price per sq. ft.:$213.74
- Monthly HOA dues:$325
About this home
Welcome to Lake Kiowa, a private gated community, and the area's most sought-after lake and golf club resort style subdivision! This home sits on three lots totaling 1.322 acres, and offers the perfect blend of comfort, space, and lifestyle amenities. It also offers a 2-car oversized garage with additional space for a golf cart space and door for buzzing around the lake. The single story home has some unique living features with current owners having expanded the footprint to include a game room, office, large extended back patio, etc. Residents enjoy exclusive access to a wide array of amenities, including private beaches, tennis, basketball, and pickleball courts, scenic walking trails, and a fully stocked fishing pond. With three convenient boat launches and a championship golf course, every day feels like a vacation. This Surrounded by mature trees and natural beauty, this property is perfect for anyone seeking a serene yet active lifestyle.
Contact an agent
Home facts
- Year built:1999
- Listing ID #:21153072
- Added:213 day(s) ago
- Updated:February 15, 2026 at 12:50 PM
Rooms and interior
- Bedrooms:3
- Total bathrooms:3
- Full bathrooms:2
- Half bathrooms:1
- Living area:3,275 sq. ft.
Heating and cooling
- Cooling:Central Air
- Heating:Central
Structure and exterior
- Year built:1999
- Building area:3,275 sq. ft.
- Lot area:1.32 Acres
Schools
- High school:Callisburg
- Middle school:Callisburg
- Elementary school:Callisburg
Finances and disclosures
- Price:$700,000
- Price per sq. ft.:$213.74
- Tax amount:$6,154
New listings near 111 Lone Star Drive
- New
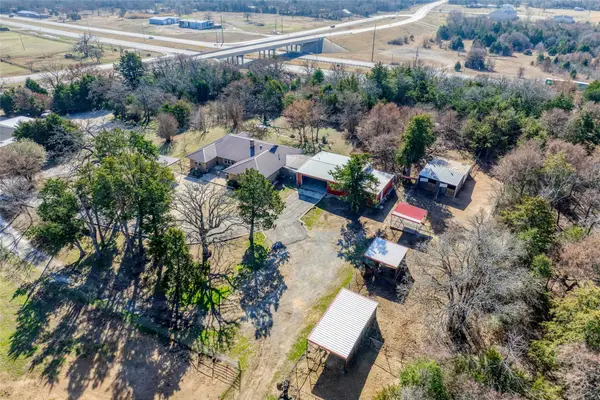 $585,000Active3 beds 3 baths2,673 sq. ft.
$585,000Active3 beds 3 baths2,673 sq. ft.9401 Fm 678, Gainesville, TX 76240
MLS# 21171626Listed by: LAKE & COUNTRY REALTY, LLC - New
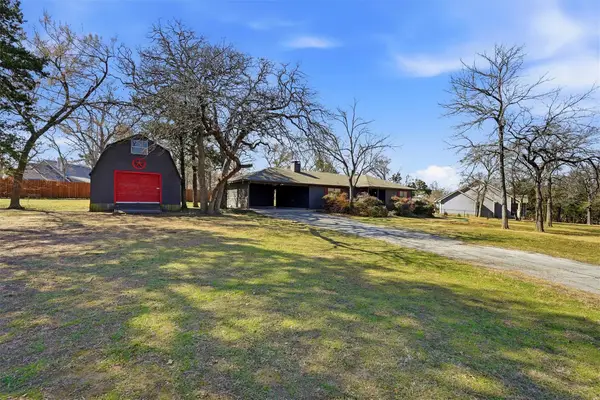 $450,000Active2 beds 2 baths1,308 sq. ft.
$450,000Active2 beds 2 baths1,308 sq. ft.716 Kiowa Drive E, Gainesville, TX 76240
MLS# 21177789Listed by: LAKE & COUNTRY REALTY, LLC - New
 $455,000Active1.45 Acres
$455,000Active1.45 Acres83 Baugh Road, Gainesville, TX 76240
MLS# 21172773Listed by: KELLER WILLIAMS REALTY - New
 $165,000Active5 Acres
$165,000Active5 Acres000 County Road 312, Gainesville, TX 76240
MLS# 21177776Listed by: THE MICHAEL GROUP - New
 $349,000Active17.36 Acres
$349,000Active17.36 AcresTBD Fm 371, Gainesville, TX 76240
MLS# 21175441Listed by: RE/MAX FIRST REALTY - New
 $565,000Active4 beds 3 baths3,516 sq. ft.
$565,000Active4 beds 3 baths3,516 sq. ft.319 S Denton Street, Gainesville, TX 76240
MLS# 21173285Listed by: TIERRA REAL ESTATE - New
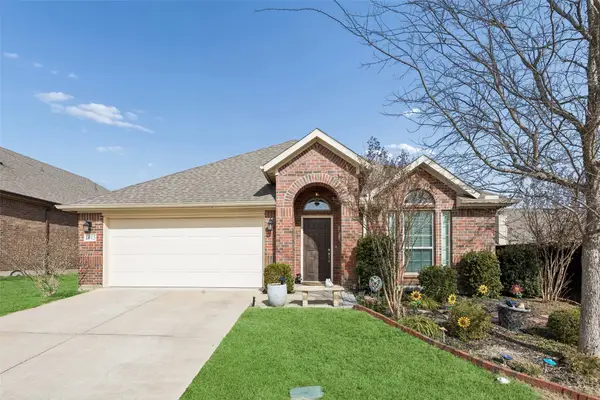 $315,000Active4 beds 2 baths1,859 sq. ft.
$315,000Active4 beds 2 baths1,859 sq. ft.1815 Vallana Drive, Gainesville, TX 76240
MLS# 21175728Listed by: REDFIN CORPORATION - New
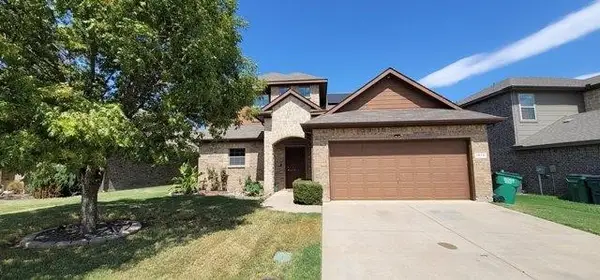 $319,000Active4 beds 3 baths2,108 sq. ft.
$319,000Active4 beds 3 baths2,108 sq. ft.1815 Bersand, Gainesville, TX 76240
MLS# 21174199Listed by: KELLER WILLIAMS LEGACY - New
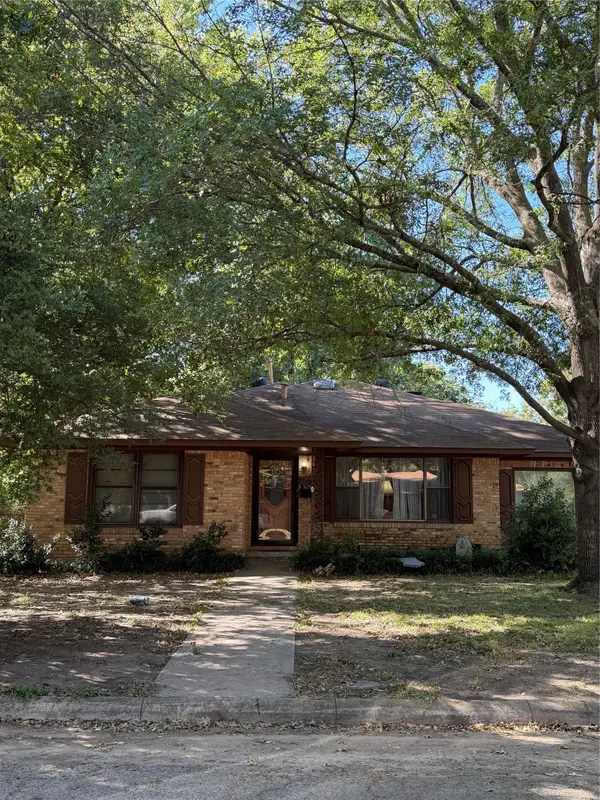 $229,000Active3 beds 2 baths2,214 sq. ft.
$229,000Active3 beds 2 baths2,214 sq. ft.509 N Chestnut Street, Gainesville, TX 76240
MLS# 21175496Listed by: PRIME PROPERTIES - New
 $115,000Active2 beds 1 baths968 sq. ft.
$115,000Active2 beds 1 baths968 sq. ft.924 N Clements Street, Gainesville, TX 76240
MLS# 21174933Listed by: REAL LIFE REALTY, LLC

