114 Kiowa Drive N, Gainesville, TX 76240
Local realty services provided by:ERA Steve Cook & Co, Realtors
Listed by:linda baker972-202-5900
Office:briggs freeman sotheby's intl
MLS#:21040965
Source:GDAR
Price summary
- Price:$450,000
- Price per sq. ft.:$214.9
- Monthly HOA dues:$344
About this home
GOLF VIEW! BALCONY! ACROSS FROM WALKING TRAIL! Welcome to Lake Kiowa living at its finest—where golf course views, a private balcony, and direct access to community walking trails create the perfect blend of serenity and lifestyle. Ideally positioned on the #7 green, this residence offers a rare combination of privacy and scenic beauty, framed by a circle drive, tiered landscaping, and neighboring HOA greenspace. Inside, the oversized family room impresses with rich ceiling beams and abundant natural light, flowing seamlessly into a spacious kitchen designed for both entertaining and everyday living. Recent updates include stainless steel double ovens, microwave, dishwasher, and a generous island with breakfast bar. Durable LVP flooring throughout the main level provides a clean, modern aesthetic with the convenience of no carpet. The main-level primary suite ensures ease of living, accompanied by a laundry room and half bath. Upstairs, two bedrooms share a full bath and open to a walk-out balcony with sweeping golf views and exterior stairs leading to the patio below. The oversized garage offers plentiful storage and workspace, enhancing both function and flexibility. Thoughtful upgrades elevate this home’s appeal, including a new roof and exterior paint (2024), interior paint (2025), updated appliances, water heater, and refreshed landscaping. Beyond the home, Lake Kiowa’s resort-style amenities invite a life well lived—enjoy dining, swimming, two sandy beaches, boating, fishing, tennis, pickleball, and an 18-hole championship course, soon complemented by a new par-3 course. Here, every day feels like a getaway—charming, functional, and perfectly designed for those who value comfort and community.
Contact an agent
Home facts
- Year built:1995
- Listing ID #:21040965
- Added:58 day(s) ago
- Updated:November 01, 2025 at 11:40 AM
Rooms and interior
- Bedrooms:3
- Total bathrooms:3
- Full bathrooms:2
- Half bathrooms:1
- Living area:2,094 sq. ft.
Heating and cooling
- Cooling:Central Air
- Heating:Central
Structure and exterior
- Roof:Composition
- Year built:1995
- Building area:2,094 sq. ft.
- Lot area:0.34 Acres
Schools
- High school:Callisburg
- Middle school:Callisburg
- Elementary school:Callisburg
Finances and disclosures
- Price:$450,000
- Price per sq. ft.:$214.9
- Tax amount:$4,968
New listings near 114 Kiowa Drive N
- New
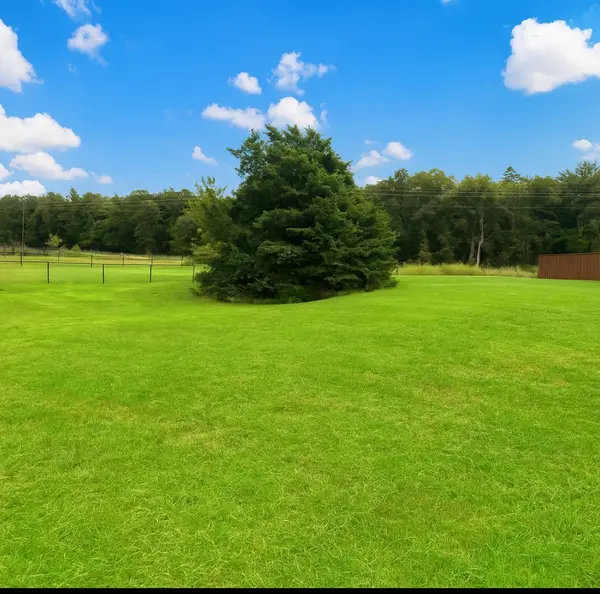 $125,000Active0.55 Acres
$125,000Active0.55 Acres102 Shoshone Cove, Gainesville, TX 76240
MLS# 21098650Listed by: TIERRA REAL ESTATE - New
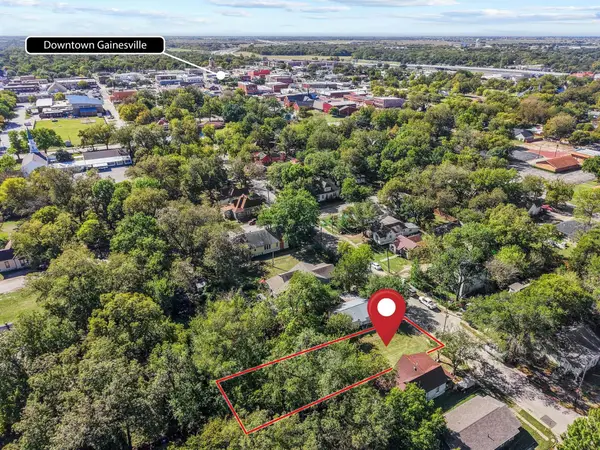 $12,000Active0.19 Acres
$12,000Active0.19 Acres618 Moran Street, Gainesville, TX 76240
MLS# 21100515Listed by: HOMES BY LAINIE REAL ESTATE GROUP - New
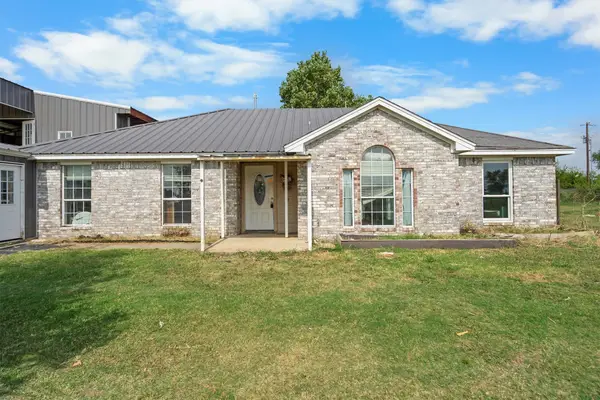 $300,000Active3 beds 2 baths1,379 sq. ft.
$300,000Active3 beds 2 baths1,379 sq. ft.1937 E Spring Creek Road, Gainesville, TX 76240
MLS# 21093315Listed by: LOCAL PRO REALTY LLC - New
 $239,500Active4 beds 3 baths2,660 sq. ft.
$239,500Active4 beds 3 baths2,660 sq. ft.418 Hillside Drive, Gainesville, TX 76240
MLS# 21099490Listed by: WARD FIELD REALTY - New
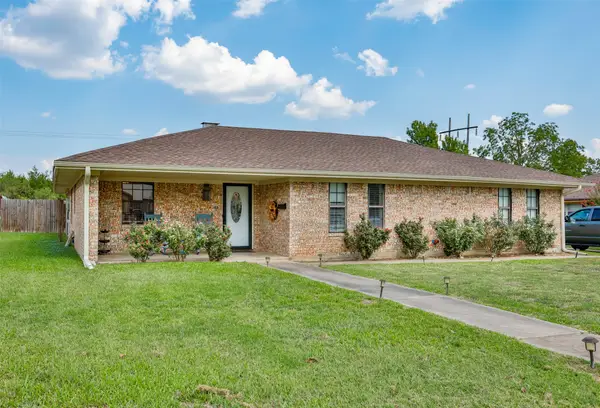 $249,900Active4 beds 3 baths2,009 sq. ft.
$249,900Active4 beds 3 baths2,009 sq. ft.1212 Aspen Road, Gainesville, TX 76240
MLS# 21098981Listed by: TIERRA REAL ESTATE - New
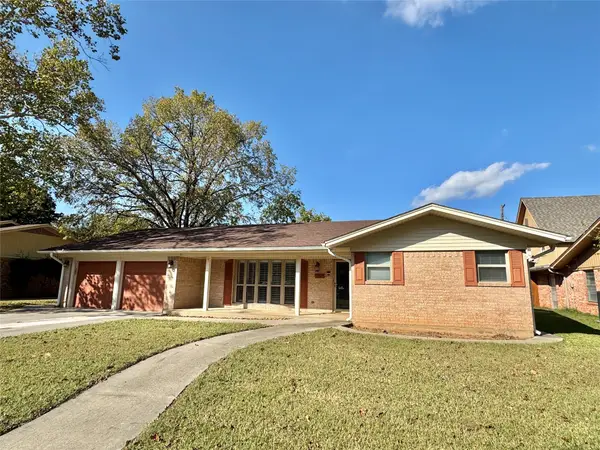 $282,000Active3 beds 2 baths1,717 sq. ft.
$282,000Active3 beds 2 baths1,717 sq. ft.1905 Bridle Lane, Gainesville, TX 76240
MLS# 21083230Listed by: TIERRA REAL ESTATE - Open Sat, 11am to 1pmNew
 $305,000Active3 beds 2 baths1,664 sq. ft.
$305,000Active3 beds 2 baths1,664 sq. ft.1522 Harris Street, Gainesville, TX 76240
MLS# 21098799Listed by: READY REAL ESTATE LLC - New
 $125,000Active2 beds 1 baths960 sq. ft.
$125,000Active2 beds 1 baths960 sq. ft.1704 Throckmorton Street, Gainesville, TX 76240
MLS# 21096973Listed by: PRIME PROPERTIES - New
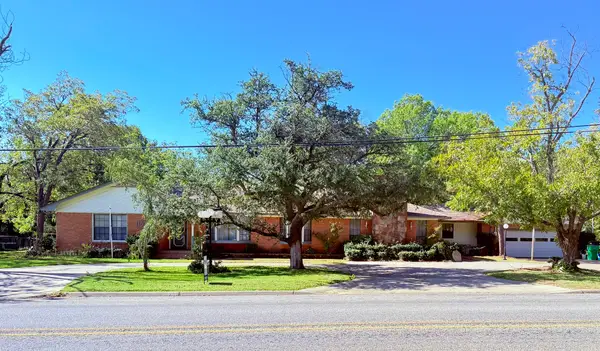 $340,000Active3 beds 2 baths2,733 sq. ft.
$340,000Active3 beds 2 baths2,733 sq. ft.1537 Burns City Road, Gainesville, TX 76240
MLS# 21095735Listed by: LOKATION REAL ESTATE - New
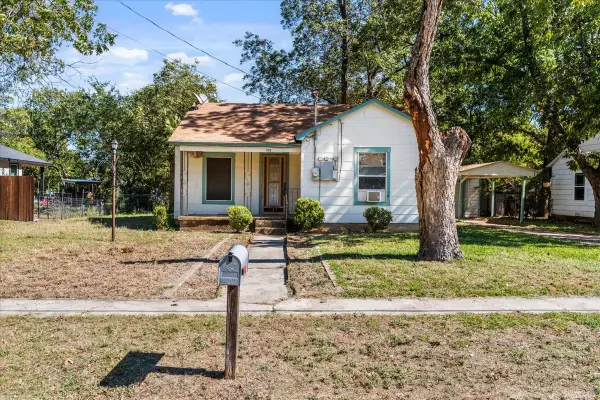 $167,000Active3 beds 1 baths1,202 sq. ft.
$167,000Active3 beds 1 baths1,202 sq. ft.316 Ritchey Street, Gainesville, TX 76240
MLS# 21093490Listed by: ORCHARD BROKERAGE
