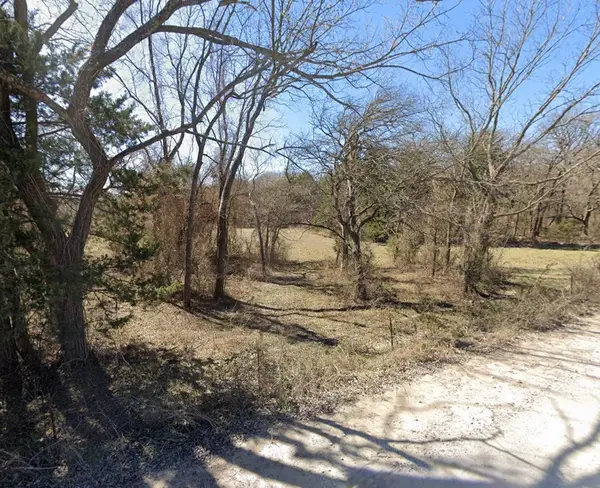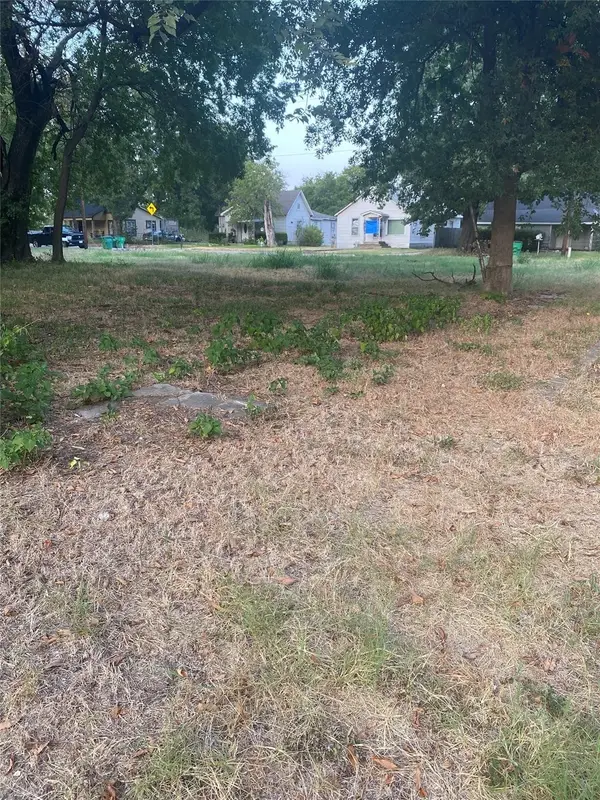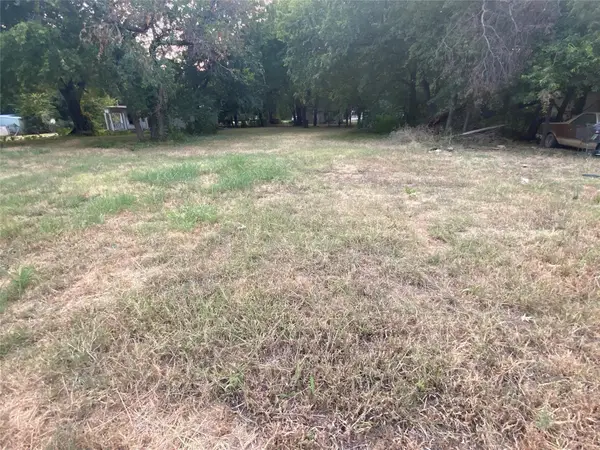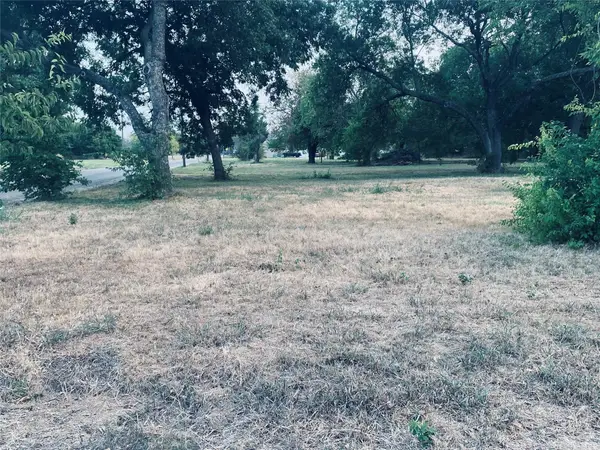1219 Kiowa Drive E, Gainesville, TX 76240
Local realty services provided by:ERA Myers & Myers Realty
Listed by:rosemary cook940-336-4663
Office:real estate shoppe tx, llc.
MLS#:20915755
Source:GDAR
Price summary
- Price:$499,000
- Price per sq. ft.:$220.7
- Monthly HOA dues:$343
About this home
Welcome to your new home in beautiful Lake Kiowa, TX! This charming property features 3 bedrooms, 2 full bathrooms, and two spacious living areas, offering plenty of room for the whole family. Enjoy cooking and dining in a large eat-in kitchen, perfect for family meals or entertaining guests. A convenient utility room off the kitchen has space for an extra freezer or refrigerator and extra storage. A wood-burning fireplace in the front living room creates a cozy gathering spot during cold months. The back living room with bay windows offers a relaxing view of your huge back yard. The primary bedroom boasts his and hers closets, with abundant storage throughout.
Sitting on .75 acres, this property provides ample outdoor space for kids, pets, gardening, or future additions. A large workshop with 220v wiring is perfect for hobbies from carpentry to welding. The extra deep garage will accommodate that long truck of yours. An underground storm shelter offers added peace of mind, and an extra paved area provides space to park a boat, camper, or additional vehicle. With little views of the lake from the front yard, you’ll love relaxing in your new home.
Located in a friendly, gated lake and golf course community, this home is the ideal blend of comfort and lifestyle. Don’t miss this opportunity to live in one of North Texas’s most sought-after communities!
Contact an agent
Home facts
- Year built:1997
- Listing ID #:20915755
- Added:161 day(s) ago
- Updated:October 04, 2025 at 11:41 AM
Rooms and interior
- Bedrooms:3
- Total bathrooms:2
- Full bathrooms:2
- Living area:2,261 sq. ft.
Heating and cooling
- Cooling:Ceiling Fans, Central Air, Electric
- Heating:Central, Electric, Fireplaces
Structure and exterior
- Year built:1997
- Building area:2,261 sq. ft.
- Lot area:0.75 Acres
Schools
- High school:Callisburg
- Middle school:Callisburg
- Elementary school:Callisburg
Finances and disclosures
- Price:$499,000
- Price per sq. ft.:$220.7
- Tax amount:$4,912
New listings near 1219 Kiowa Drive E
- New
 $399,995Active3 beds 2 baths1,536 sq. ft.
$399,995Active3 beds 2 baths1,536 sq. ft.60 County Road 196, Gainesville, TX 76240
MLS# 21076190Listed by: ELITE AGENTS  $334,900Active11.18 Acres
$334,900Active11.18 Acres000TBD Cr 220, Gainesville, TX 76240
MLS# 21017060Listed by: JOSEPH WALTER REALTY, LLC- New
 $279,000Active3 beds 2 baths1,714 sq. ft.
$279,000Active3 beds 2 baths1,714 sq. ft.1113 Vintage Avenue, Gainesville, TX 76240
MLS# 21074233Listed by: CENTURY 21 MIKE BOWMAN, INC. - New
 $475,000Active3 beds 2 baths2,200 sq. ft.
$475,000Active3 beds 2 baths2,200 sq. ft.212 Kiowa Drive W, Gainesville, TX 76240
MLS# 21073089Listed by: CREEKVIEW REALTY - New
 $287,000Active5 beds 3 baths2,617 sq. ft.
$287,000Active5 beds 3 baths2,617 sq. ft.901 N Morris Street, Gainesville, TX 76240
MLS# 21067870Listed by: THE REAL ESTATE COMPANY - New
 $225,000Active3 beds 1 baths1,250 sq. ft.
$225,000Active3 beds 1 baths1,250 sq. ft.1108 Locust Street, Gainesville, TX 76240
MLS# 21072285Listed by: KELLER WILLIAMS REALTY-FM - New
 $450,000Active5 beds 3 baths2,256 sq. ft.
$450,000Active5 beds 3 baths2,256 sq. ft.1546 County Road 123, Gainesville, TX 76240
MLS# 21059888Listed by: TALLEY AND COMPANY, LTD - New
 $7,500Active0.12 Acres
$7,500Active0.12 Acres603 N Schopmeyer Street, Gainesville, TX 76240
MLS# 21070076Listed by: KELLER WILLIAMS REALTY - New
 $7,500Active0.12 Acres
$7,500Active0.12 Acres605 N Schopmeyer Street, Gainesville, TX 76240
MLS# 21070086Listed by: KELLER WILLIAMS REALTY - New
 $10,000Active0.22 Acres
$10,000Active0.22 Acres825 Smith Street, Gainesville, TX 76240
MLS# 21070030Listed by: KELLER WILLIAMS REALTY
