2147 Chaparral Drive, Gainesville, TX 76240
Local realty services provided by:ERA Courtyard Real Estate
Listed by: erin lind, tommy pistana303-994-1423
Office: compass re texas, llc.
MLS#:21055867
Source:GDAR
Price summary
- Price:$1,249,000
- Price per sq. ft.:$609.27
- Monthly HOA dues:$58.33
About this home
Modern Luxury Meets Waterfront Paradise
Step into a completely transformed waterfront retreat at 2147 Chaparral Drive, where no detail has been overlooked. This stunning home boasts all-new systems and finishes, ensuring comfort, style, and peace of mind for years to come.
Inside, discover brand-new hardwood floors, a fully renovated kitchen with KitchenAid appliances, granite countertops, and elegant fixtures. The bathrooms have been fully updated with new cabinets, toilets, and hardware, complemented by all-new LED lighting and fixtures throughout. Every system has been upgraded, including roof, plumbing, electrical, insulation, AC systems, and Low-E windows for energy efficiency and modern comfort. The centerpiece living space features a new fireplace, creating a warm and inviting ambiance.
The home comes fully furnished, with all-new furniture, mattresses, and TVs ready for your move-in or next getaway.
Outside, enjoy unmatched waterfront entertainment with a brand-new dock featuring two lifts (for a large surf boat and a pontoon or fishing boat), jet ski ports, a jump platform, swing, and plenty of water toys, kayaks, floats, and yard games for endless fun.
2147 Chaparral Drive offers a rare combination of luxury, modern upgrades, and waterfront lifestyle, making it the perfect place to relax, entertain, and create lasting memories.
Contact an agent
Home facts
- Year built:1978
- Listing ID #:21055867
- Added:112 day(s) ago
- Updated:January 02, 2026 at 12:35 PM
Rooms and interior
- Bedrooms:4
- Total bathrooms:4
- Full bathrooms:4
- Living area:2,050 sq. ft.
Heating and cooling
- Cooling:Central Air, Wall Units
- Heating:Central, Fireplaces
Structure and exterior
- Roof:Composition
- Year built:1978
- Building area:2,050 sq. ft.
- Lot area:0.3 Acres
Schools
- High school:Muenster
- Middle school:Sivells Bend
- Elementary school:Sivells Bend
Finances and disclosures
- Price:$1,249,000
- Price per sq. ft.:$609.27
New listings near 2147 Chaparral Drive
- New
 $1,625,000Active96.81 Acres
$1,625,000Active96.81 Acres96.8 Acres County Road 353, Gainesville, TX 76240
MLS# 21142118Listed by: TIERRA REAL ESTATE - New
 $985,000Active58.12 Acres
$985,000Active58.12 Acres58.12 Acres County Road 353, Gainesville, TX 76240
MLS# 21142102Listed by: TIERRA REAL ESTATE - New
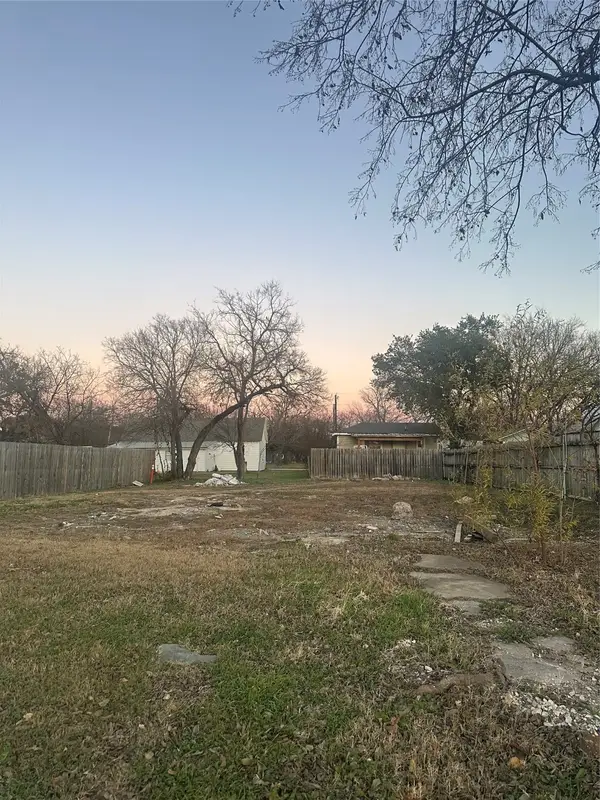 $40,000Active0.11 Acres
$40,000Active0.11 Acres606 Mill Street, Gainesville, TX 76240
MLS# 21142064Listed by: VIVO REALTY - New
 $650,000Active4 beds 3 baths3,062 sq. ft.
$650,000Active4 beds 3 baths3,062 sq. ft.476 County Road 260, Gainesville, TX 76240
MLS# 21141259Listed by: THE REAL ESTATE STATION- SAINT JO - New
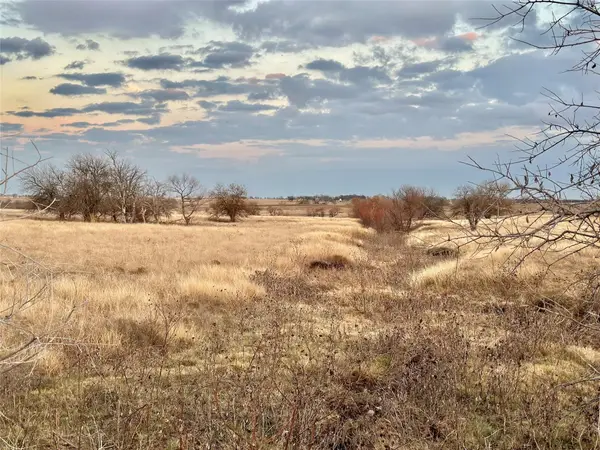 $347,000Active19.3 Acres
$347,000Active19.3 AcresLot 6 County Road 353, Gainesville, TX 76240
MLS# 21141832Listed by: TIERRA REAL ESTATE - New
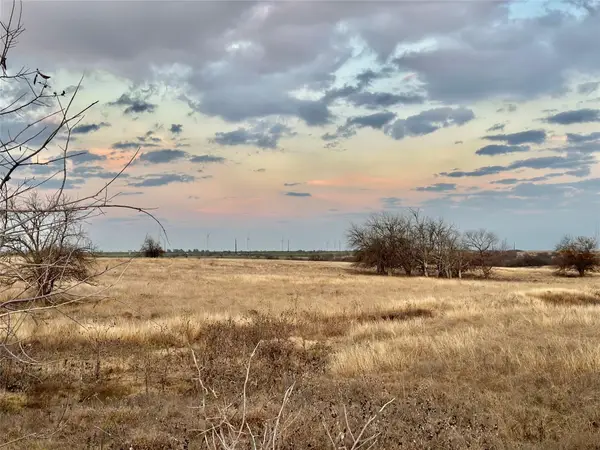 $347,000Active19.34 Acres
$347,000Active19.34 AcresLot 8 County Road 353, Gainesville, TX 76240
MLS# 21141841Listed by: TIERRA REAL ESTATE - New
 $275,000Active11 Acres
$275,000Active11 Acres000 County Road 131, Gainesville, TX 76240
MLS# 21141842Listed by: MOSSY OAK PROPERTIES- CROSS TIMBERS LAND & HOME, LLC - New
 $347,000Active19.3 Acres
$347,000Active19.3 AcresLot 5 County Road 353, Gainesville, TX 76240
MLS# 21141851Listed by: TIERRA REAL ESTATE - New
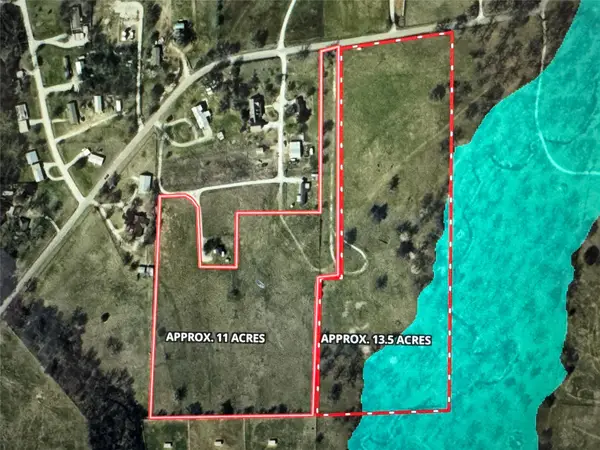 $337,500Active13.5 Acres
$337,500Active13.5 Acres00 County Road 131, Gainesville, TX 76240
MLS# 21141804Listed by: MOSSY OAK PROPERTIES- CROSS TIMBERS LAND & HOME, LLC - New
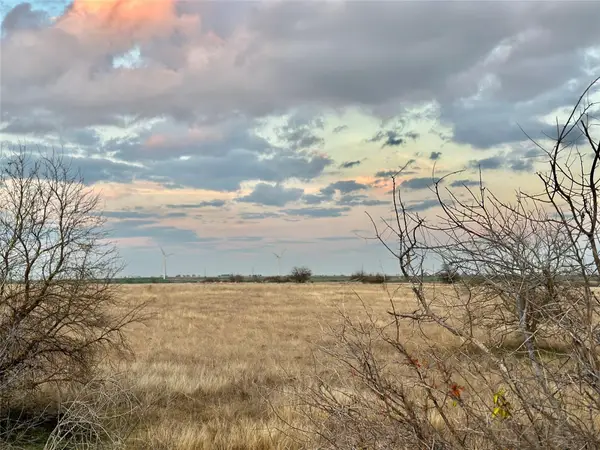 $347,000Active19.3 Acres
$347,000Active19.3 AcresLot 9 County Road 353, Gainesville, TX 76240
MLS# 21141742Listed by: TIERRA REAL ESTATE
