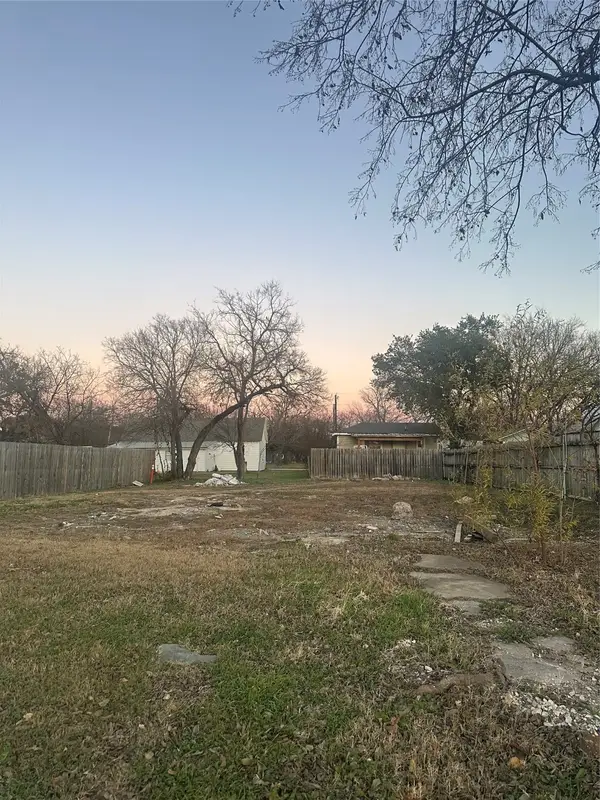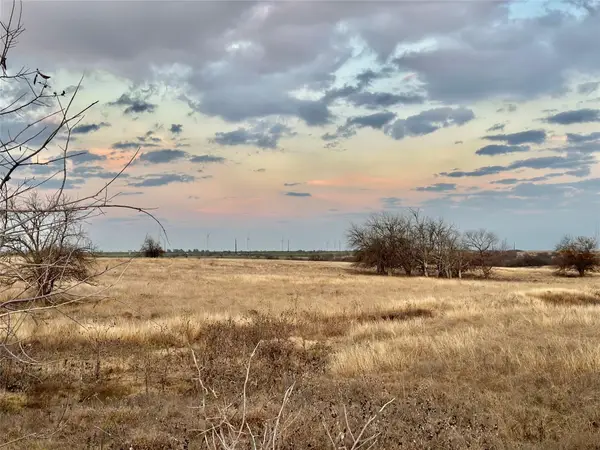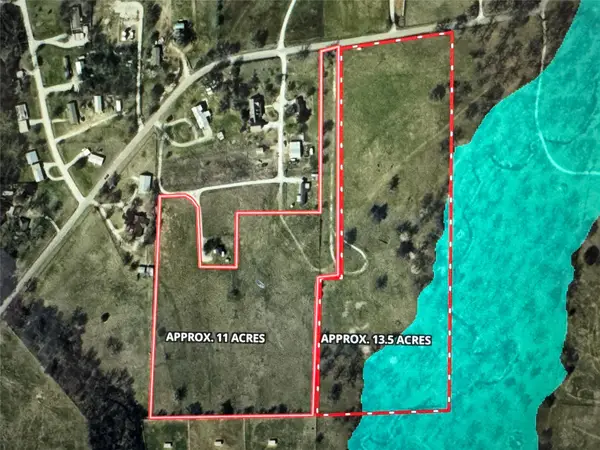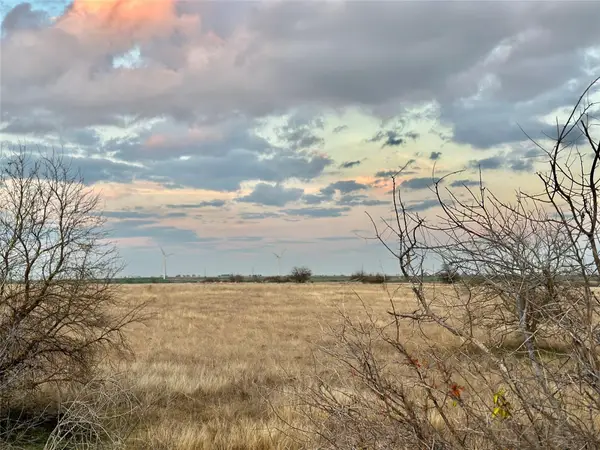3530 Austin Street, Gainesville, TX 76240
Local realty services provided by:ERA Steve Cook & Co, Realtors
Listed by: clinton shipley817-731-7595
Office: ntex realty, lp
MLS#:20721775
Source:GDAR
Price summary
- Price:$339,900
- Price per sq. ft.:$156.42
- Monthly HOA dues:$41.67
About this home
Owner financing available! Ask us about our Trade In Trade Up program, we can buy your home! Riverside Homebuilders combines desirable open-concept living areas with ample private space to bring our newest, functional floor plan. The Briley is a two-story, 2,100 square-foot home. Entering the main floor through the covered front porch, you’ll find an entryway with storage options and access to a full bathroom. Through the entryway, it home opens up to a combined kitchen, dining area and living room creating one large area that’s perfect for entertaining friends and spending time together. The kitchen includes a large pantry, access to the two-car garage. With large windows and access to a covered patio from the living room, this space is bright, airy. Finishing off the first floor is a study or bedroom, complete with a walk-in closet. Upstairs is a game room, conveniently located laundry room and a owner's suite with walk-in closet and a bathroom featuring dual sinks and a separate tub and shower. Two additional bedrooms with a shared bathroom are the rest second floor.
Contact an agent
Home facts
- Year built:2024
- Listing ID #:20721775
- Added:483 day(s) ago
- Updated:January 02, 2026 at 08:26 AM
Rooms and interior
- Bedrooms:4
- Total bathrooms:3
- Full bathrooms:3
- Living area:2,173 sq. ft.
Heating and cooling
- Cooling:Ceiling Fans, Central Air, Electric, Heat Pump
- Heating:Central, Electric, Fireplaces, Heat Pump
Structure and exterior
- Roof:Composition
- Year built:2024
- Building area:2,173 sq. ft.
- Lot area:0.14 Acres
Schools
- High school:Gainesvill
- Elementary school:Chalmers
Finances and disclosures
- Price:$339,900
- Price per sq. ft.:$156.42
New listings near 3530 Austin Street
- New
 $1,625,000Active96.81 Acres
$1,625,000Active96.81 Acres96.8 Acres County Road 353, Gainesville, TX 76240
MLS# 21142118Listed by: TIERRA REAL ESTATE - New
 $985,000Active58.12 Acres
$985,000Active58.12 Acres58.12 Acres County Road 353, Gainesville, TX 76240
MLS# 21142102Listed by: TIERRA REAL ESTATE - New
 $40,000Active0.11 Acres
$40,000Active0.11 Acres606 Mill Street, Gainesville, TX 76240
MLS# 21142064Listed by: VIVO REALTY - New
 $650,000Active4 beds 3 baths3,062 sq. ft.
$650,000Active4 beds 3 baths3,062 sq. ft.476 County Road 260, Gainesville, TX 76240
MLS# 21141259Listed by: THE REAL ESTATE STATION- SAINT JO - New
 $347,000Active19.3 Acres
$347,000Active19.3 AcresLot 6 County Road 353, Gainesville, TX 76240
MLS# 21141832Listed by: TIERRA REAL ESTATE - New
 $347,000Active19.34 Acres
$347,000Active19.34 AcresLot 8 County Road 353, Gainesville, TX 76240
MLS# 21141841Listed by: TIERRA REAL ESTATE - New
 $275,000Active11 Acres
$275,000Active11 Acres000 County Road 131, Gainesville, TX 76240
MLS# 21141842Listed by: MOSSY OAK PROPERTIES- CROSS TIMBERS LAND & HOME, LLC - New
 $347,000Active19.3 Acres
$347,000Active19.3 AcresLot 5 County Road 353, Gainesville, TX 76240
MLS# 21141851Listed by: TIERRA REAL ESTATE - New
 $337,500Active13.5 Acres
$337,500Active13.5 Acres00 County Road 131, Gainesville, TX 76240
MLS# 21141804Listed by: MOSSY OAK PROPERTIES- CROSS TIMBERS LAND & HOME, LLC - New
 $347,000Active19.3 Acres
$347,000Active19.3 AcresLot 9 County Road 353, Gainesville, TX 76240
MLS# 21141742Listed by: TIERRA REAL ESTATE
