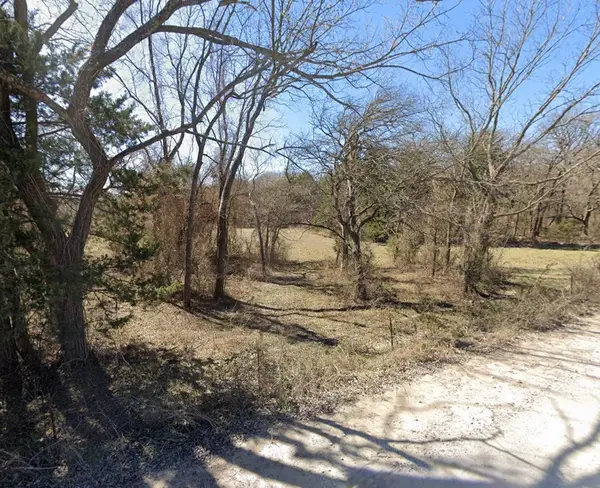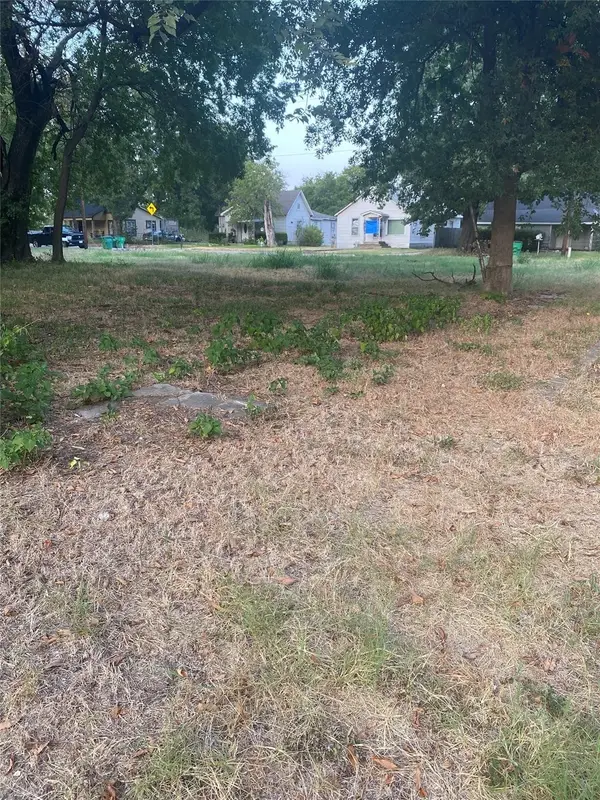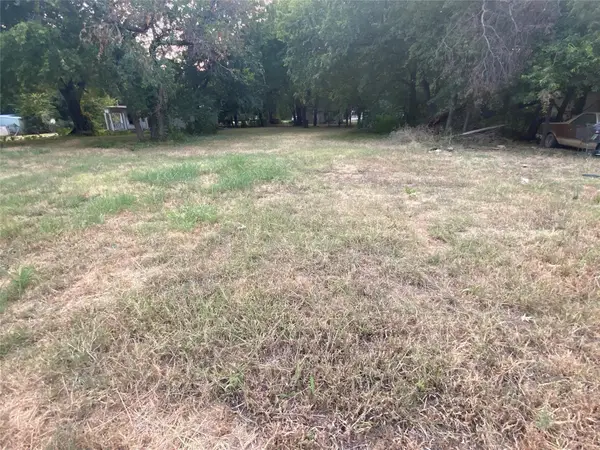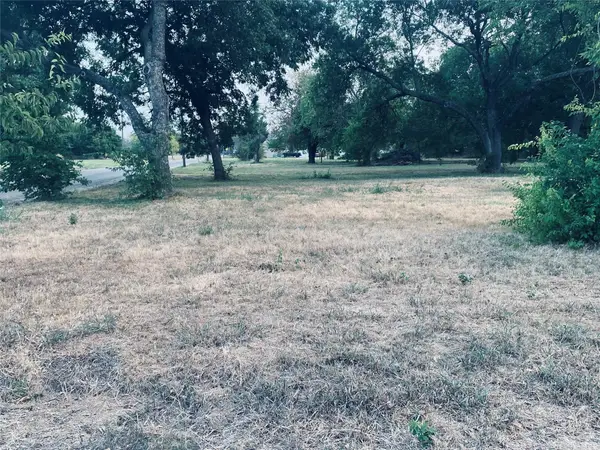419 Cocopa Drive, Gainesville, TX 76240
Local realty services provided by:ERA Courtyard Real Estate
Listed by:rachel sullivan940-580-2240
Office:lake & country realty, llc.
MLS#:21023112
Source:GDAR
Price summary
- Price:$299,000
- Price per sq. ft.:$156.54
- Monthly HOA dues:$340
About this home
Perched on the tee box of the 14th hole of the beautiful Lake Kiowa Golf Course, this home blends an unbeatable location with endless possibilities. Set on a quiet street shaded by mature trees, it offers peaceful mornings overlooking the fairway and relaxing afternoons under the canopy. Inside, a spacious living room, bonus room, dining area, and kitchen provide a flexible layout ready for your vision. The seller is offering a generous $5,000 credit toward new flooring in the 2 bedrooms and primary bathroom—giving you a head start on customizing your dream space.
Living in Lake Kiowa means more than just a beautiful home—it’s a lifestyle. Enjoy a private 18-hole championship golf course, a scenic par-3 course, 2 sandy beaches, a community clubhouse, tennis and basketball courts, walking trails, and a lake perfect for boating, fishing, jet skiing, and paddleboarding. Plus, 4 brand-new pickleball courts are coming soon. Whether as a full-time residence or a golf course getaway, this property is your chance to create something truly special in one of North Texas’ most desirable private communities.
Contact an agent
Home facts
- Year built:1972
- Listing ID #:21023112
- Added:51 day(s) ago
- Updated:October 03, 2025 at 07:27 AM
Rooms and interior
- Bedrooms:2
- Total bathrooms:2
- Full bathrooms:2
- Living area:1,910 sq. ft.
Heating and cooling
- Cooling:Ceiling Fans, Central Air, Electric
- Heating:Central, Electric
Structure and exterior
- Roof:Composition
- Year built:1972
- Building area:1,910 sq. ft.
- Lot area:0.41 Acres
Schools
- High school:Callisburg
- Middle school:Callisburg
- Elementary school:Callisburg
Finances and disclosures
- Price:$299,000
- Price per sq. ft.:$156.54
- Tax amount:$3,498
New listings near 419 Cocopa Drive
- New
 $399,995Active3 beds 2 baths1,536 sq. ft.
$399,995Active3 beds 2 baths1,536 sq. ft.60 County Road 196, Gainesville, TX 76240
MLS# 21076190Listed by: ELITE AGENTS  $334,900Active11.18 Acres
$334,900Active11.18 Acres000TBD Cr 220, Gainesville, TX 76240
MLS# 21017060Listed by: JOSEPH WALTER REALTY, LLC- New
 $279,000Active3 beds 2 baths1,714 sq. ft.
$279,000Active3 beds 2 baths1,714 sq. ft.1113 Vintage Avenue, Gainesville, TX 76240
MLS# 21074233Listed by: CENTURY 21 MIKE BOWMAN, INC. - New
 $475,000Active3 beds 2 baths2,200 sq. ft.
$475,000Active3 beds 2 baths2,200 sq. ft.212 Kiowa Drive W, Gainesville, TX 76240
MLS# 21073089Listed by: CREEKVIEW REALTY - New
 $287,000Active5 beds 3 baths2,617 sq. ft.
$287,000Active5 beds 3 baths2,617 sq. ft.901 N Morris Street, Gainesville, TX 76240
MLS# 21067870Listed by: THE REAL ESTATE COMPANY - New
 $225,000Active3 beds 1 baths1,250 sq. ft.
$225,000Active3 beds 1 baths1,250 sq. ft.1108 Locust Street, Gainesville, TX 76240
MLS# 21072285Listed by: KELLER WILLIAMS REALTY-FM - New
 $450,000Active5 beds 3 baths2,256 sq. ft.
$450,000Active5 beds 3 baths2,256 sq. ft.1546 County Road 123, Gainesville, TX 76240
MLS# 21059888Listed by: TALLEY AND COMPANY, LTD - New
 $7,500Active0.12 Acres
$7,500Active0.12 Acres603 N Schopmeyer Street, Gainesville, TX 76240
MLS# 21070076Listed by: KELLER WILLIAMS REALTY - New
 $7,500Active0.12 Acres
$7,500Active0.12 Acres605 N Schopmeyer Street, Gainesville, TX 76240
MLS# 21070086Listed by: KELLER WILLIAMS REALTY - New
 $10,000Active0.22 Acres
$10,000Active0.22 Acres825 Smith Street, Gainesville, TX 76240
MLS# 21070030Listed by: KELLER WILLIAMS REALTY
