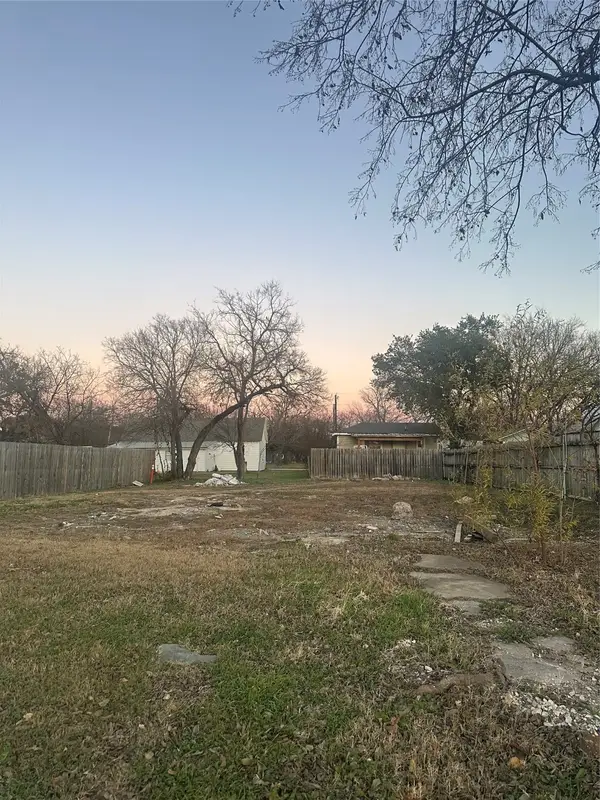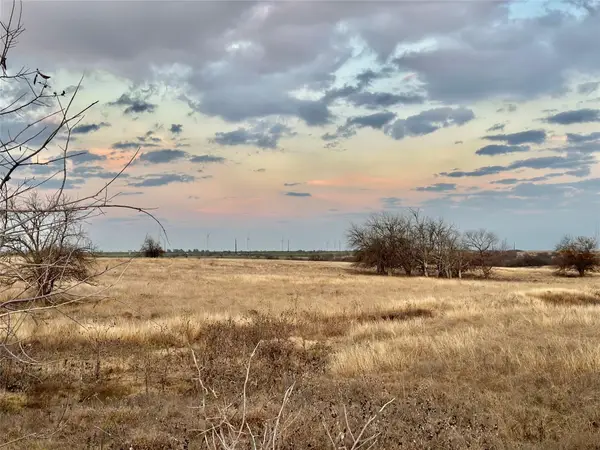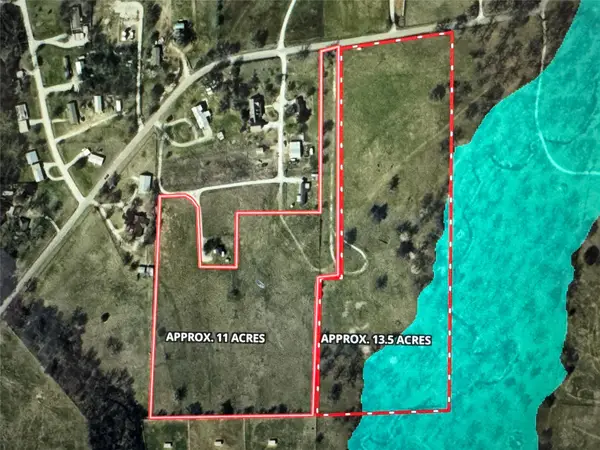501 Kiowa Drive E, Gainesville, TX 76240
Local realty services provided by:ERA Courtyard Real Estate
Listed by: rachel sullivan940-580-2240
Office: lake & country realty, llc.
MLS#:21033160
Source:GDAR
Price summary
- Price:$290,000
- Price per sq. ft.:$191.8
- Monthly HOA dues:$340
About this home
Full of warmth and character, this inviting 3-bedroom, 1.2-bath home offers comfortable living with a thoughtfully designed layout and lovely outdoor features. Inside, you’ll find an open-concept living room, dining, and kitchen that feels both functional and welcoming. The vaulted living room creates a sense of airiness, centered around a charming fireplace that brings a cozy focal point to the space. Natural light fills the home from both sides, adding to its cheerful atmosphere. Step outside and enjoy multiple spaces to relax or gather—whether it’s morning coffee on the front patio or an evening with friends in the shaded backyard. The property is dotted with mature trees and fresh landscaping, providing a peaceful, natural setting.
An oversized detached garage adds excellent flexibility, featuring its own bathroom, a built-in storm shelter, and plenty of room for storage, projects, or hobbies. With ample parking and room to entertain, this home is both comfortable and practical, perfect for everyday living or weekend hosting.
Full of charm and move-in ready, this property offers a lovely balance of indoor comfort and outdoor enjoyment.
Contact an agent
Home facts
- Year built:1978
- Listing ID #:21033160
- Added:133 day(s) ago
- Updated:January 02, 2026 at 08:26 AM
Rooms and interior
- Bedrooms:3
- Total bathrooms:2
- Full bathrooms:1
- Half bathrooms:1
- Living area:1,512 sq. ft.
Heating and cooling
- Cooling:Ceiling Fans, Central Air, Electric
- Heating:Central
Structure and exterior
- Roof:Metal
- Year built:1978
- Building area:1,512 sq. ft.
- Lot area:0.59 Acres
Schools
- High school:Callisburg
- Middle school:Callisburg
- Elementary school:Callisburg
Finances and disclosures
- Price:$290,000
- Price per sq. ft.:$191.8
- Tax amount:$3,146
New listings near 501 Kiowa Drive E
- New
 $1,625,000Active96.81 Acres
$1,625,000Active96.81 Acres96.8 Acres County Road 353, Gainesville, TX 76240
MLS# 21142118Listed by: TIERRA REAL ESTATE - New
 $985,000Active58.12 Acres
$985,000Active58.12 Acres58.12 Acres County Road 353, Gainesville, TX 76240
MLS# 21142102Listed by: TIERRA REAL ESTATE - New
 $40,000Active0.11 Acres
$40,000Active0.11 Acres606 Mill Street, Gainesville, TX 76240
MLS# 21142064Listed by: VIVO REALTY - New
 $650,000Active4 beds 3 baths3,062 sq. ft.
$650,000Active4 beds 3 baths3,062 sq. ft.476 County Road 260, Gainesville, TX 76240
MLS# 21141259Listed by: THE REAL ESTATE STATION- SAINT JO - New
 $347,000Active19.3 Acres
$347,000Active19.3 AcresLot 6 County Road 353, Gainesville, TX 76240
MLS# 21141832Listed by: TIERRA REAL ESTATE - New
 $347,000Active19.34 Acres
$347,000Active19.34 AcresLot 8 County Road 353, Gainesville, TX 76240
MLS# 21141841Listed by: TIERRA REAL ESTATE - New
 $275,000Active11 Acres
$275,000Active11 Acres000 County Road 131, Gainesville, TX 76240
MLS# 21141842Listed by: MOSSY OAK PROPERTIES- CROSS TIMBERS LAND & HOME, LLC - New
 $347,000Active19.3 Acres
$347,000Active19.3 AcresLot 5 County Road 353, Gainesville, TX 76240
MLS# 21141851Listed by: TIERRA REAL ESTATE - New
 $337,500Active13.5 Acres
$337,500Active13.5 Acres00 County Road 131, Gainesville, TX 76240
MLS# 21141804Listed by: MOSSY OAK PROPERTIES- CROSS TIMBERS LAND & HOME, LLC - New
 $347,000Active19.3 Acres
$347,000Active19.3 AcresLot 9 County Road 353, Gainesville, TX 76240
MLS# 21141742Listed by: TIERRA REAL ESTATE
