1103 Papeete St, Galveston, TX 77554
Local realty services provided by:ERA Brokers Consolidated
Listed by:liz comiskey
Office:comiskey realty
MLS#:9838735
Source:ACTRIS
1103 Papeete St,Galveston, TX 77554
$969,000
- 3 Beds
- 4 Baths
- 3,442 sq. ft.
- Single family
- Active
Price summary
- Price:$969,000
- Price per sq. ft.:$281.52
- Monthly HOA dues:$13.33
About this home
This breezy corner lot home wraps around Bora Bora and Papeete Street, allowing oversized entertainment space for the ultimate Tiki lifestyle. Originally 1,307 square feet in size, this 1985 home was renovated in 2005 to add 2,135 square feet of space, making it a fully functional full-time living environment. Multiple staircases, 3 to be exact, lead into this home with a front deck and an even more expansive deck with a pergola off the waterside. In addition to offering interior and exterior Bose surround sound, the home has an open, bright interior with exciting colors giving it the true feel of living on the coast. In addition to its elevator-ready status, this home has an exterior cargo lift that will take you right up to the bar, kitchen and family room! The green underwater canal lights bring the fish to you, so you can catch dinner right off the dock! The boat slip is a fisherman's dream with straight-in parking and all new mechanisms added in 2023, allowing the 23/24 ft. boat slip to be much more accommodating. Plus, so many areas to put in a swimming pool! Must see this one in person!!!
Contact an agent
Home facts
- Year built:2005
- Listing ID #:9838735
- Updated:November 03, 2025 at 02:07 PM
Rooms and interior
- Bedrooms:3
- Total bathrooms:4
- Full bathrooms:3
- Half bathrooms:1
- Living area:3,442 sq. ft.
Heating and cooling
- Cooling:Central, Electric
- Heating:Central, Electric
Structure and exterior
- Roof:Composition
- Year built:2005
- Building area:3,442 sq. ft.
Schools
- High school:Outside School District
- Elementary school:Outside School District
Utilities
- Water:Public
- Sewer:Public Sewer
Finances and disclosures
- Price:$969,000
- Price per sq. ft.:$281.52
- Tax amount:$18,620 (2024)
New listings near 1103 Papeete St
- New
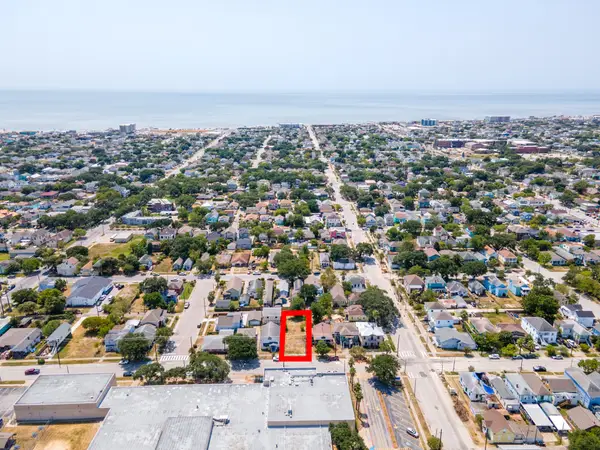 $99,000Active0.12 Acres
$99,000Active0.12 Acres3615 Avenue N, Galveston, TX 77550
MLS# 42957768Listed by: COLDWELL BANKER TGRE - New
 $1,649,000Active6 beds 6 baths3,200 sq. ft.
$1,649,000Active6 beds 6 baths3,200 sq. ft.430 Amanda Cir, Galveston, TX 77554
MLS# 3773915Listed by: COMISKEY REALTY - New
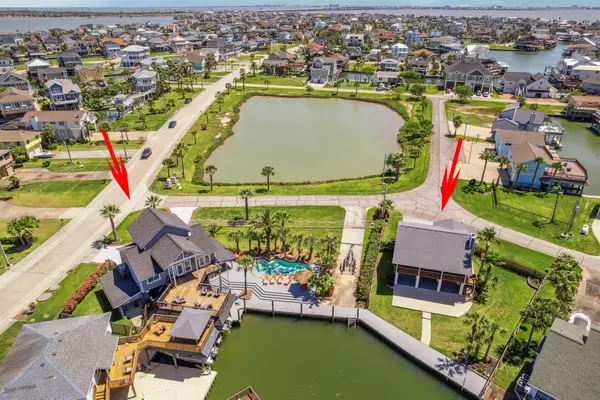 $1,499,999Active5 beds 5 baths2,963 sq. ft.
$1,499,999Active5 beds 5 baths2,963 sq. ft.1775 Tiki Dr, Galveston, TX 77554
MLS# 8661746Listed by: COMISKEY REALTY - New
 $1,323,552Active3 beds 4 baths3,068 sq. ft.
$1,323,552Active3 beds 4 baths3,068 sq. ft.411 Sunset Cir, Galveston, TX 77554
MLS# 9255314Listed by: COMISKEY REALTY - New
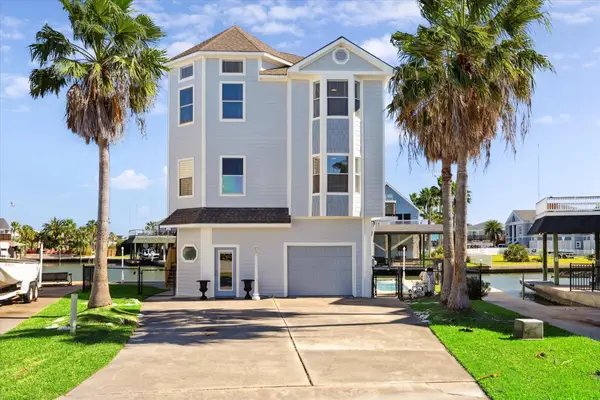 $1,124,320Active4 beds 4 baths2,746 sq. ft.
$1,124,320Active4 beds 4 baths2,746 sq. ft.210 Easterly Dr, Galveston, TX 77554
MLS# 8555225Listed by: COMISKEY REALTY - New
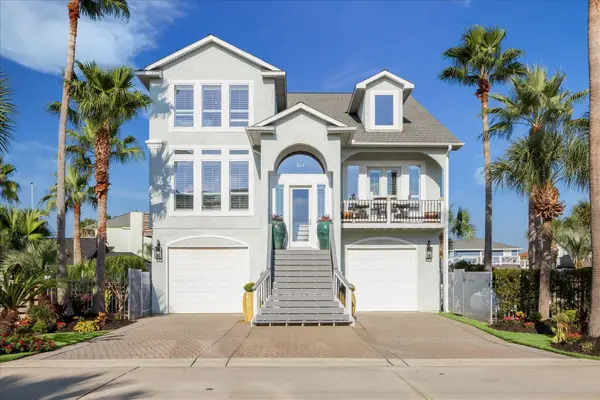 $1,799,799Active3 beds 4 baths3,401 sq. ft.
$1,799,799Active3 beds 4 baths3,401 sq. ft.241 Tamana Dr, Galveston, TX 77554
MLS# 3315700Listed by: COMISKEY REALTY - New
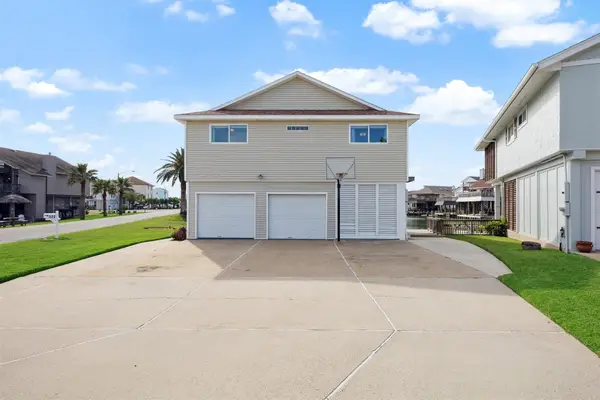 $619,000Active2 beds 2 baths1,400 sq. ft.
$619,000Active2 beds 2 baths1,400 sq. ft.223 Easterly Dr, Galveston, TX 77554
MLS# 3640879Listed by: COMISKEY REALTY - New
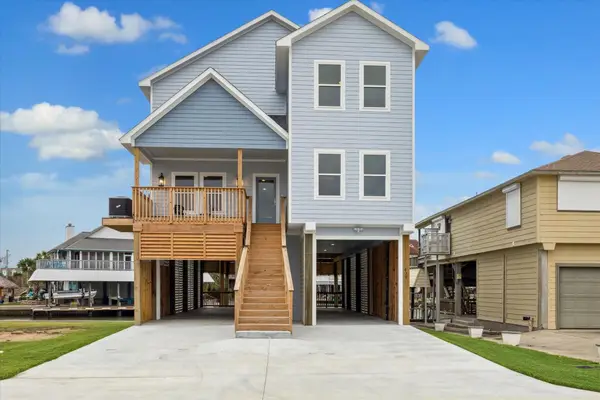 $1,449,999Active4 beds 4 baths3,540 sq. ft.
$1,449,999Active4 beds 4 baths3,540 sq. ft.230 Bora Bora Dr, Galveston, TX 77554
MLS# 7184861Listed by: COMISKEY REALTY - New
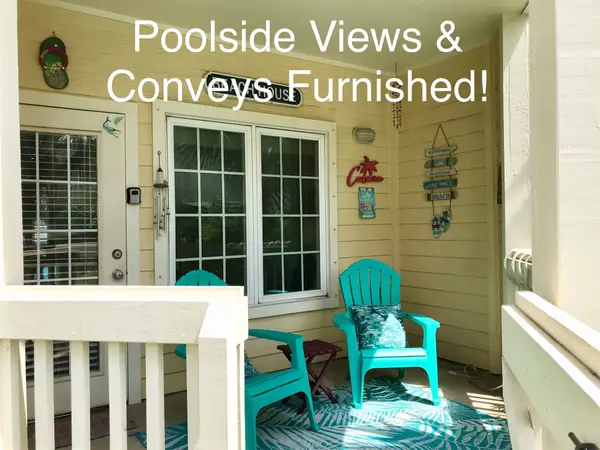 $254,000Active1 beds 1 baths825 sq. ft.
$254,000Active1 beds 1 baths825 sq. ft.7000 Seawall Boulevard #713, Galveston, TX 77551
MLS# 49387160Listed by: KELLER WILLIAMS REALTY CLEAR LAKE / NASA
