8129 Garden Oaks Dr, Garden Ridge, TX 78266
Local realty services provided by:ERA Brokers Consolidated
Listed by: alexis weigand(210) 987-8801, info@alexisweigand.com
Office: real broker, llc.
MLS#:1888627
Source:SABOR
Price summary
- Price:$2,990,000
- Price per sq. ft.:$350.65
About this home
A rare combination of unmatched luxury and unrestricted acreage to enjoy! This Hill Country oasis offers over 8,500 sqft of living space, a sparkling pool, and a 2,000 sqft air-conditioned shop, all nestled on 5.14 acres. The home comes fully furnished with designer furniture, making it move-in ready with high-end style and comfort. Supreme long-range views captivate you from every direction-enjoy firework shows from the front deck or take in the untouched beauty of the wildlife preserve from your back patio. The contemporary Mediterranean style draws you up from the private gated entrance to the stately circular drive and meticulously landscaped grounds. Inside, the modern, elevated finishes make an immediate impression. The gourmet kitchen is a chef's dream with Thermador appliances, Quartzite countertops, 2.5 ovens, warming drawer, double refrigerators, and a walk-in pantry with towering storage. The primary suite is a luxurious retreat with soaring 18-ft ceilings, pendant lighting, and dual bathrooms each with its own walk-in closet. Perfect for multi-generational living or long-term guests, the home includes a full guest quarters featuring its own kitchen, living space, private entrance, and garage. An additional first-floor bedroom offers flexibility as an office. Upstairs, the living spaces and possibilities continue with a large open space for entertaining, a media room, and a bonus room. The 2,000 sqft shop is a standout feature, fully air-conditioned with a full bath, covered equipment parking, and a back service road for convenient access all in addition to the home's 4-car attached garage. With no HOA and no restrictions, bring your animals, hobbies, or even your business. Located in Comal ISD. Welcome home!
Contact an agent
Home facts
- Year built:2017
- Listing ID #:1888627
- Added:140 day(s) ago
- Updated:December 17, 2025 at 06:04 PM
Rooms and interior
- Bedrooms:5
- Total bathrooms:6
- Full bathrooms:5
- Half bathrooms:1
- Living area:8,527 sq. ft.
Heating and cooling
- Cooling:Heat Pump, Three+ Central, Zoned
- Heating:3+ Units, Central, Electric, Heat Pump
Structure and exterior
- Roof:Concrete, Tile
- Year built:2017
- Building area:8,527 sq. ft.
- Lot area:5.14 Acres
Schools
- High school:Davenport
- Middle school:Danville Middle School
- Elementary school:Garden Ridge
Utilities
- Water:Private Well, Water Storage
- Sewer:Aerobic Septic
Finances and disclosures
- Price:$2,990,000
- Price per sq. ft.:$350.65
- Tax amount:$32,810 (2024)
New listings near 8129 Garden Oaks Dr
- New
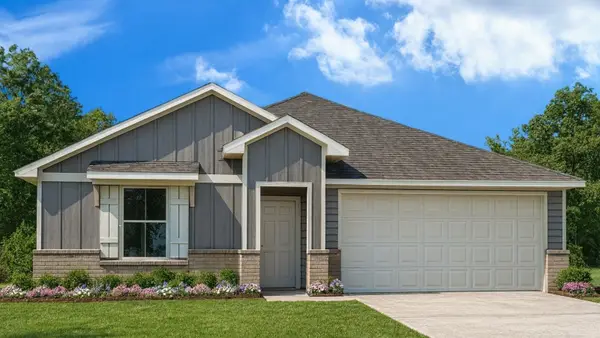 $329,990Active4 beds 2 baths1,695 sq. ft.
$329,990Active4 beds 2 baths1,695 sq. ft.15775 Garden Ridge Drive, Montgomery, TX 77316
MLS# 83953540Listed by: D.R. HORTON HOMES - New
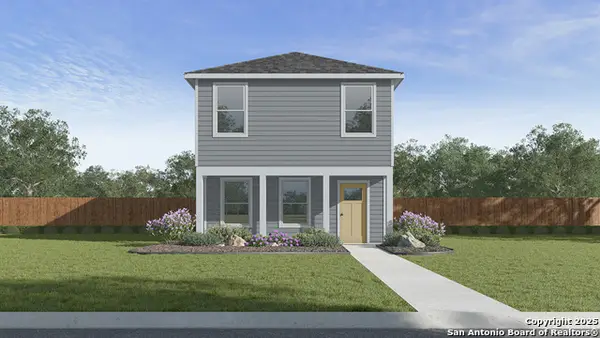 $207,000Active3 beds 2 baths1,206 sq. ft.
$207,000Active3 beds 2 baths1,206 sq. ft.2062 Zephyr Lily, San Antonio, TX 78221
MLS# 1927944Listed by: KELLER WILLIAMS HERITAGE - New
 $207,500Active3 beds 2 baths1,206 sq. ft.
$207,500Active3 beds 2 baths1,206 sq. ft.2054 Zephyr Lily, San Antonio, TX 78221
MLS# 1927945Listed by: KELLER WILLIAMS HERITAGE - New
 $202,000Active3 beds 2 baths1,206 sq. ft.
$202,000Active3 beds 2 baths1,206 sq. ft.2042 Zephyr Lily, San Antonio, TX 78221
MLS# 1927947Listed by: KELLER WILLIAMS HERITAGE - New
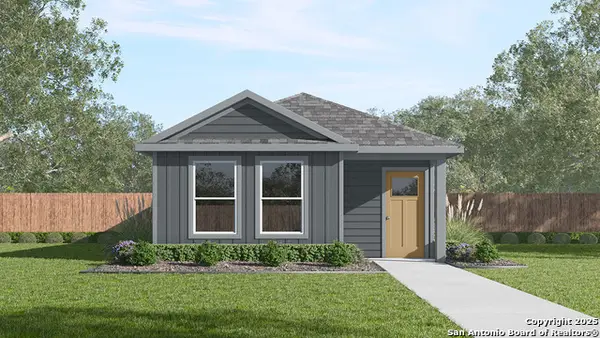 $196,000Active3 beds 2 baths1,023 sq. ft.
$196,000Active3 beds 2 baths1,023 sq. ft.2014 Zephyr Lily, San Antonio, TX 78221
MLS# 1927949Listed by: KELLER WILLIAMS HERITAGE - New
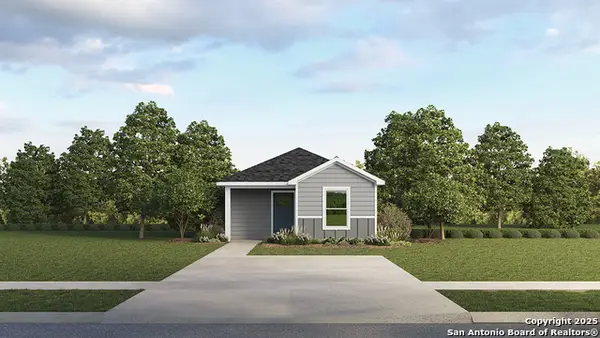 $171,000Active2 beds 2 baths813 sq. ft.
$171,000Active2 beds 2 baths813 sq. ft.2070 Zephyr Lily, San Antonio, TX 78221
MLS# 1927910Listed by: KELLER WILLIAMS HERITAGE - New
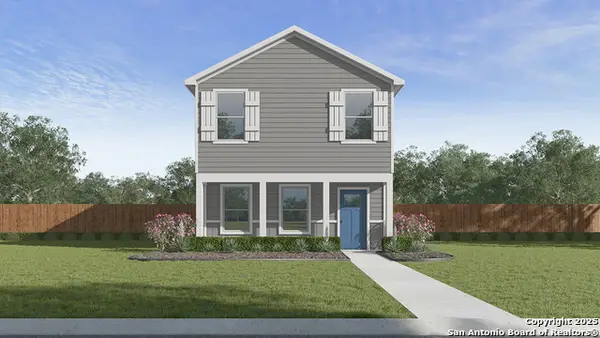 $208,500Active3 beds 2 baths1,206 sq. ft.
$208,500Active3 beds 2 baths1,206 sq. ft.2074 Zephyr Lily, San Antonio, TX 78221
MLS# 1927914Listed by: KELLER WILLIAMS HERITAGE - New
 $204,500Active3 beds 2 baths1,023 sq. ft.
$204,500Active3 beds 2 baths1,023 sq. ft.2135 Zephyr Lily, San Antonio, TX 78221
MLS# 1927925Listed by: KELLER WILLIAMS HERITAGE - New
 $208,500Active3 beds 2 baths1,206 sq. ft.
$208,500Active3 beds 2 baths1,206 sq. ft.2131 Zephyr Lily, San Antonio, TX 78221
MLS# 1927926Listed by: KELLER WILLIAMS HERITAGE - New
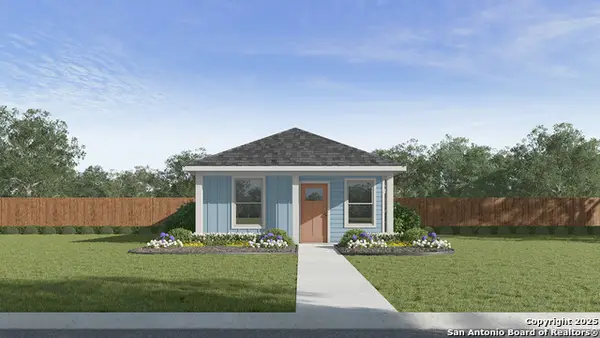 $195,500Active3 beds 2 baths1,002 sq. ft.
$195,500Active3 beds 2 baths1,002 sq. ft.2058 Zephyr Lily, San Antonio, TX 78221
MLS# 1927834Listed by: KELLER WILLIAMS HERITAGE
