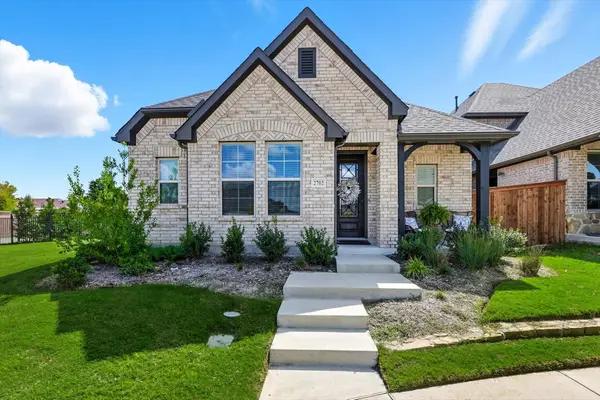1010 Mccallum Drive, Garland, TX 75042
Local realty services provided by:ERA Empower
Listed by:benaisha poole-watson888-519-7431
Office:exp realty, llc.
MLS#:21018426
Source:GDAR
Price summary
- Price:$245,000
- Price per sq. ft.:$199.84
About this home
Move-In Ready & Fully Updated! This beautifully updated 3-bedroom, 2-bath home in Garland is truly priced to sell and packed with upgrades! Nearly everything is NEW! The windows, doors, microwave, flooring, shower tiles & heads, vanity, sinks, paint, ceiling fans, garage door & opener, HVAC, and even the roof! Step inside to a spacious, open-concept layout with a split-bedroom floorplan designed for both privacy and comfort. The living area flows seamlessly into the dining and kitchen spaces, ideal for everyday living or entertaining guests. The kitchen is both functional and stylish, featuring granite countertops, newer appliances and ample cabinet space for all your culinary needs. The large primary suite is filled with natural light and offers a private ensuite bath, creating your own peaceful retreat. Outside, enjoy a fenced-in backyard with a cozy patio — perfect for morning coffee or evening gatherings. Prime Location. Walking distance to local schools. Easy access to I-635 for a quick commute to Downtown Dallas. Close to shopping, dining and all that Garland has to offer. Don’t wait — schedule your showing today! This turn-key gem is ready to be sold
Contact an agent
Home facts
- Year built:1960
- Listing ID #:21018426
- Added:64 day(s) ago
- Updated:October 04, 2025 at 11:42 AM
Rooms and interior
- Bedrooms:3
- Total bathrooms:2
- Full bathrooms:2
- Living area:1,226 sq. ft.
Heating and cooling
- Cooling:Ceiling Fans, Central Air
- Heating:Central
Structure and exterior
- Roof:Composition
- Year built:1960
- Building area:1,226 sq. ft.
- Lot area:0.16 Acres
Schools
- High school:Choice Of School
- Middle school:Choice Of School
- Elementary school:Choice Of School
Finances and disclosures
- Price:$245,000
- Price per sq. ft.:$199.84
- Tax amount:$6,538
New listings near 1010 Mccallum Drive
- New
 $360,000Active2 beds 2 baths1,382 sq. ft.
$360,000Active2 beds 2 baths1,382 sq. ft.1633 Dewberry Lane, Garland, TX 75042
MLS# 21071539Listed by: JACKAI PROPERTIES - New
 $379,900Active3 beds 2 baths1,875 sq. ft.
$379,900Active3 beds 2 baths1,875 sq. ft.314 Hillside Court, Garland, TX 75043
MLS# 21077360Listed by: MONUMENT REALTY - New
 $275,000Active3 beds 2 baths1,435 sq. ft.
$275,000Active3 beds 2 baths1,435 sq. ft.1506 Whiteoak Drive, Garland, TX 75040
MLS# 21074902Listed by: DAVE PERRY MILLER REAL ESTATE - New
 $135,000Active2 beds 1 baths882 sq. ft.
$135,000Active2 beds 1 baths882 sq. ft.705 Valiant Circle, Garland, TX 75043
MLS# 21075321Listed by: COMPASS RE TEXAS, LLC. - New
 $449,999Active4 beds 2 baths2,052 sq. ft.
$449,999Active4 beds 2 baths2,052 sq. ft.1713 Sam Houston Drive, Garland, TX 75042
MLS# 21077699Listed by: AXS REALTY, LLC - New
 $310,000Active3 beds 2 baths1,565 sq. ft.
$310,000Active3 beds 2 baths1,565 sq. ft.2309 Richbrook Drive, Garland, TX 75044
MLS# 21073235Listed by: MONUMENT REALTY - New
 $299,900Active4 beds 3 baths1,848 sq. ft.
$299,900Active4 beds 3 baths1,848 sq. ft.4306 Bucknell Drive, Garland, TX 75042
MLS# 21076421Listed by: DAVID BUSH REALTORS - New
 $265,000Active3 beds 2 baths1,825 sq. ft.
$265,000Active3 beds 2 baths1,825 sq. ft.714 Briar Way, Garland, TX 75043
MLS# 21075272Listed by: REAL ESTATE REFORMATION - New
 $309,900Active5 beds 4 baths1,457 sq. ft.
$309,900Active5 beds 4 baths1,457 sq. ft.3522 Russwin Drive, Garland, TX 75042
MLS# 21075535Listed by: PRO-STAR REALTY LLC - New
 $475,000Active3 beds 2 baths1,678 sq. ft.
$475,000Active3 beds 2 baths1,678 sq. ft.2702 Geranium Lane, Garland, TX 75042
MLS# 21072441Listed by: WEST RESIDENTIAL REALTY, LLC
