1105 Birchwood Drive, Garland, TX 75043
Local realty services provided by:ERA Courtyard Real Estate
1105 Birchwood Drive,Garland, TX 75043
$279,900Last list price
- 3 Beds
- 2 Baths
- - sq. ft.
- Single family
- Sold
Listed by: angela ponce214-536-2378
Office: robert elliott and associates
MLS#:21100749
Source:GDAR
Sorry, we are unable to map this address
Price summary
- Price:$279,900
About this home
This beautifully renovated home blends modern updates with everyday comfort. Step inside to find fresh interior paint and new luxury vinyl plank flooring flowing seamlessly throughout the home. The kitchen shines with quartz countertops, a new dishwasher, a new gas range, stylish finishes, and a small breakfast nook. Both bathrooms feature new tile flooring, cabinetry, and fixtures. The hall bath is a jetted tub shower combination with glass enclosure doors. The primary bath is a newly renovated shower with on-trend tile. There are also new wood blinds in every window.
Other updates include a water heater in 2020, the roof replaced in 2024, and a new HVAC system installed in August 2025, ensuring year-round comfort. Every detail has been thoughtfully updated, including modern ceiling fans and a clean, contemporary design. Outside, there is new exterior paint, a huge backyard with shade trees, ideal for gatherings, pets, or play. Completing the backyard is a board-on-board, nicely stained fence with an electric gate for added privacy and convenience. This move-in-ready Garland gem combines style, function, and convenience with easy access to 635.
Contact an agent
Home facts
- Year built:1968
- Listing ID #:21100749
- Added:62 day(s) ago
- Updated:January 02, 2026 at 07:28 AM
Rooms and interior
- Bedrooms:3
- Total bathrooms:2
- Full bathrooms:2
Heating and cooling
- Cooling:Ceiling Fans, Central Air
- Heating:Central
Structure and exterior
- Roof:Composition
- Year built:1968
Schools
- High school:Choice Of School
- Middle school:Choice Of School
- Elementary school:Choice Of School
Finances and disclosures
- Price:$279,900
New listings near 1105 Birchwood Drive
- New
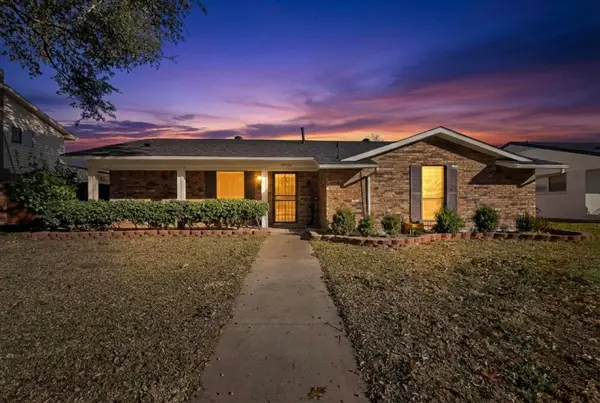 $285,000Active3 beds 2 baths1,435 sq. ft.
$285,000Active3 beds 2 baths1,435 sq. ft.2618 Richcreek Drive, Garland, TX 75044
MLS# 21139505Listed by: TEXAS SIGNATURE REALTY - New
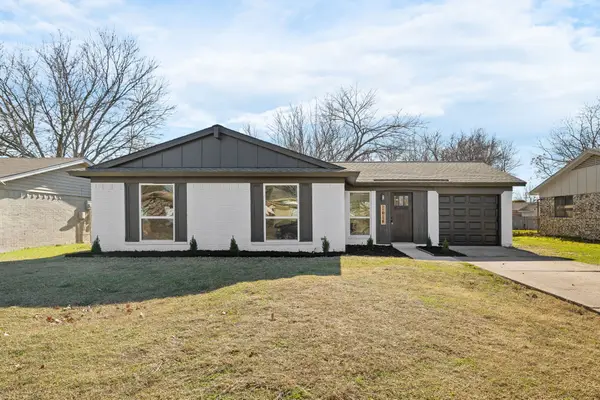 $294,999Active4 beds 2 baths1,340 sq. ft.
$294,999Active4 beds 2 baths1,340 sq. ft.1414 Greencove Drive, Garland, TX 75040
MLS# 21134122Listed by: MONUMENT REALTY - New
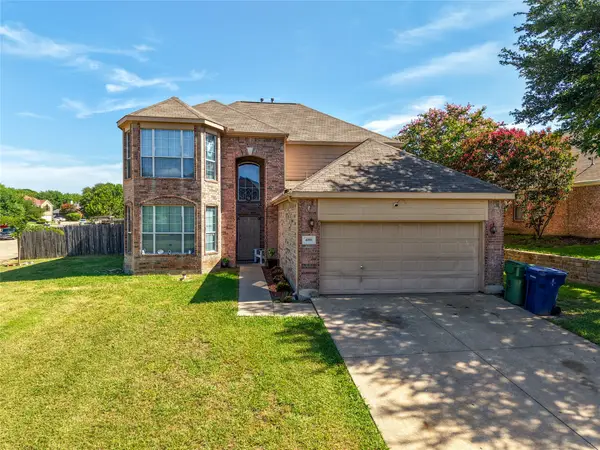 $349,900Active4 beds 3 baths2,514 sq. ft.
$349,900Active4 beds 3 baths2,514 sq. ft.4001 Chinaberry Drive, Garland, TX 75043
MLS# 21141634Listed by: HOPE4U REALTY, LLC - New
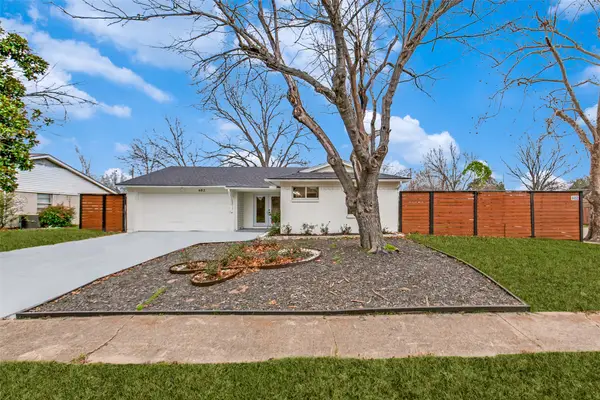 $349,900Active3 beds 2 baths1,746 sq. ft.
$349,900Active3 beds 2 baths1,746 sq. ft.602 Lawson Drive, Garland, TX 75042
MLS# 21138717Listed by: SARAH BOYD & CO - New
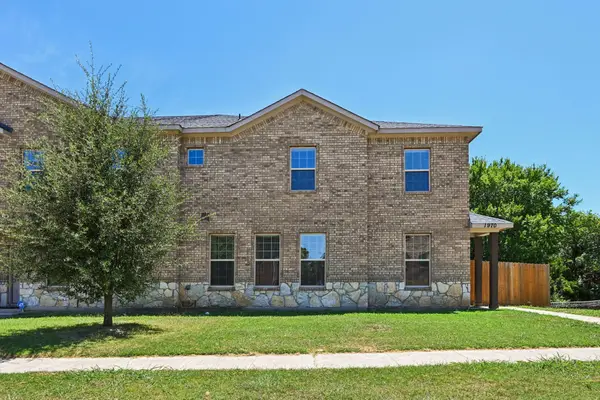 $315,000Active5 beds 3 baths2,146 sq. ft.
$315,000Active5 beds 3 baths2,146 sq. ft.1970 Timber Oaks Drive, Garland, TX 75040
MLS# 21141090Listed by: KELLER WILLIAMS FRISCO STARS - New
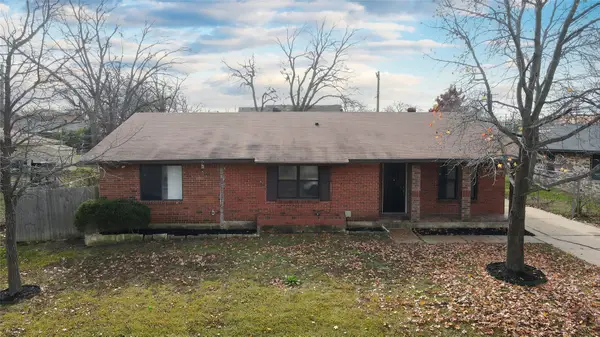 $225,000Active4 beds 3 baths1,598 sq. ft.
$225,000Active4 beds 3 baths1,598 sq. ft.806 E Vista Drive, Garland, TX 75041
MLS# 21141454Listed by: APLOMB REAL ESTATE - New
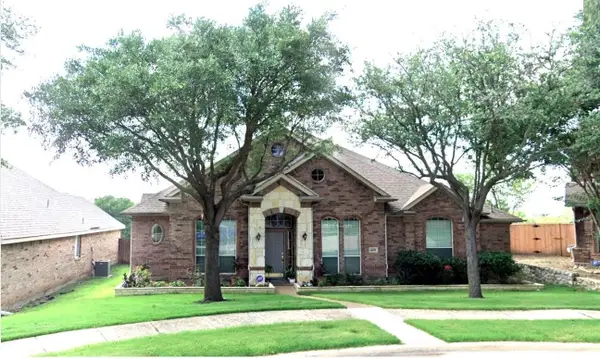 $453,000Active4 beds 3 baths2,667 sq. ft.
$453,000Active4 beds 3 baths2,667 sq. ft.4601 Eden Drive, Garland, TX 75043
MLS# 21141402Listed by: EVEREST REALTY - Open Sat, 1 to 3pmNew
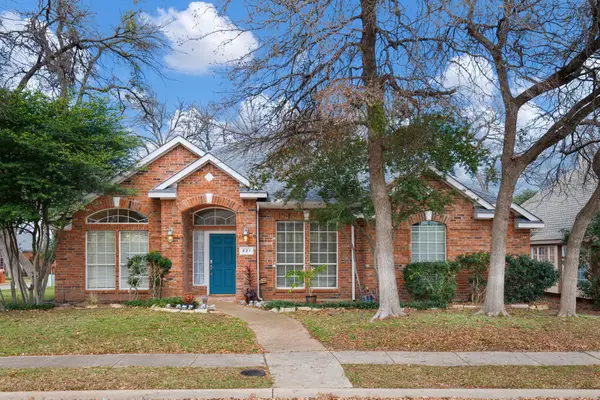 $459,000Active3 beds 2 baths2,366 sq. ft.
$459,000Active3 beds 2 baths2,366 sq. ft.921 W Muirfield Road, Garland, TX 75044
MLS# 21138071Listed by: EBBY HALLIDAY, REALTORS - New
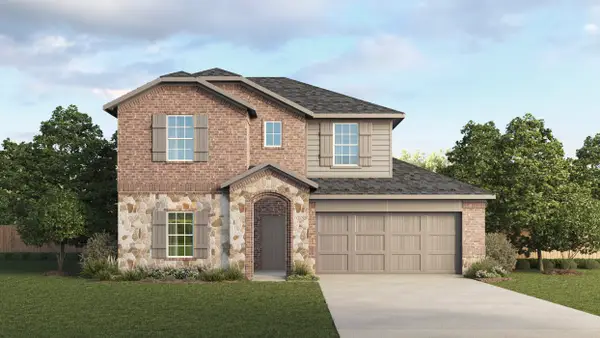 $459,745Active4 beds 3 baths2,322 sq. ft.
$459,745Active4 beds 3 baths2,322 sq. ft.7057 Birdwatch Drive, Garland, TX 75043
MLS# 21141060Listed by: JEANETTE ANDERSON REAL ESTATE - New
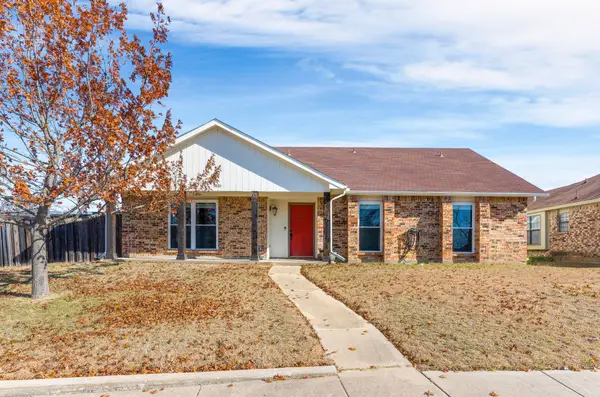 $330,000Active4 beds 2 baths2,033 sq. ft.
$330,000Active4 beds 2 baths2,033 sq. ft.5801 Winell Drive, Garland, TX 75043
MLS# 21117327Listed by: EBBY HALLIDAY, REALTORS
