118 W Wanda Drive, Garland, TX 75040
Local realty services provided by:ERA Newlin & Company
Listed by: christina hobbs gray, agron ahmedi469-343-5088
Office: allie beth allman & assoc.
MLS#:21064569
Source:GDAR
Price summary
- Price:$245,000
- Price per sq. ft.:$172.29
About this home
This fully renovated single-story blends timeless curb appeal with today’s modern design. White siding with black accents and original brickwork create a polished, inviting exterior. Inside, the open-concept layout showcases wood-look floors, neutral finishes, matte black fixtures, and recessed lighting — giving the home a bright, turnkey feel.
The kitchen anchors the living area with crisp white cabinetry, sleek hardware, and a streamlined design, while oversized windows in the dining space bring in natural light and warmth. Four bedrooms offer flexibility for family, guests, or a home office, and two updated bathrooms feature spa-inspired tilework and contemporary finishes.
Step outside to a spacious fenced yard shaded by mature trees, perfect for relaxing, gardening, or entertaining. An attached garage provides added convenience and storage.
Located near Garland’s Firewheel area, the home is just minutes from Firewheel Town Center, parks, golf, and quick access to President George Bush Turnpike for easy commuting throughout DFW.
Preferred lender is featuring a special financing program for this home — see listing documents for details.
Contact an agent
Home facts
- Year built:1955
- Listing ID #:21064569
- Added:57 day(s) ago
- Updated:November 15, 2025 at 08:44 AM
Rooms and interior
- Bedrooms:4
- Total bathrooms:2
- Full bathrooms:2
- Living area:1,422 sq. ft.
Heating and cooling
- Cooling:Ceiling Fans, Central Air
- Heating:Central
Structure and exterior
- Roof:Composition
- Year built:1955
- Building area:1,422 sq. ft.
- Lot area:0.19 Acres
Schools
- High school:Choice Of School
- Middle school:Choice Of School
- Elementary school:Choice Of School
Finances and disclosures
- Price:$245,000
- Price per sq. ft.:$172.29
New listings near 118 W Wanda Drive
- New
 $300,000Active3 beds 3 baths1,761 sq. ft.
$300,000Active3 beds 3 baths1,761 sq. ft.546 Briarcliff Drive, Garland, TX 75043
MLS# 21113519Listed by: FATHOM REALTY, LLC - New
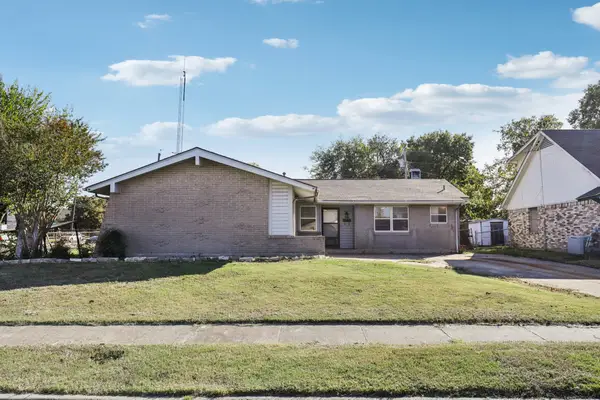 $230,000Active3 beds 2 baths1,306 sq. ft.
$230,000Active3 beds 2 baths1,306 sq. ft.3502 Plaza Park Drive, Garland, TX 75042
MLS# 21110679Listed by: ORCHARD BROKERAGE - New
 $260,000Active3 beds 2 baths1,496 sq. ft.
$260,000Active3 beds 2 baths1,496 sq. ft.421 Woodmere Drive, Garland, TX 75043
MLS# 21113479Listed by: LOCAL PRO REALTY LLC - New
 $220,000Active3 beds 2 baths1,470 sq. ft.
$220,000Active3 beds 2 baths1,470 sq. ft.926 Key Colony Drive, Garland, TX 75043
MLS# 21113489Listed by: KABE REALTY - New
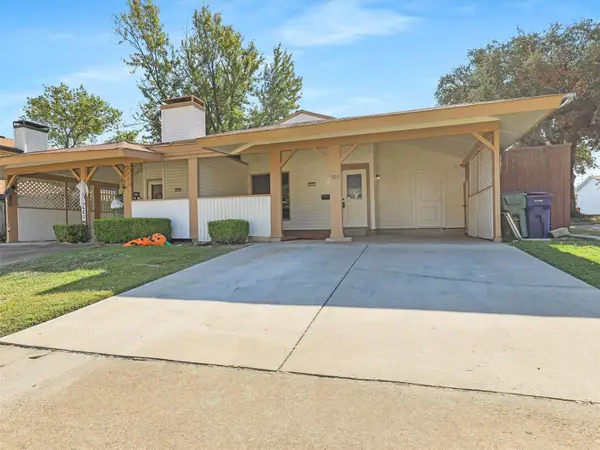 $225,000Active3 beds 2 baths1,300 sq. ft.
$225,000Active3 beds 2 baths1,300 sq. ft.720 Ticonderoga Drive, Garland, TX 75043
MLS# 21105025Listed by: KELLER WILLIAMS REALTY DPR - New
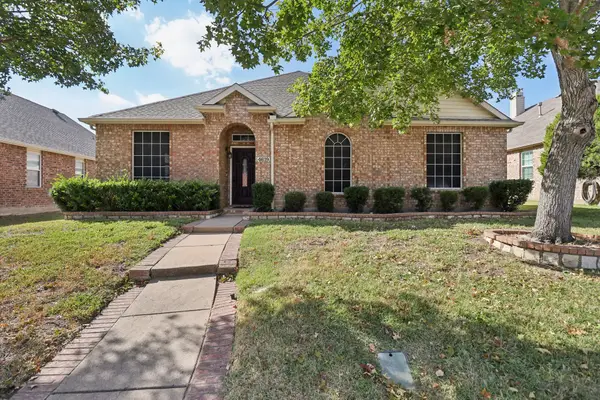 $389,900Active4 beds 2 baths2,359 sq. ft.
$389,900Active4 beds 2 baths2,359 sq. ft.4619 Southampton Boulevard, Garland, TX 75043
MLS# 21112161Listed by: TEXAS ELITE REALTY - New
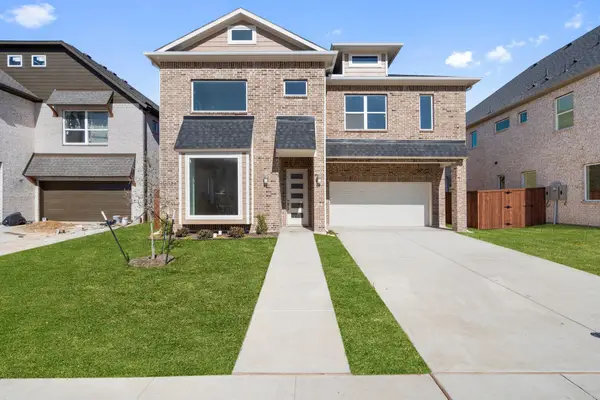 $710,000Active4 beds 4 baths3,433 sq. ft.
$710,000Active4 beds 4 baths3,433 sq. ft.2142 Oak Haven Court, Garland, TX 75044
MLS# 21111812Listed by: DOUGLAS ELLIMAN REAL ESTATE - New
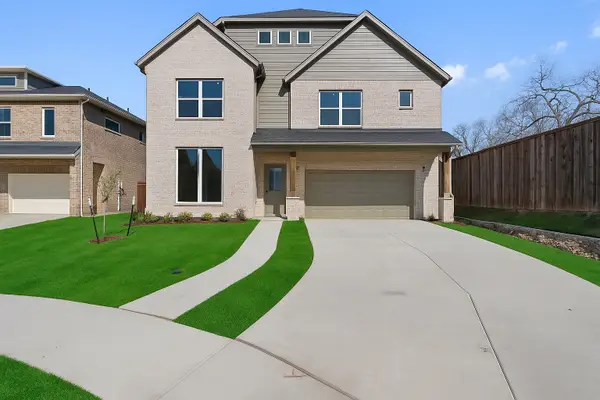 $710,000Active4 beds 4 baths3,382 sq. ft.
$710,000Active4 beds 4 baths3,382 sq. ft.2138 Oak Haven Court, Garland, TX 75044
MLS# 21111823Listed by: DOUGLAS ELLIMAN REAL ESTATE - New
 $679,000Active4 beds 4 baths3,060 sq. ft.
$679,000Active4 beds 4 baths3,060 sq. ft.2129 Oak Haven Court, Garland, TX 75044
MLS# 21111859Listed by: DOUGLAS ELLIMAN REAL ESTATE - Open Sun, 11 to 1pmNew
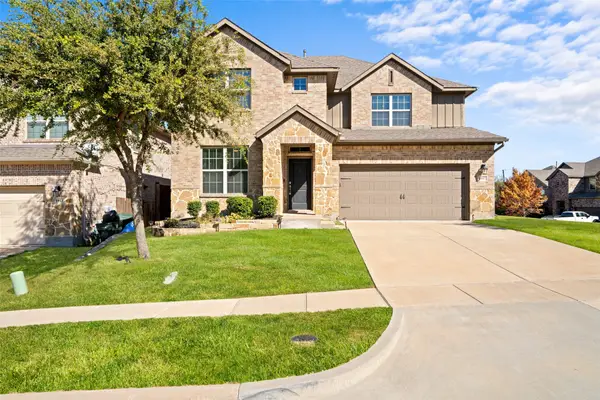 $489,000Active4 beds 4 baths3,092 sq. ft.
$489,000Active4 beds 4 baths3,092 sq. ft.1917 Edgewater Drive, Garland, TX 75043
MLS# 21111805Listed by: MONUMENT REALTY
