1205 Wynne Drive, Garland, TX 75044
Local realty services provided by:ERA Newlin & Company
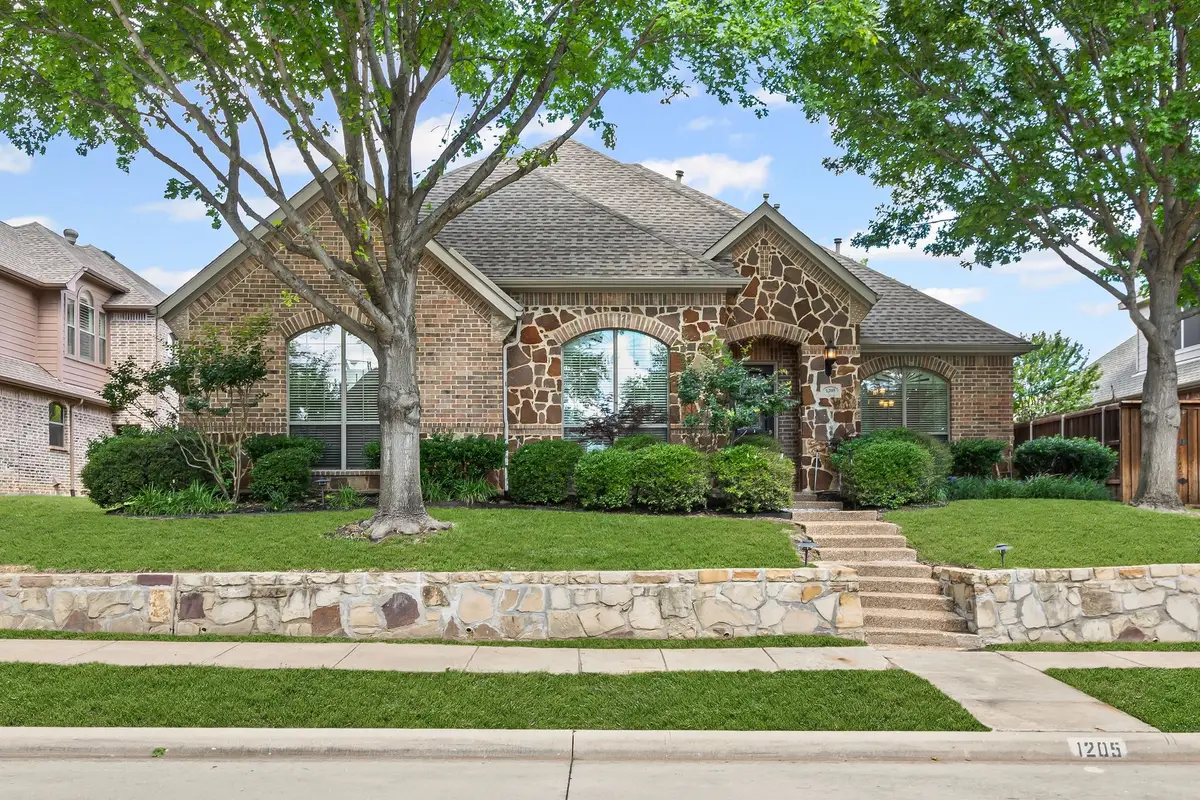


Listed by:tricia spurrier817-789-3562
Office:keller williams realty
MLS#:20933554
Source:GDAR
Price summary
- Price:$585,000
- Price per sq. ft.:$181.68
- Monthly HOA dues:$43.75
About this home
This home makes an unforgettable first impression! The classic brick façade, accented with striking stonework, is framed by lush, low-maintenance landscaping that offers beauty year-round. The foyer opens to warm hardwood floors and soaring ceilings. The formal dining room glows beneath a grand chandelier—perfect for holiday dinners or elegant evenings with friends. Whether you’re working remotely or need a quiet reading nook, the private study offers functionality & flexibility and it could easily become a 4th bedroom. The heart of the home is the spacious living room, where a breathtaking floor-to-ceiling stone fireplace sets the scene for cozy nights. Custom built-ins add character, while a wall of windows fills the space with natural light & frames views of the serene backyard. The kitchen Granite countertops sparkle, while the large center island provides additional seating. A gas cooktop, stainless steel appliances & a sunny breakfast nook complete the space. Tucked at the rear of the home is a peaceful retreat—the primary suite. Here, bay windows wrap around a private sitting area. The en-suite bath is a spa-like haven, with a jetted tub, separate shower, dual sinks + a massive WI closet. Two additional bedrooms are on the main floor and upstairs is a private game room with a full bath that invites endless possibilities—a playroom, home theater, teen hangout, or even a guest suite. Outside, the flagstone patio provides the perfect setting for dining al fresco, surrounded by mature landscaping that turns the backyard into a private garden escape. The community catch and release pond has a fishing pier and a walking trail and the homeowner association utilizes the gazebo for its annual fall party. Don't miss the neighborhood goat farm where you can enjoy watching or feeding the goats. Are you a golfer? Firewheel Golf Park Bridges Course is only about a two minute drive. Goats, golf, and good times - schedule your private showing today!
Contact an agent
Home facts
- Year built:2006
- Listing Id #:20933554
- Added:95 day(s) ago
- Updated:August 09, 2025 at 11:40 AM
Rooms and interior
- Bedrooms:3
- Total bathrooms:3
- Full bathrooms:3
- Living area:3,220 sq. ft.
Heating and cooling
- Cooling:Ceiling Fans, Central Air, Electric
- Heating:Central, Fireplaces, Natural Gas
Structure and exterior
- Roof:Composition
- Year built:2006
- Building area:3,220 sq. ft.
- Lot area:0.2 Acres
Schools
- High school:Choice Of School
- Middle school:Choice Of School
- Elementary school:Choice Of School
Finances and disclosures
- Price:$585,000
- Price per sq. ft.:$181.68
- Tax amount:$12,664
New listings near 1205 Wynne Drive
- New
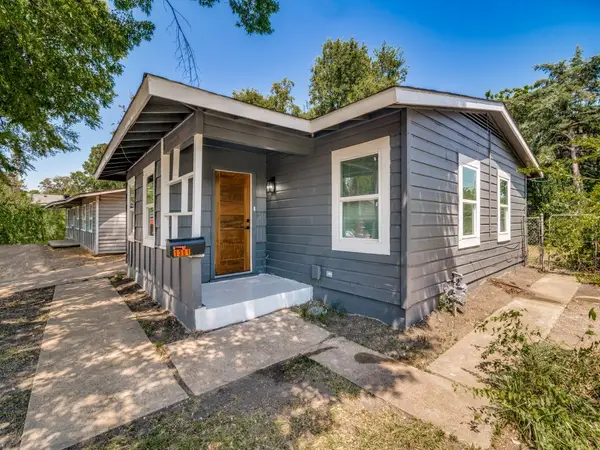 $225,000Active3 beds 1 baths1,264 sq. ft.
$225,000Active3 beds 1 baths1,264 sq. ft.1301 Greenwood Drive, Garland, TX 75041
MLS# 21034968Listed by: CREEKVIEW REALTY - New
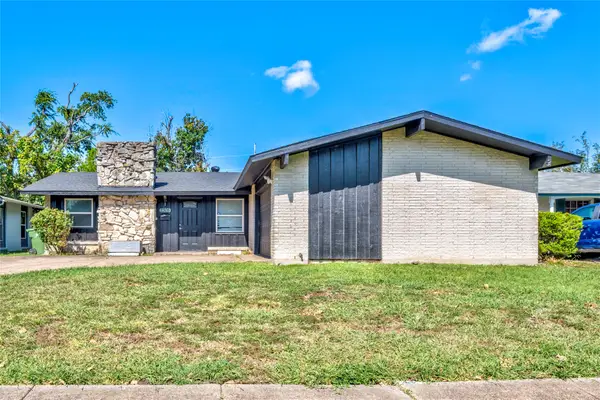 $299,000Active3 beds 2 baths1,839 sq. ft.
$299,000Active3 beds 2 baths1,839 sq. ft.2305 Nottingham Drive, Garland, TX 75041
MLS# 21035044Listed by: WILLIAM GRAYSON REALTY - New
 $509,990Active3 beds 3 baths2,183 sq. ft.
$509,990Active3 beds 3 baths2,183 sq. ft.1418 Broadview Drive, Garland, TX 75042
MLS# 21031168Listed by: REGAL, REALTORS - New
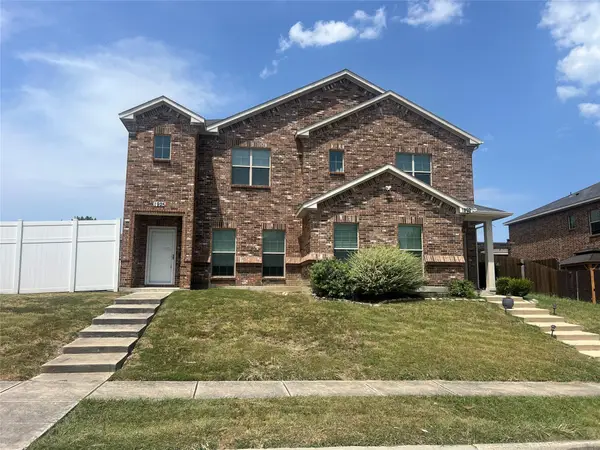 $335,000Active4 beds 3 baths1,832 sq. ft.
$335,000Active4 beds 3 baths1,832 sq. ft.1925 Timber Oaks Drive, Garland, TX 75040
MLS# 21034093Listed by: DURMOYE REALTY - New
 $265,000Active2 beds 2 baths1,001 sq. ft.
$265,000Active2 beds 2 baths1,001 sq. ft.2853 Capella Circle, Garland, TX 75044
MLS# 21034477Listed by: WEST SHORE REALTY, LLC - Open Sun, 10am to 12pmNew
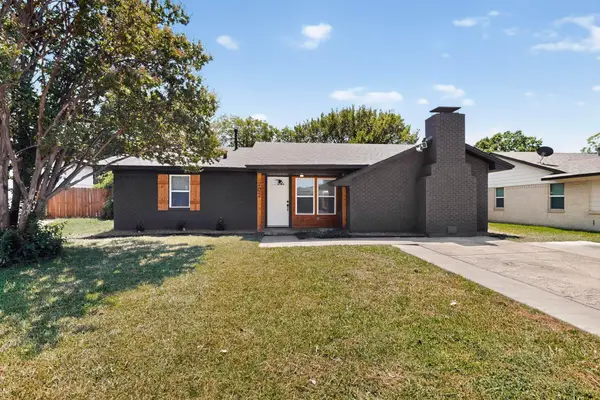 $275,000Active3 beds 2 baths1,227 sq. ft.
$275,000Active3 beds 2 baths1,227 sq. ft.202 E Chico Drive, Garland, TX 75041
MLS# 21034338Listed by: LIFESTYLES REALTY CENTRAL TEXA - New
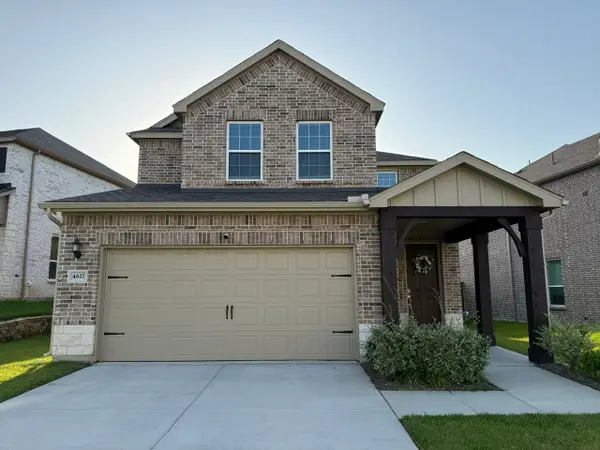 $435,000Active3 beds 3 baths1,721 sq. ft.
$435,000Active3 beds 3 baths1,721 sq. ft.4617 Golden Gate Way, Garland, TX 75043
MLS# 21034606Listed by: UNITED REAL ESTATE - New
 $320,000Active3 beds 2 baths1,330 sq. ft.
$320,000Active3 beds 2 baths1,330 sq. ft.2701 Emberwood Drive, Garland, TX 75043
MLS# 21034500Listed by: EXP REALTY, LLC - New
 $329,900Active4 beds 3 baths1,579 sq. ft.
$329,900Active4 beds 3 baths1,579 sq. ft.2927 Pegasus, Garland, TX 75044
MLS# 21034402Listed by: THE MICHAEL GROUP - New
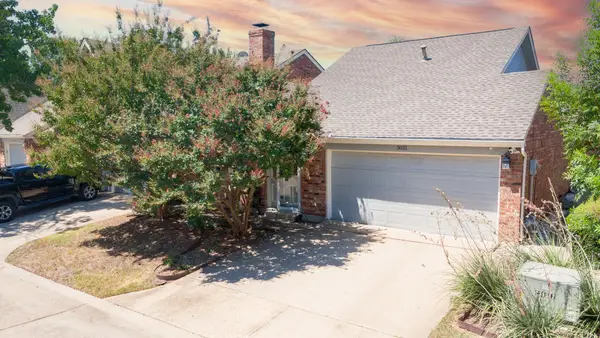 $298,000Active2 beds 2 baths1,295 sq. ft.
$298,000Active2 beds 2 baths1,295 sq. ft.3021 Waterfront Circle, Garland, TX 75042
MLS# 21033619Listed by: EXP REALTY LLC

