1308 Warwick Street, Garland, TX 75040
Local realty services provided by:ERA Steve Cook & Co, Realtors

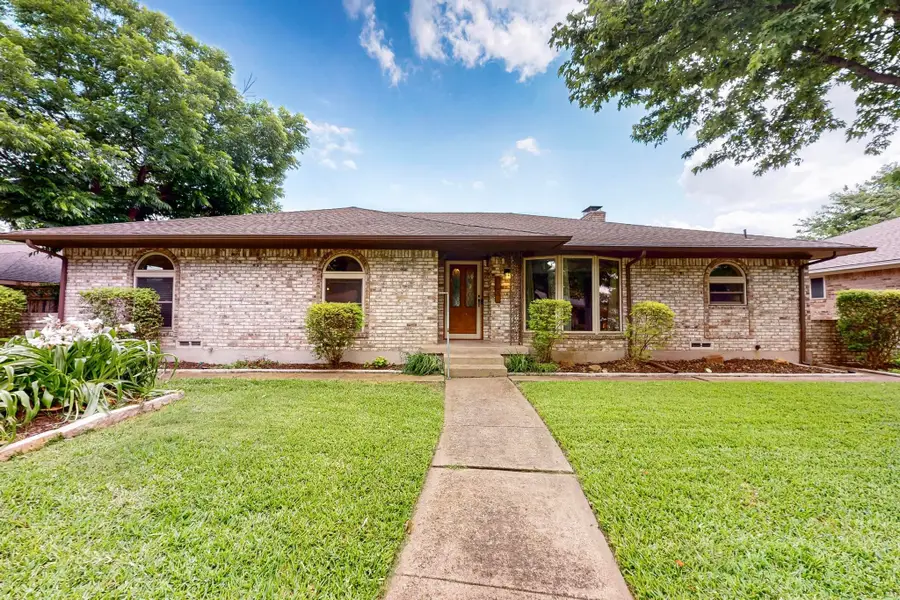

1308 Warwick Street,Garland, TX 75040
$375,000
- 4 Beds
- 3 Baths
- 2,448 sq. ft.
- Single family
- Active
Listed by:shari cook972-301-2550
Office:integrity plus realty llc.
MLS#:20941953
Source:GDAR
Price summary
- Price:$375,000
- Price per sq. ft.:$153.19
About this home
Priced below DCAD appraised value this 4 bedroom, two full baths and one half bath sprawling ranch is located in a quaint established neighborhood on a tree lined street centrally located in Garland near shopping and dining. This home offers charming original built-ins that add character as well as ample storage throughout. The breakfast room has floor to ceiling bay window that floods the room with natural light along with built-in hutch that provides a place to display and to store dishes. The expansive kitchen has plenty of counter space for meal prepping, room to add a small island, a 5 burner gas cooktop and the double oven are certain to please any chef. The butler's pantry in the kitchen is the perfect place for your everyday appliances. The living room has engineered wood floors, built-ins and a wood burning fireplace. Step outside to the oversized covered patio overlooking the lush backyard with landscape lighting to enhance your evening enjoyment. The patio is the perfect place to enjoy entertaining, barbecue or just relaxing in your outdoor living space. The primary bedroom ensuite has two separate vanities, two large walk in closets and two linen closets that add luxury and convenience. The utility room has space for a full size washer and dryer as well as room for an additional freezer or refrigerator with upper cabinets. Extended parking on the driveway. Cooper Elementary School is in the neighborhood. All the major systems have been replaced. Perfect opportunity to personalize to your taste. Don't miss this well maintained home and updates: HVAC, water heater, stainless steel appliances, windows, electric panel, paint, carpet, engineered wood floors, vinyl floors and extended covered patio with two fans, and landscape lighting. This home is ready for its new owner to make it their forever home. Home is virtually staged.
Contact an agent
Home facts
- Year built:1975
- Listing Id #:20941953
- Added:76 day(s) ago
- Updated:August 16, 2025 at 02:44 AM
Rooms and interior
- Bedrooms:4
- Total bathrooms:3
- Full bathrooms:2
- Half bathrooms:1
- Living area:2,448 sq. ft.
Heating and cooling
- Cooling:Ceiling Fans, Central Air, Electric
- Heating:Central, Electric, Fireplaces, Natural Gas
Structure and exterior
- Roof:Composition
- Year built:1975
- Building area:2,448 sq. ft.
- Lot area:0.22 Acres
Schools
- High school:Choice Of School
- Middle school:Choice Of School
- Elementary school:Choice Of School
Finances and disclosures
- Price:$375,000
- Price per sq. ft.:$153.19
- Tax amount:$9,464
New listings near 1308 Warwick Street
- New
 $269,000Active3 beds 1 baths1,042 sq. ft.
$269,000Active3 beds 1 baths1,042 sq. ft.1344 Elmhurst Drive, Garland, TX 75041
MLS# 21035097Listed by: RE/MAX DALLAS SUBURBS - New
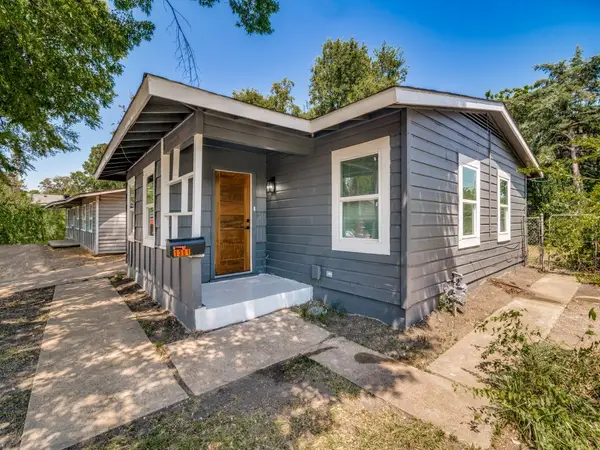 $225,000Active3 beds 1 baths1,264 sq. ft.
$225,000Active3 beds 1 baths1,264 sq. ft.1301 Greenwood Drive, Garland, TX 75041
MLS# 21034968Listed by: CREEKVIEW REALTY - New
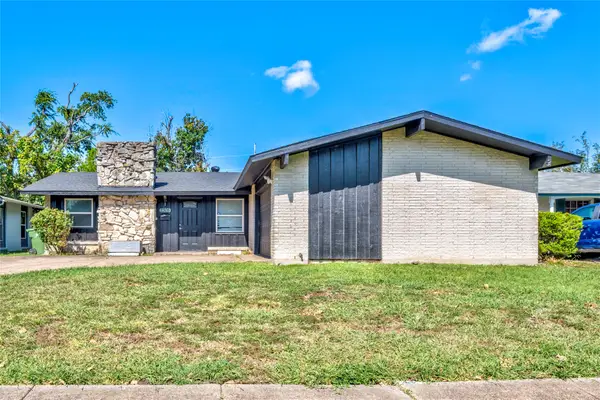 $299,000Active3 beds 2 baths1,839 sq. ft.
$299,000Active3 beds 2 baths1,839 sq. ft.2305 Nottingham Drive, Garland, TX 75041
MLS# 21035044Listed by: WILLIAM GRAYSON REALTY - New
 $509,990Active3 beds 3 baths2,183 sq. ft.
$509,990Active3 beds 3 baths2,183 sq. ft.1418 Broadview Drive, Garland, TX 75042
MLS# 21031168Listed by: REGAL, REALTORS - New
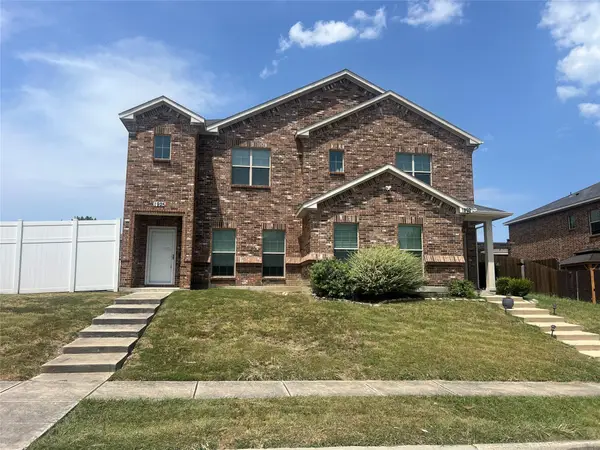 $335,000Active4 beds 3 baths1,832 sq. ft.
$335,000Active4 beds 3 baths1,832 sq. ft.1925 Timber Oaks Drive, Garland, TX 75040
MLS# 21034093Listed by: DURMOYE REALTY - New
 $265,000Active2 beds 2 baths1,001 sq. ft.
$265,000Active2 beds 2 baths1,001 sq. ft.2853 Capella Circle, Garland, TX 75044
MLS# 21034477Listed by: WEST SHORE REALTY, LLC - Open Sun, 10am to 12pmNew
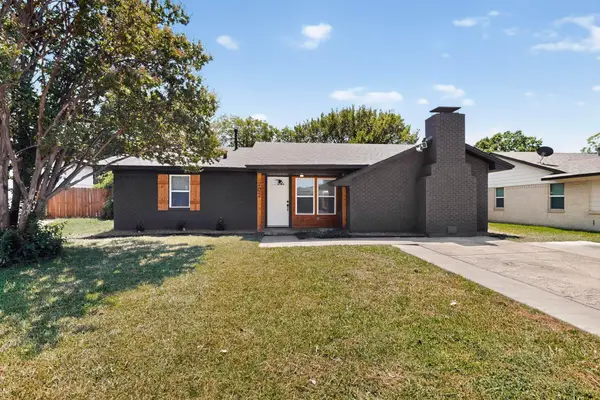 $275,000Active3 beds 2 baths1,227 sq. ft.
$275,000Active3 beds 2 baths1,227 sq. ft.202 E Chico Drive, Garland, TX 75041
MLS# 21034338Listed by: LIFESTYLES REALTY CENTRAL TEXA - New
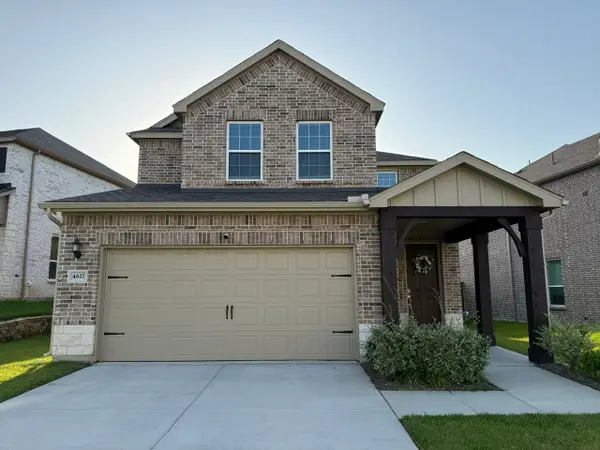 $435,000Active3 beds 3 baths1,721 sq. ft.
$435,000Active3 beds 3 baths1,721 sq. ft.4617 Golden Gate Way, Garland, TX 75043
MLS# 21034606Listed by: UNITED REAL ESTATE - New
 $320,000Active3 beds 2 baths1,330 sq. ft.
$320,000Active3 beds 2 baths1,330 sq. ft.2701 Emberwood Drive, Garland, TX 75043
MLS# 21034500Listed by: EXP REALTY, LLC - New
 $329,900Active4 beds 3 baths1,579 sq. ft.
$329,900Active4 beds 3 baths1,579 sq. ft.2927 Pegasus, Garland, TX 75044
MLS# 21034402Listed by: THE MICHAEL GROUP

