1401 Springside Drive, Garland, TX 75043
Local realty services provided by:ERA Courtyard Real Estate
Listed by: evan downey214-997-4929
Office: exp realty
MLS#:21085891
Source:GDAR
Price summary
- Price:$435,000
- Price per sq. ft.:$129.58
- Monthly HOA dues:$40
About this home
For Walkthrough video, please go to shorts on Evan Downey Real Estate YouTube channel. Come check out this wonderful home just minutes from the lake. Come and see the bright and inviting living area featuring a soaring two-story ceiling, cozy tiled fireplace, and open layout that flows seamlessly into the main living spaces. Perfect for relaxing or entertaining with plenty of natural light and comfortable seating. The open concept Kitchen with Breakfast area opens to the large Family room. Adjacent you have a bright and spacious sunroom with large windows offering plenty of natural light and backyard views. Features tiled floors, built-in bench seating, perfect for relaxation, workouts, or entertaining. Primary bedroom is oversized and if you work from home, there is a large office space. Location is GREAT, just minutes from I-30 and George Bush and walking distance to Lake Ray Hubbard and Rosehill Park, a 75-acre undeveloped prairie Sanctuary.
Contact an agent
Home facts
- Year built:2004
- Listing ID #:21085891
- Added:121 day(s) ago
- Updated:February 15, 2026 at 12:41 PM
Rooms and interior
- Bedrooms:3
- Total bathrooms:3
- Full bathrooms:2
- Half bathrooms:1
- Living area:3,357 sq. ft.
Heating and cooling
- Cooling:Central Air, Electric
- Heating:Central, Natural Gas
Structure and exterior
- Roof:Composition
- Year built:2004
- Building area:3,357 sq. ft.
- Lot area:0.28 Acres
Schools
- High school:Choice Of School
- Middle school:Choice Of School
- Elementary school:Choice Of School
Finances and disclosures
- Price:$435,000
- Price per sq. ft.:$129.58
New listings near 1401 Springside Drive
- New
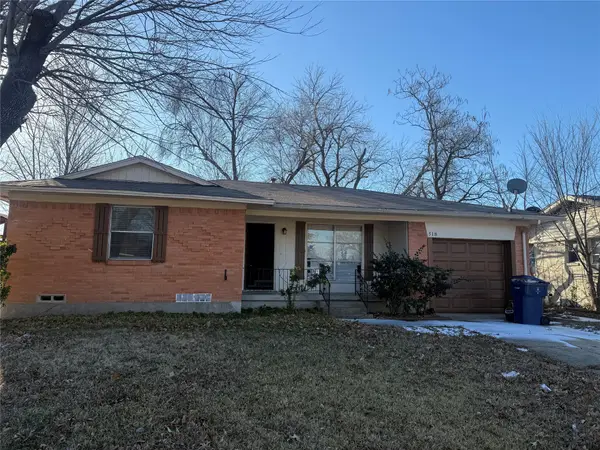 $263,500Active3 beds 2 baths1,149 sq. ft.
$263,500Active3 beds 2 baths1,149 sq. ft.518 Calvin Drive, Garland, TX 75041
MLS# 21173991Listed by: MONUMENT REALTY - New
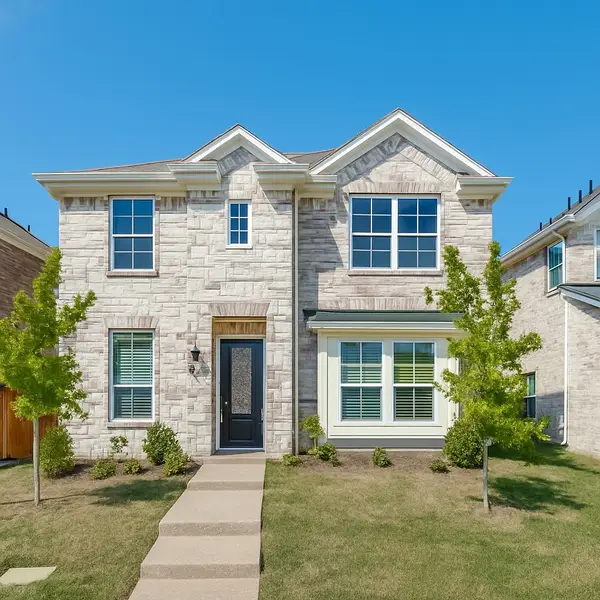 $539,000Active3 beds 3 baths2,290 sq. ft.
$539,000Active3 beds 3 baths2,290 sq. ft.337 Gleneagles Drive, Garland, TX 75040
MLS# 21177745Listed by: REPUTED BROKERAGE - New
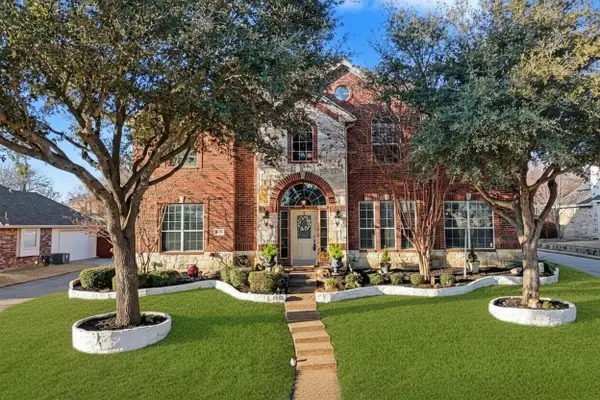 $590,000Active5 beds 4 baths4,097 sq. ft.
$590,000Active5 beds 4 baths4,097 sq. ft.1318 Coastal Drive, Garland, TX 75043
MLS# 21158076Listed by: COLDWELL BANKER APEX, REALTORS - New
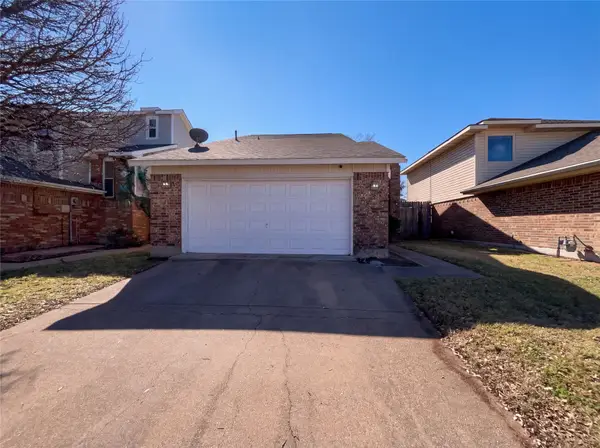 $275,000Active2 beds 2 baths1,459 sq. ft.
$275,000Active2 beds 2 baths1,459 sq. ft.2432 Centaurus Drive, Garland, TX 75044
MLS# 21180128Listed by: OPENDOOR BROKERAGE, LLC - New
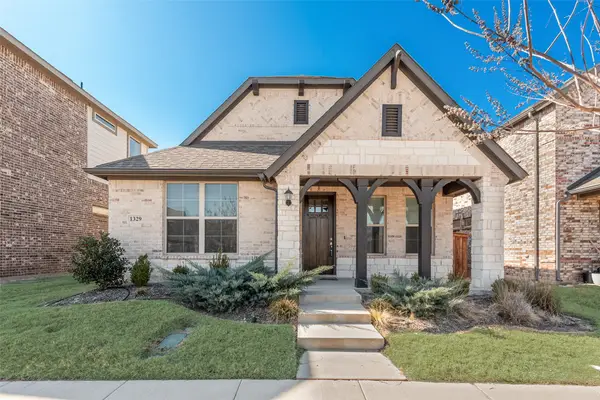 $539,000Active3 beds 3 baths2,555 sq. ft.
$539,000Active3 beds 3 baths2,555 sq. ft.1329 Buckeye Trail, Garland, TX 75042
MLS# 21178534Listed by: COMPASS RE TEXAS, LLC - New
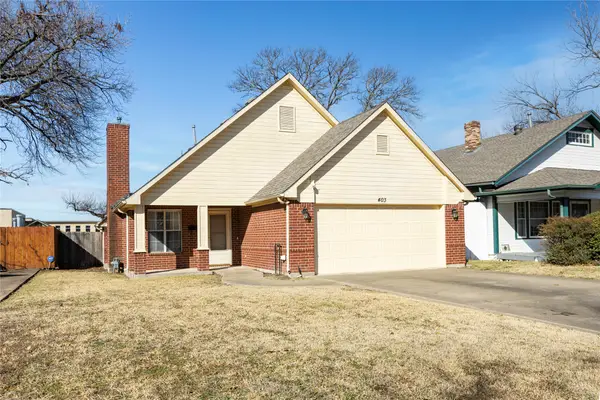 $318,000Active3 beds 2 baths1,550 sq. ft.
$318,000Active3 beds 2 baths1,550 sq. ft.403 S 11th Street, Garland, TX 75040
MLS# 21163792Listed by: EBBY HALLIDAY REALTORS - New
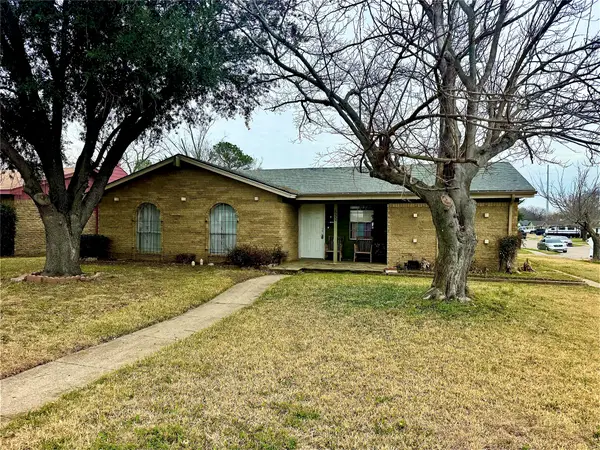 $220,000Active3 beds 2 baths938 sq. ft.
$220,000Active3 beds 2 baths938 sq. ft.630 E Oates Road, Garland, TX 75043
MLS# 21179940Listed by: MONUMENT REALTY - New
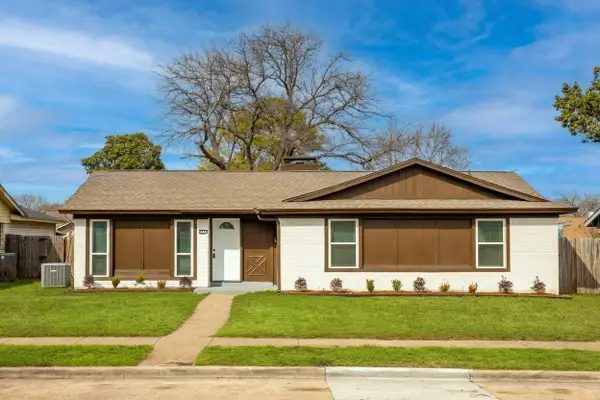 $320,000Active3 beds 2 baths1,472 sq. ft.
$320,000Active3 beds 2 baths1,472 sq. ft.2105 Matterhorn Drive, Garland, TX 75044
MLS# 21166566Listed by: AMX REALTY - New
 $215,999Active3 beds 2 baths1,474 sq. ft.
$215,999Active3 beds 2 baths1,474 sq. ft.2530 Smoke Passage Street, Crandall, TX 75114
MLS# 21179703Listed by: TURNER MANGUM,LLC - New
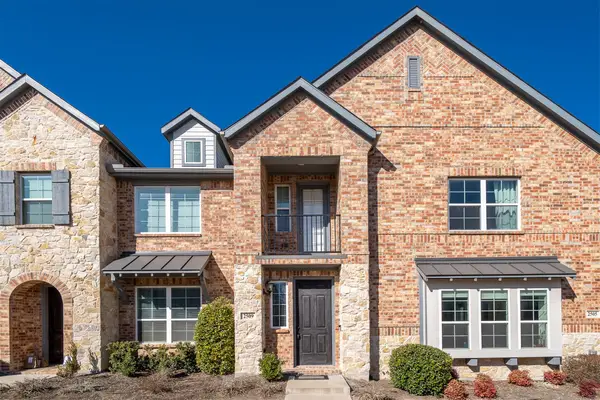 $325,000Active2 beds 3 baths1,542 sq. ft.
$325,000Active2 beds 3 baths1,542 sq. ft.2509 Barnwood Lane, Garland, TX 75042
MLS# 21176773Listed by: COMPASS RE TEXAS, LLC

