1501 Cedarcrest Drive, Garland, TX 75042
Local realty services provided by:ERA Courtyard Real Estate
Listed by: elizabeth record214-519-4035
Office: monument realty
MLS#:21039908
Source:GDAR
Price summary
- Price:$255,000
- Price per sq. ft.:$257.58
About this home
Property Eligible for Grant! $5000 Lender Credit to assist with closing costs or rate buy down. Charming Garland Home with Modern Upgrades!! ALL FURNISHINGS STAY, WASHER, DRYER AND REFRIGERATOR STAY!!!
Discover this beautifully updated 2-bedroom, 1-bath home in Garland, offering comfort, style, and energy efficiency. Built in 1940, 990 sq. ft., this home combines classic charm with thoughtful modern touches.
Step inside to find richly textured laminate flooring, ceiling fans in all rooms, a remodeled kitchen featuring new cabinets, stainless steel appliances and updated finishes. The primary bathroom has been fully remodeled with a huge walk-in shower, adding a touch of luxury.
Recent improvements include new windows, new tankless water heater, and PAID OFF solar panels, keeping energy costs low and efficiency high. Outside, enjoy the large covered deck and patio, perfect for entertaining, along with a new vinyl fence for privacy. Garage has epoxy floor. This home has been impeccably maintained with upgrades from top to bottom!
This move-in ready home is a rare find in Garland—don’t miss your chance to make it yours!
Contact an agent
Home facts
- Year built:1940
- Listing ID #:21039908
- Added:132 day(s) ago
- Updated:January 02, 2026 at 12:35 PM
Rooms and interior
- Bedrooms:2
- Total bathrooms:1
- Full bathrooms:1
- Living area:990 sq. ft.
Heating and cooling
- Cooling:Ceiling Fans, Central Air, Electric
- Heating:Central, Natural Gas
Structure and exterior
- Roof:Composition
- Year built:1940
- Building area:990 sq. ft.
- Lot area:0.16 Acres
Schools
- High school:Choice Of School
- Middle school:Choice Of School
- Elementary school:Choice Of School
Finances and disclosures
- Price:$255,000
- Price per sq. ft.:$257.58
- Tax amount:$5,016
New listings near 1501 Cedarcrest Drive
- New
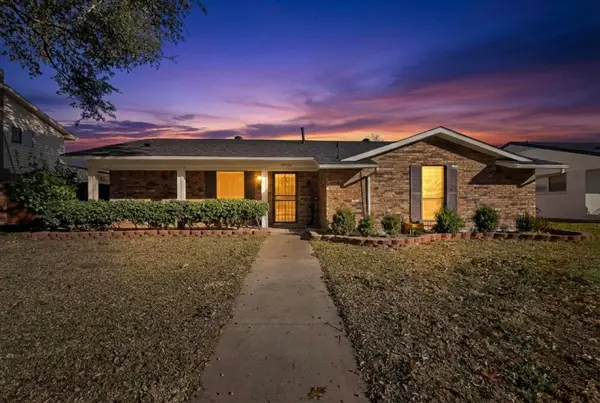 $285,000Active3 beds 2 baths1,435 sq. ft.
$285,000Active3 beds 2 baths1,435 sq. ft.2618 Richcreek Drive, Garland, TX 75044
MLS# 21139505Listed by: TEXAS SIGNATURE REALTY - New
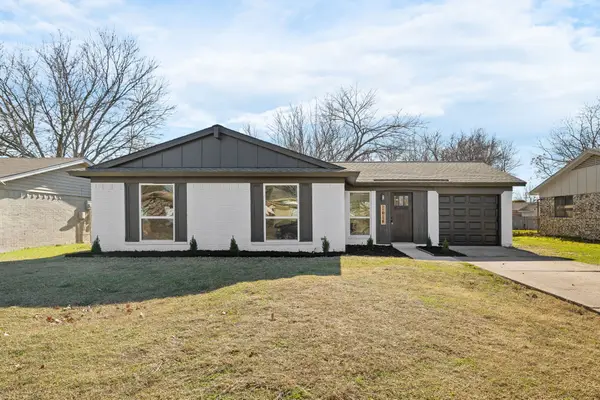 $294,999Active4 beds 2 baths1,340 sq. ft.
$294,999Active4 beds 2 baths1,340 sq. ft.1414 Greencove Drive, Garland, TX 75040
MLS# 21134122Listed by: MONUMENT REALTY - New
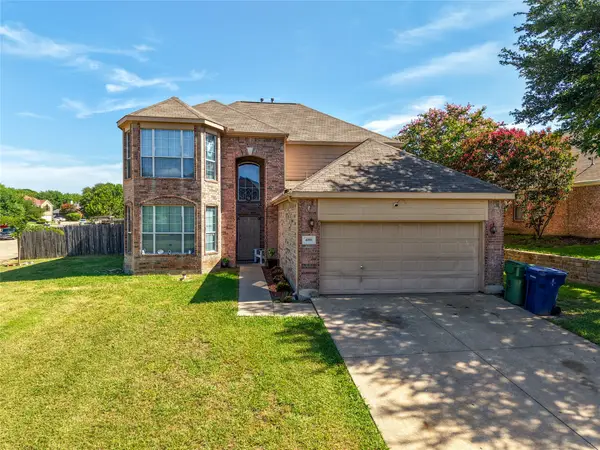 $349,900Active4 beds 3 baths2,514 sq. ft.
$349,900Active4 beds 3 baths2,514 sq. ft.4001 Chinaberry Drive, Garland, TX 75043
MLS# 21141634Listed by: HOPE4U REALTY, LLC - New
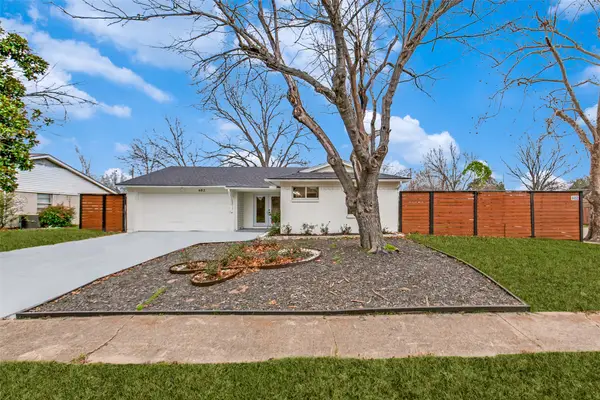 $349,900Active3 beds 2 baths1,746 sq. ft.
$349,900Active3 beds 2 baths1,746 sq. ft.602 Lawson Drive, Garland, TX 75042
MLS# 21138717Listed by: SARAH BOYD & CO - New
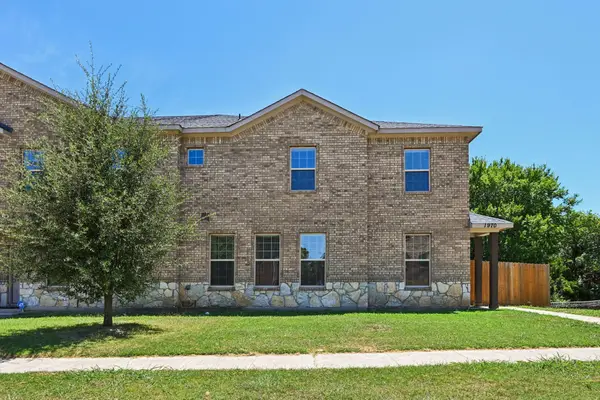 $315,000Active5 beds 3 baths2,146 sq. ft.
$315,000Active5 beds 3 baths2,146 sq. ft.1970 Timber Oaks Drive, Garland, TX 75040
MLS# 21141090Listed by: KELLER WILLIAMS FRISCO STARS - New
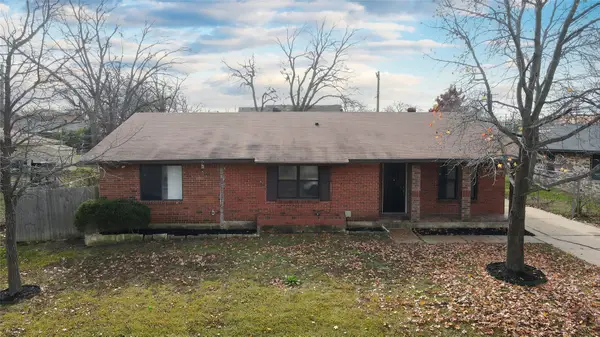 $225,000Active4 beds 3 baths1,598 sq. ft.
$225,000Active4 beds 3 baths1,598 sq. ft.806 E Vista Drive, Garland, TX 75041
MLS# 21141454Listed by: APLOMB REAL ESTATE - New
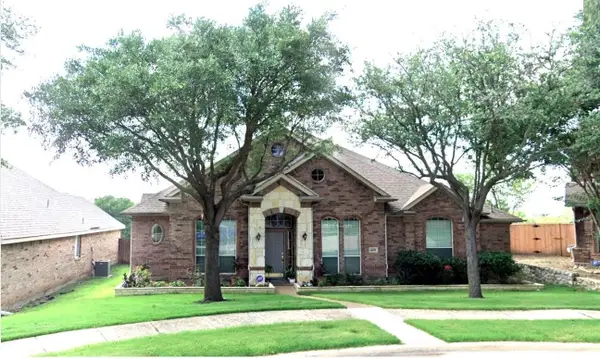 $453,000Active4 beds 3 baths2,667 sq. ft.
$453,000Active4 beds 3 baths2,667 sq. ft.4601 Eden Drive, Garland, TX 75043
MLS# 21141402Listed by: EVEREST REALTY - Open Sat, 1 to 3pmNew
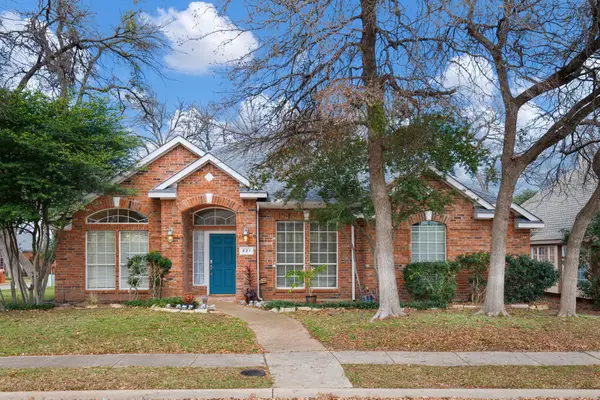 $459,000Active3 beds 2 baths2,366 sq. ft.
$459,000Active3 beds 2 baths2,366 sq. ft.921 W Muirfield Road, Garland, TX 75044
MLS# 21138071Listed by: EBBY HALLIDAY, REALTORS - New
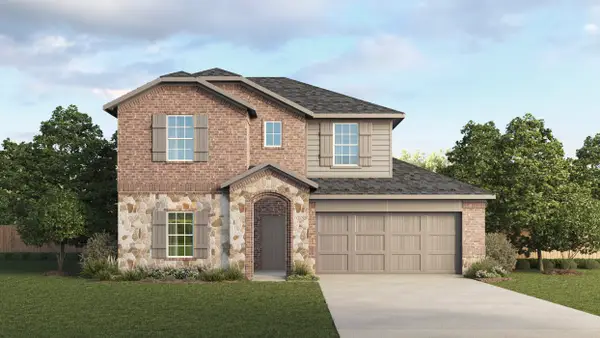 $459,745Active4 beds 3 baths2,322 sq. ft.
$459,745Active4 beds 3 baths2,322 sq. ft.7057 Birdwatch Drive, Garland, TX 75043
MLS# 21141060Listed by: JEANETTE ANDERSON REAL ESTATE - New
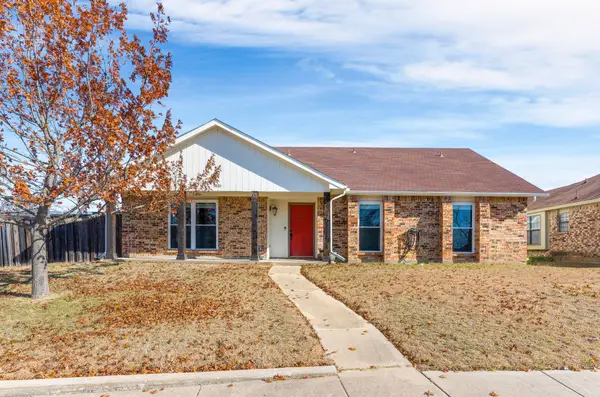 $330,000Active4 beds 2 baths2,033 sq. ft.
$330,000Active4 beds 2 baths2,033 sq. ft.5801 Winell Drive, Garland, TX 75043
MLS# 21117327Listed by: EBBY HALLIDAY, REALTORS
