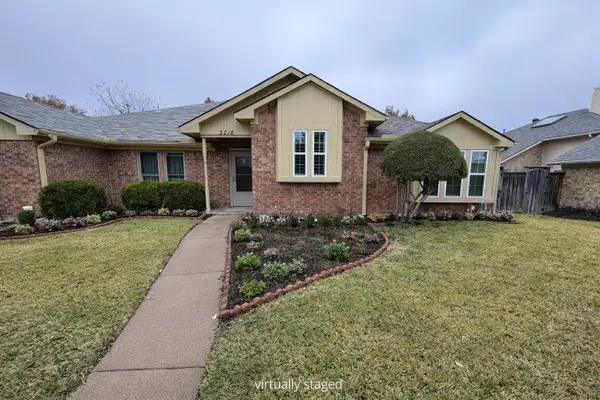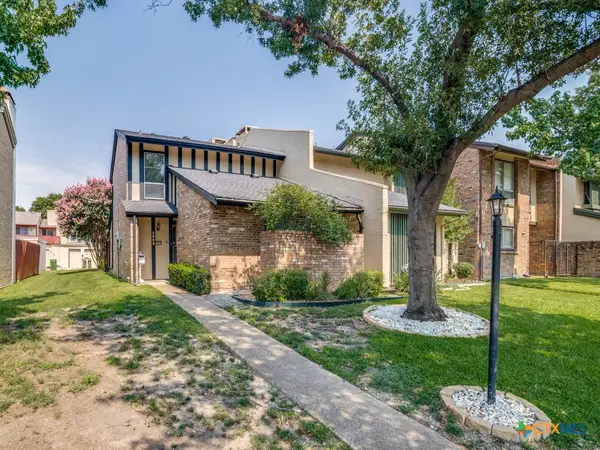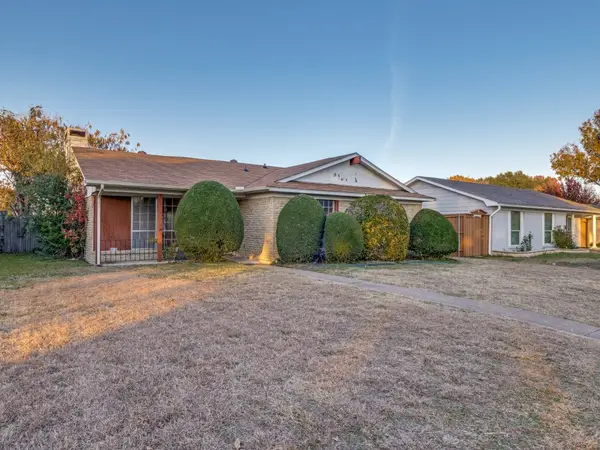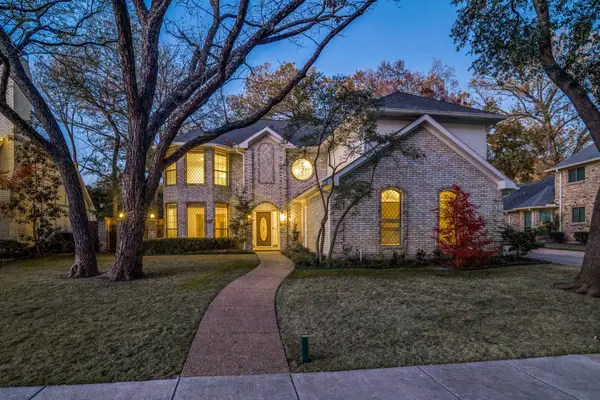1713 Sam Houston Drive, Garland, TX 75042
Local realty services provided by:ERA Empower
Listed by: ted blanchard972-787-1956
Office: axs realty, llc.
MLS#:21094095
Source:GDAR
Price summary
- Price:$389,900
- Price per sq. ft.:$190.01
About this home
Reduced $10K! Fully renovated 4-bedroom, 2-bath, 2,052 sqft 1-story home in Garland’s Golden Meadows neighborhood. Down-to-the-studs remodel completed in October 2025 with all new systems, surfaces, and finishes. Open-concept design with vaulted ceilings, recessed LED lighting, and luxury vinyl plank flooring throughout. Stunning kitchen features a 6'x5' granite island, new Shaker cabinets, subway-tile backsplash, stainless-steel appliances, and matte-black hardware. The spacious living room includes a painted-brick fireplace, built-in shelving, and glass doors leading to a private courtyard. Primary suite offers a large walk-in closet, dual-sink vanity with LED-lit mirror, and a spa-style walk-in shower. Both bathrooms include granite countertops, designer tile, and new plumbing fixtures. Major updates include new HVAC and ductwork, electrical wiring and panel, PVC plumbing, energy-efficient windows with solar screens, and new insulation. ***Seller to install a new wood fence in the back-yard***Exterior upgrades include fresh lime-wash brick, new soffits and fascia, professional landscaping, and a two-car garage with an epoxy-coated floor. Ring doorbell installed. Fully permitted and green-tagged by the City of Garland. Walking distance to parks and schools in a quiet, established area with mature trees. Need a quick closing? This one is move-in ready and available now. This property combines the quality of new construction with the charm of a classic neighborhood. Highlights: 2,052 sqft of living space, modern open floorplan, vaulted ceilings, granite throughout, all new mechanicals, energy-efficient upgrades, epoxy garage floor, and complete city inspection approval.
Contact an agent
Home facts
- Year built:1977
- Listing ID #:21094095
- Added:56 day(s) ago
- Updated:December 17, 2025 at 03:35 PM
Rooms and interior
- Bedrooms:4
- Total bathrooms:2
- Full bathrooms:2
- Living area:2,052 sq. ft.
Heating and cooling
- Cooling:Ceiling Fans, Central Air, Gas
- Heating:Central, Natural Gas
Structure and exterior
- Roof:Composition
- Year built:1977
- Building area:2,052 sq. ft.
- Lot area:0.17 Acres
Schools
- High school:Choice Of School
- Middle school:Choice Of School
- Elementary school:Choice Of School
Finances and disclosures
- Price:$389,900
- Price per sq. ft.:$190.01
- Tax amount:$8,460
New listings near 1713 Sam Houston Drive
- Open Sat, 1 to 3pmNew
 $429,900Active3 beds 3 baths3,056 sq. ft.
$429,900Active3 beds 3 baths3,056 sq. ft.1405 Carriage Lane, Garland, TX 75043
MLS# 21132957Listed by: CLAY STAPP + CO - New
 $314,999Active3 beds 2 baths1,440 sq. ft.
$314,999Active3 beds 2 baths1,440 sq. ft.2218 Overview Lane, Garland, TX 75044
MLS# 21133786Listed by: KELLER WILLIAMS CENTRAL  $220,000Active3 beds 3 baths1,464 sq. ft.
$220,000Active3 beds 3 baths1,464 sq. ft.2009 Town Court, Garland, TX 75041
MLS# 593326Listed by: PINNACLE REALTY ADVISORS $415,000Active4 beds 2 baths2,374 sq. ft.
$415,000Active4 beds 2 baths2,374 sq. ft.8387 Marotto Street, Garland, TX 75043
MLS# 594036Listed by: KELLER WILLIAMS LONESTAR DFW- New
 $266,000Active4 beds 2 baths1,522 sq. ft.
$266,000Active4 beds 2 baths1,522 sq. ft.2013 Snowmass Lane, Garland, TX 75044
MLS# 21135054Listed by: DAVID ELLIS REAL ESTATE - Open Sat, 10am to 2pmNew
 $719,000Active4 beds 4 baths3,492 sq. ft.
$719,000Active4 beds 4 baths3,492 sq. ft.2817 Woods Lane, Garland, TX 75044
MLS# 21124903Listed by: 5TH STREAM REALTY - New
 $230,000Active3 beds 2 baths1,280 sq. ft.
$230,000Active3 beds 2 baths1,280 sq. ft.906 High Country Drive, Garland, TX 75041
MLS# 21133196Listed by: 2126 HIGHWOOD DR. LLC - New
 $375,000Active3 beds 2 baths1,861 sq. ft.
$375,000Active3 beds 2 baths1,861 sq. ft.2709 Deer Creek Court, Garland, TX 75040
MLS# 21133961Listed by: REAL BROKER, LLC - New
 $300,000Active3 beds 2 baths1,497 sq. ft.
$300,000Active3 beds 2 baths1,497 sq. ft.1422 Danbury Drive, Garland, TX 75040
MLS# 21128977Listed by: KELLER WILLIAMS REALTY DPR - New
 $169,000Active2 beds 3 baths1,089 sq. ft.
$169,000Active2 beds 3 baths1,089 sq. ft.613 Carriagehouse Lane #9, Garland, TX 75040
MLS# 21133229Listed by: AMX REALTY
