1729 Sheffield Drive, Garland, TX 75040
Local realty services provided by:ERA Myers & Myers Realty
1729 Sheffield Drive,Garland, TX 75040
$425,000
- 4 Beds
- 3 Baths
- 3,251 sq. ft.
- Single family
- Pending
Listed by:mike lewis972-562-8883
Office:keller williams no. collin cty
MLS#:20936413
Source:GDAR
Price summary
- Price:$425,000
- Price per sq. ft.:$130.73
- Monthly HOA dues:$5.83
About this home
Welcome to your dream home! This beautifully designed property offers the perfect blend of comfort, space, and style. Step inside through a grand entryway with soaring ceilings and an elegant staircase that sets the tone for the rest of the home. Off the entry, you'll find spacious formal living and dining rooms—ideal for entertaining. The heart of the home is a generously sized kitchen, featuring an abundance of cabinet and counter space, a central island, and a cozy eat-in nook. Adjacent to the kitchen, the family room invites you to relax by the warm fireplace, creating a welcoming atmosphere for gatherings. A standout feature is the expansive utility room, complete with a sink and plenty of space for storage or hobbies. Outdoors, enjoy your own private oasis with a sparkling in-ground pool and a covered back patio—perfect for summer fun or year-round entertaining (in the past the sellers have enjoyed watching the Firewheel Town Center 4th of July fireworks from the comfort of their own pool). Surrounded by mature trees that provide natural shade and privacy, this property offers both tranquility and functionality.
Contact an agent
Home facts
- Year built:1989
- Listing ID #:20936413
- Added:152 day(s) ago
- Updated:October 09, 2025 at 07:16 AM
Rooms and interior
- Bedrooms:4
- Total bathrooms:3
- Full bathrooms:3
- Living area:3,251 sq. ft.
Heating and cooling
- Cooling:Central Air, Electric
- Heating:Central, Natural Gas
Structure and exterior
- Roof:Composition
- Year built:1989
- Building area:3,251 sq. ft.
- Lot area:0.16 Acres
Schools
- High school:Choice Of School
- Middle school:Choice Of School
- Elementary school:Choice Of School
Finances and disclosures
- Price:$425,000
- Price per sq. ft.:$130.73
- Tax amount:$10,429
New listings near 1729 Sheffield Drive
- New
 $239,374Active4 beds 2 baths1,667 sq. ft.
$239,374Active4 beds 2 baths1,667 sq. ft.2506 Smoke Passage Street, Crandall, TX 75114
MLS# 21087617Listed by: TURNER MANGUM,LLC - New
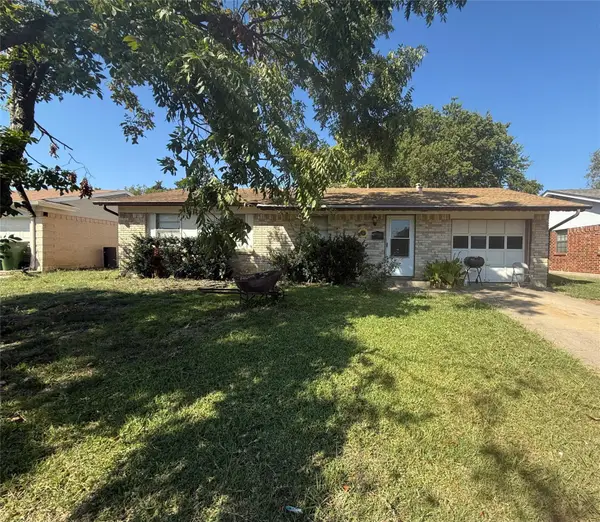 $200,000Active3 beds 2 baths1,080 sq. ft.
$200,000Active3 beds 2 baths1,080 sq. ft.1017 Peace Rose Avenue, Garland, TX 75040
MLS# 21072185Listed by: MTX REALTY, LLC - New
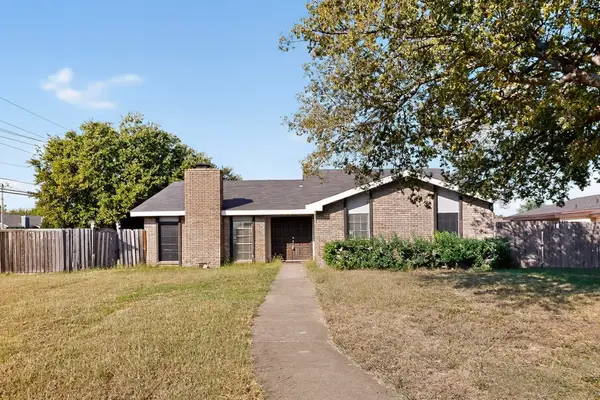 $310,000Active3 beds 2 baths1,847 sq. ft.
$310,000Active3 beds 2 baths1,847 sq. ft.3001 Galaxie Road, Garland, TX 75044
MLS# 21080262Listed by: DALTON WADE, INC. - New
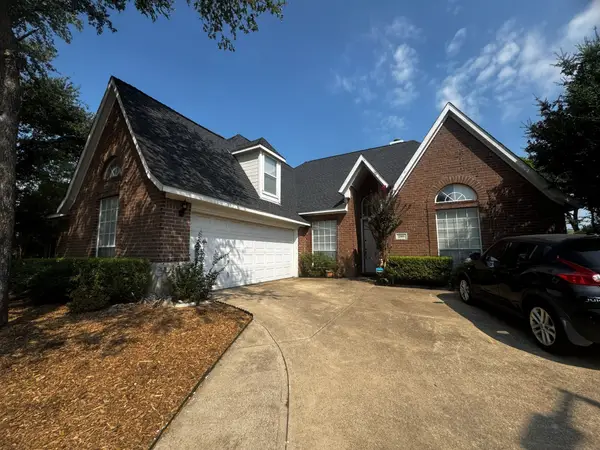 $460,000Active4 beds 3 baths2,823 sq. ft.
$460,000Active4 beds 3 baths2,823 sq. ft.2505 Timber Ridge Drive, Garland, TX 75044
MLS# 21087224Listed by: LPT REALTY, LLC - New
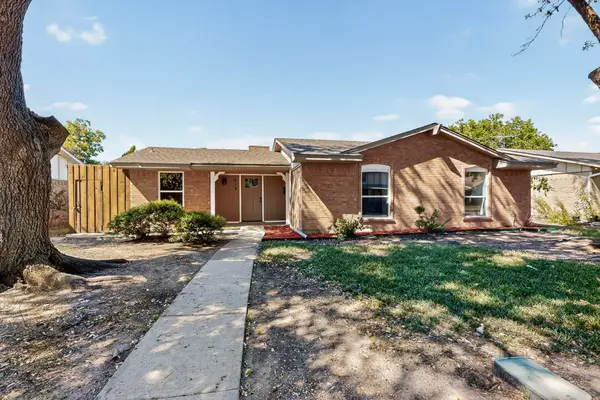 $299,900Active3 beds 2 baths1,800 sq. ft.
$299,900Active3 beds 2 baths1,800 sq. ft.913 Arrowhead Drive, Garland, TX 75043
MLS# 21083800Listed by: PRO-STAR REALTY LLC - New
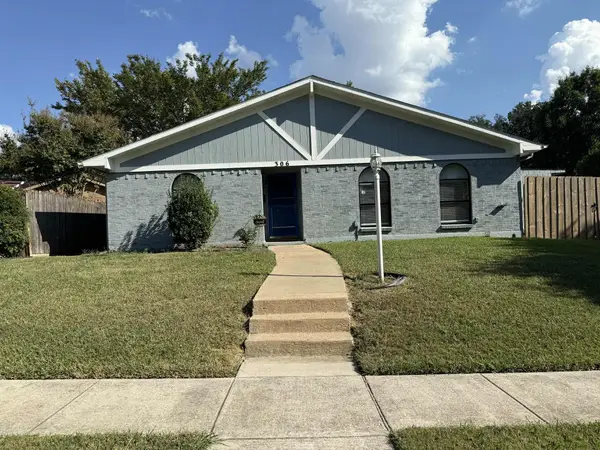 $363,000Active5 beds 2 baths1,840 sq. ft.
$363,000Active5 beds 2 baths1,840 sq. ft.306 Ivy Way, Garland, TX 75043
MLS# 21080006Listed by: KELLER WILLIAMS REALTY BEST SW - New
 $315,000Active3 beds 2 baths1,592 sq. ft.
$315,000Active3 beds 2 baths1,592 sq. ft.2415 Nebulus Drive, Garland, TX 75044
MLS# 21073868Listed by: BRAY REAL ESTATE GROUP- DALLAS - New
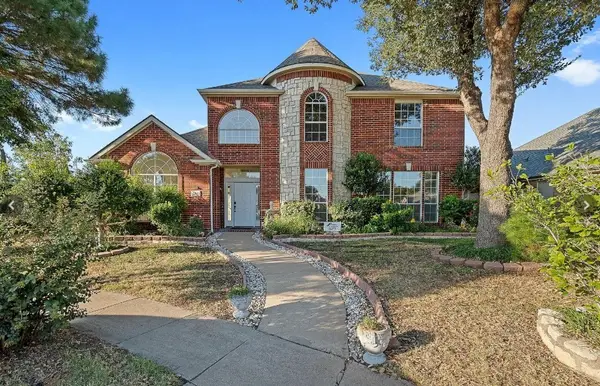 $498,000Active4 beds 3 baths3,126 sq. ft.
$498,000Active4 beds 3 baths3,126 sq. ft.2205 Sunridge Drive, Garland, TX 75042
MLS# 21086688Listed by: AVIGNON REALTY - New
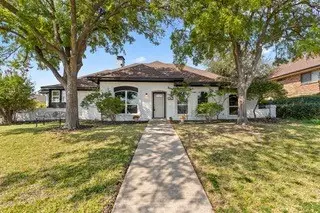 $499,000Active5 beds 3 baths3,393 sq. ft.
$499,000Active5 beds 3 baths3,393 sq. ft.3005 Club Hill Drive, Garland, TX 75043
MLS# 21085489Listed by: BEAM REAL ESTATE, LLC - New
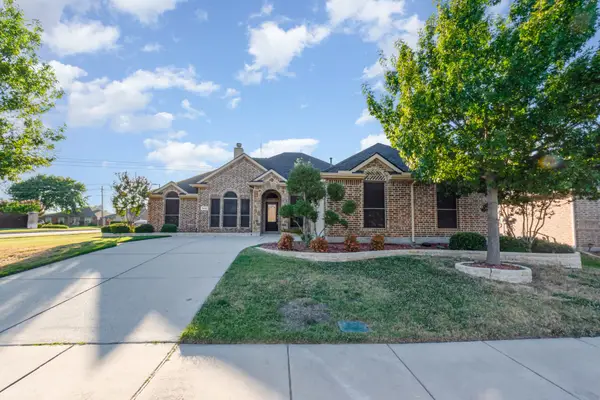 $425,000Active4 beds 2 baths2,252 sq. ft.
$425,000Active4 beds 2 baths2,252 sq. ft.5025 Hidden Creek Road, Garland, TX 75043
MLS# 21084892Listed by: MARK SPAIN REAL ESTATE
