1822 Lewis Drive, Garland, TX 75041
Local realty services provided by:ERA Courtyard Real Estate
1822 Lewis Drive,Garland, TX 75041
$314,900Last list price
- 3 Beds
- 2 Baths
- - sq. ft.
- Single family
- Sold
Listed by:cristina guerrero877-366-2213
Office:lpt realty, llc.
MLS#:21050766
Source:GDAR
Sorry, we are unable to map this address
Price summary
- Price:$314,900
About this home
Premier Opportunity: Exquisite 4 Bedroom, Fully Remodeled Home!
Discover the perfect blend of modern luxury and timeless appeal in this stunning 3 bedroom, 2 bath home, nestled in the heart of Garlands vibrant community. Fully remodeled with meticulous attention to detail, this standout home promises both immediate comfort and exceptional investment potential for discerning buyers and investors.
Step into a beautifully updated interior featuring a completely remodeled kitchen, brand new flooring throughout, and stylishly updated bathrooms. The expansive layout includes spacious living rooms, perfect for entertaining or unwinding.Garage in the backyard create ideal spaces for relaxation, hobbies, or storage. Call us with any questions or to tour the home today.
Located in Garlands booming real estate market, this turnkey home is perfectly positioned to capitalize on rising property values and strong demand. Whether youre seeking a dream home or a high ROI investment, delivers unmatched quality and opportunity in a prime location.
Dont wait contact us today to schedule a private tour or submit your offer for this exceptional property!
Contact an agent
Home facts
- Year built:1978
- Listing ID #:21050766
- Added:53 day(s) ago
- Updated:October 28, 2025 at 03:47 AM
Rooms and interior
- Bedrooms:3
- Total bathrooms:2
- Full bathrooms:2
Heating and cooling
- Cooling:Electric
- Heating:Electric
Structure and exterior
- Year built:1978
Schools
- High school:Choice Of School
- Middle school:Choice Of School
- Elementary school:Choice Of School
Finances and disclosures
- Price:$314,900
- Tax amount:$6,459
New listings near 1822 Lewis Drive
- New
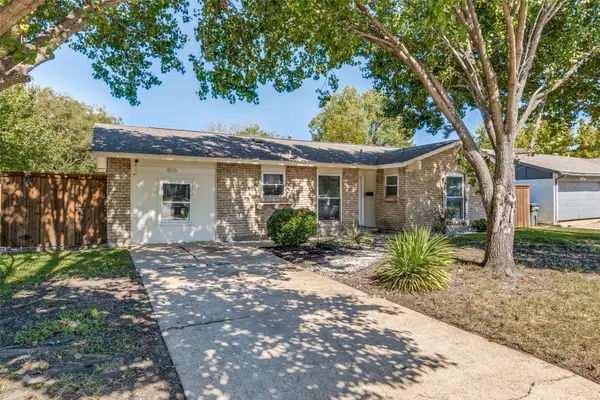 $250,000Active3 beds 2 baths1,324 sq. ft.
$250,000Active3 beds 2 baths1,324 sq. ft.805 Ontario Drive, Garland, TX 75040
MLS# 21096782Listed by: DHS REALTY - New
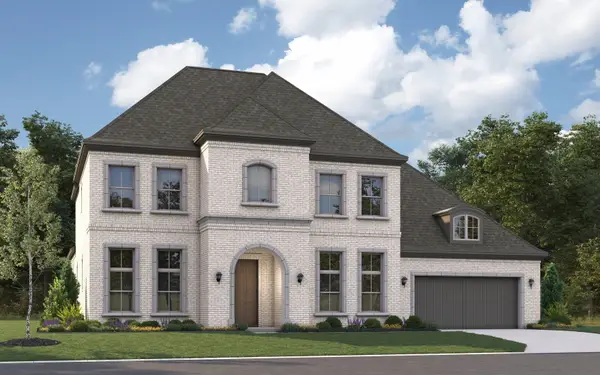 $1,424,900Active5 beds 7 baths5,079 sq. ft.
$1,424,900Active5 beds 7 baths5,079 sq. ft.551 Twilight Drive, Prosper, TX 75078
MLS# 21097666Listed by: HOMESUSA.COM - New
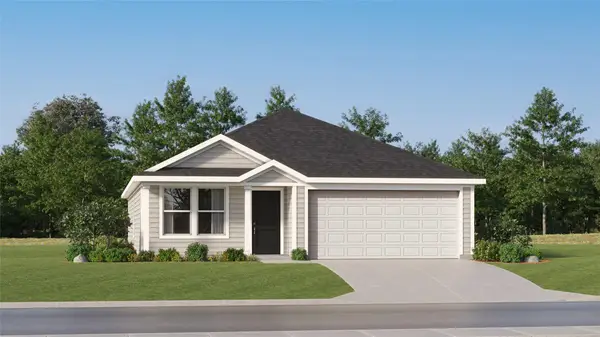 $223,849Active3 beds 2 baths1,474 sq. ft.
$223,849Active3 beds 2 baths1,474 sq. ft.2512 Smoke Passage Street, Crandall, TX 75114
MLS# 21097731Listed by: TURNER MANGUM,LLC - New
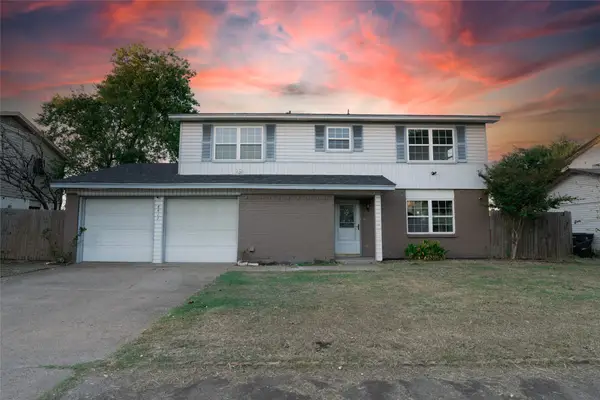 $400,000Active4 beds 3 baths2,335 sq. ft.
$400,000Active4 beds 3 baths2,335 sq. ft.4417 Bucknell Drive, Garland, TX 75042
MLS# 21097665Listed by: REAL BROKER, LLC - New
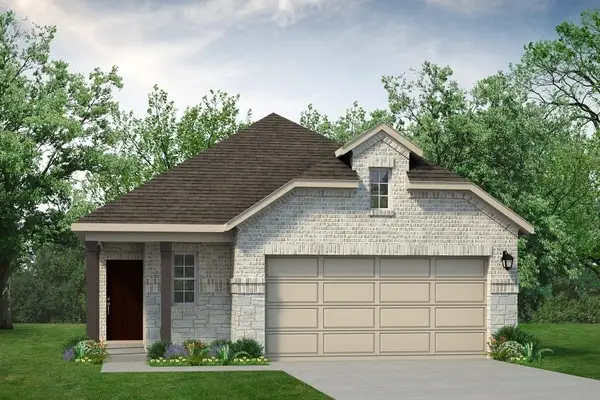 $369,000Active3 beds 2 baths1,581 sq. ft.
$369,000Active3 beds 2 baths1,581 sq. ft.1160 Butterfly Dale Drive, Lavon, TX 75166
MLS# 21097411Listed by: HOMESUSA.COM - New
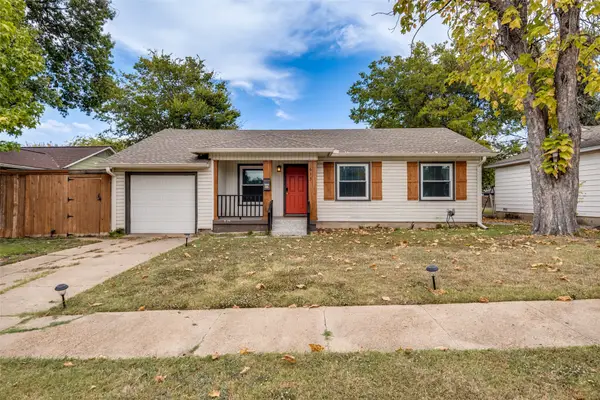 $249,000Active3 beds 2 baths1,002 sq. ft.
$249,000Active3 beds 2 baths1,002 sq. ft.613 Mclemore Drive, Garland, TX 75040
MLS# 21096733Listed by: COMPASS RE TEXAS, LLC. - Open Sat, 1 to 3pmNew
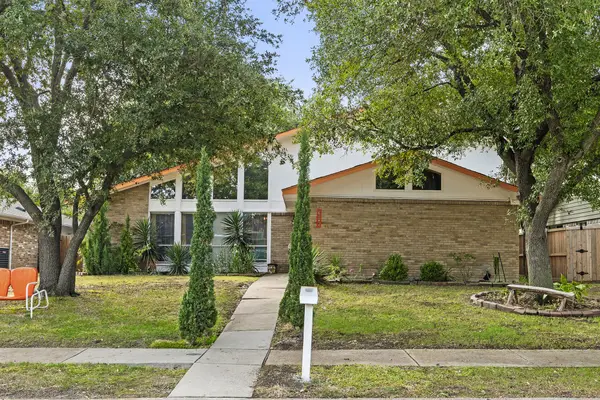 $385,000Active4 beds 2 baths1,985 sq. ft.
$385,000Active4 beds 2 baths1,985 sq. ft.3206 Brook Glen Drive, Garland, TX 75044
MLS# 21093868Listed by: COMPASS RE TEXAS, LLC - New
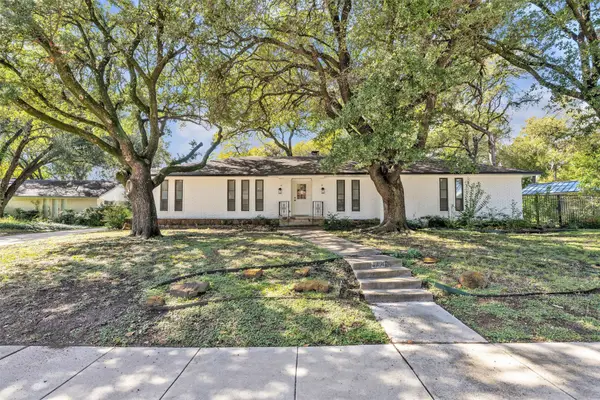 $601,000Active5 beds 3 baths3,200 sq. ft.
$601,000Active5 beds 3 baths3,200 sq. ft.3501 Ridgedale Drive, Garland, TX 75041
MLS# 21095816Listed by: KELLER WILLIAMS JOHNSON COUNTY - Open Sun, 2 to 4pmNew
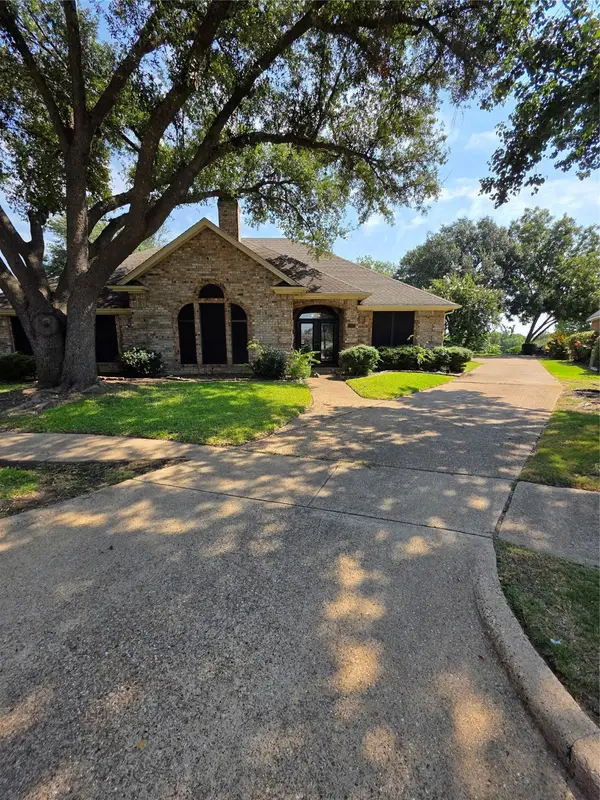 $710,000Active4 beds 3 baths3,139 sq. ft.
$710,000Active4 beds 3 baths3,139 sq. ft.2601 Oak Point Drive, Garland, TX 75044
MLS# 21095279Listed by: AVIGNON REALTY - New
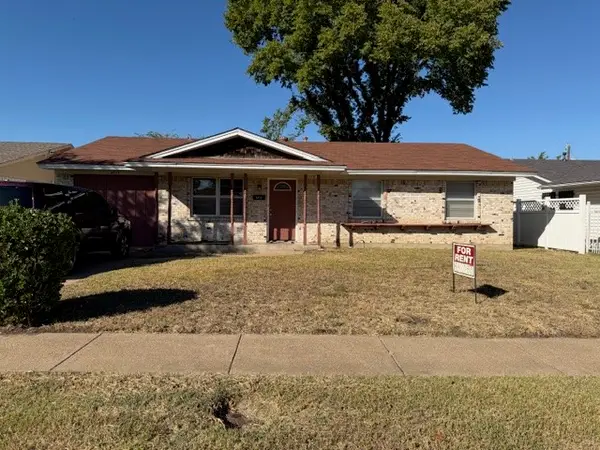 $279,000Active4 beds 2 baths1,440 sq. ft.
$279,000Active4 beds 2 baths1,440 sq. ft.4513 Huntington Drive, Garland, TX 75042
MLS# 21096313Listed by: DHS REALTY
