1906 Westcreek Drive, Garland, TX 75042
Local realty services provided by:ERA Courtyard Real Estate
Listed by: elaine sherp214-695-6849
Office: berkshire hathawayhs penfed tx
MLS#:21113642
Source:GDAR
Price summary
- Price:$385,000
- Price per sq. ft.:$157.59
About this home
PRICE REDUCED! This home has so much potential to become
beautiful again. It needs updates and provides a rare opportunity to customize, renovate, and create your dream home in a truly exceptional setting. This home sits on an amazing.48-acre corner DOUBLE LOT that is wooded with a pool, creek, and No HOA in Richardson ISD. This serene property feels like a private retreat while offering exceptional convenience to shopping, dining, and major highways. Step inside to a bright, open living area with soaring ceilings, abundant natural light, built-ins, and a cozy fireplace. French doors open to a screened-in patio overlooking the expansive backyard, pool, and serene greenbelt. Mature trees and a natural creek create a true indoor outdoor living experience ideal for relaxing, entertaining, or enjoying the scenery year-round. The kitchen features a gas cooktop, oven, microwave, generous cabinetry, and an adjoining breakfast room with built-ins and a functional desk area. Recent luxury plank flooring enhances the main living spaces and the primary suite. The first-floor primary bedroom offers privacy with an en suite bath, while the upstairs includes a secondary living area, three bedrooms with walk-in closets, and a full bath. With 4 bedrooms, 3 baths, and a two car detached garage, this home offers outstanding space and potential. Located near 635, 75, and George Bush Turnpike, this property blends everyday convenience, natural beauty and endless possibilities all in a highly desirable neighborhood within Richardson ISD. This is an Estate.
Contact an agent
Home facts
- Year built:1977
- Listing ID #:21113642
- Added:91 day(s) ago
- Updated:February 16, 2026 at 08:17 AM
Rooms and interior
- Bedrooms:4
- Total bathrooms:3
- Full bathrooms:2
- Half bathrooms:1
- Living area:2,443 sq. ft.
Heating and cooling
- Cooling:Central Air
- Heating:Central, Natural Gas
Structure and exterior
- Roof:Composition
- Year built:1977
- Building area:2,443 sq. ft.
- Lot area:0.48 Acres
Schools
- High school:Berkner
- Elementary school:Ohenry
Finances and disclosures
- Price:$385,000
- Price per sq. ft.:$157.59
- Tax amount:$10,103
New listings near 1906 Westcreek Drive
- New
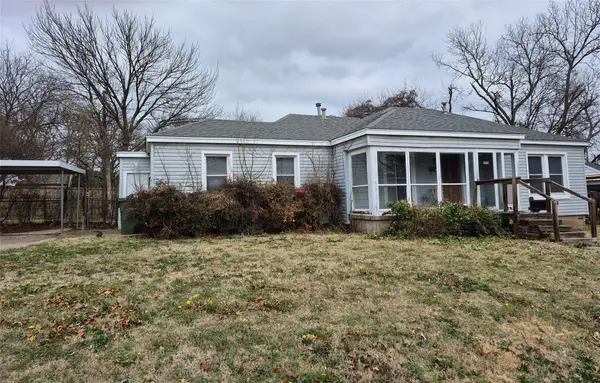 $180,000Active2 beds 1 baths1,100 sq. ft.
$180,000Active2 beds 1 baths1,100 sq. ft.905 Sycamore Drive, Garland, TX 75041
MLS# 21177608Listed by: COLDWELL BANKER APEX, REALTORS - New
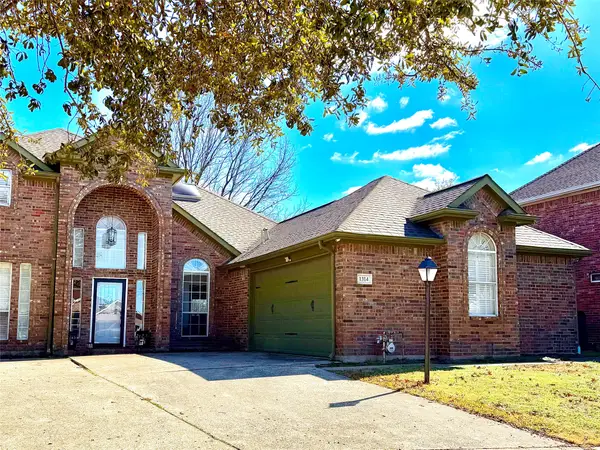 $399,999Active4 beds 3 baths2,498 sq. ft.
$399,999Active4 beds 3 baths2,498 sq. ft.1314 Wendell Way, Garland, TX 75043
MLS# 21176505Listed by: THE PROPERTY SHOP - New
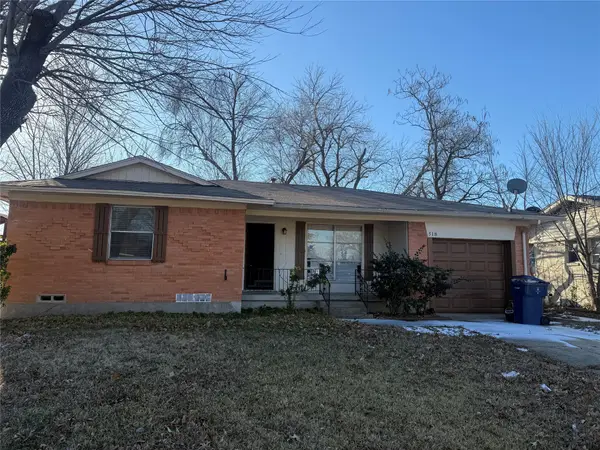 $263,500Active3 beds 2 baths1,149 sq. ft.
$263,500Active3 beds 2 baths1,149 sq. ft.518 Calvin Drive, Garland, TX 75041
MLS# 21173991Listed by: MONUMENT REALTY - New
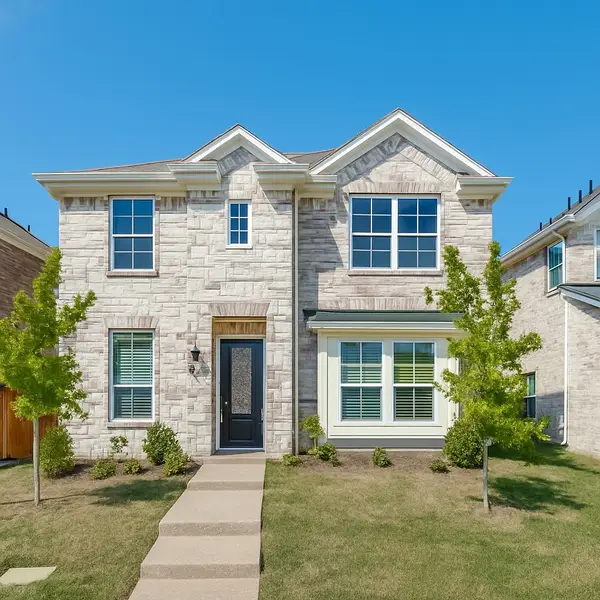 $539,000Active3 beds 3 baths2,290 sq. ft.
$539,000Active3 beds 3 baths2,290 sq. ft.337 Gleneagles Drive, Garland, TX 75040
MLS# 21177745Listed by: REPUTED BROKERAGE - New
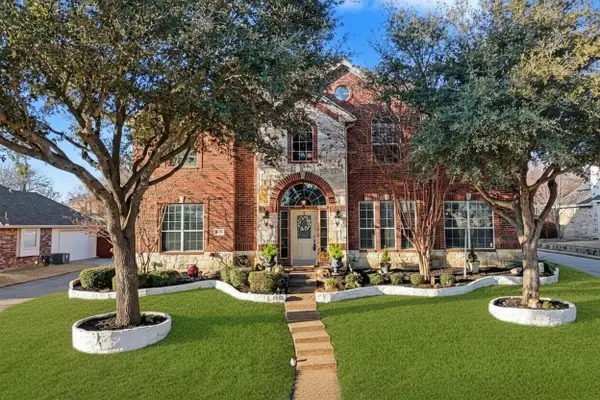 $590,000Active5 beds 4 baths4,097 sq. ft.
$590,000Active5 beds 4 baths4,097 sq. ft.1318 Coastal Drive, Garland, TX 75043
MLS# 21158076Listed by: COLDWELL BANKER APEX, REALTORS - New
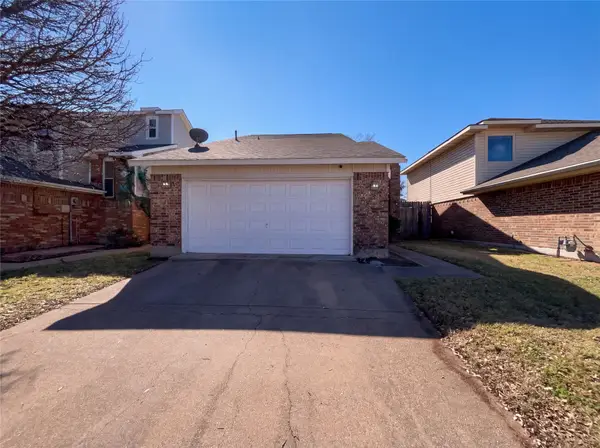 $275,000Active2 beds 2 baths1,459 sq. ft.
$275,000Active2 beds 2 baths1,459 sq. ft.2432 Centaurus Drive, Garland, TX 75044
MLS# 21180128Listed by: OPENDOOR BROKERAGE, LLC - New
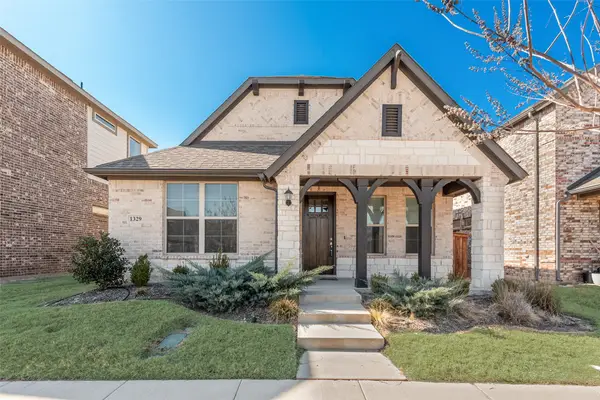 $539,000Active3 beds 3 baths2,555 sq. ft.
$539,000Active3 beds 3 baths2,555 sq. ft.1329 Buckeye Trail, Garland, TX 75042
MLS# 21178534Listed by: COMPASS RE TEXAS, LLC - New
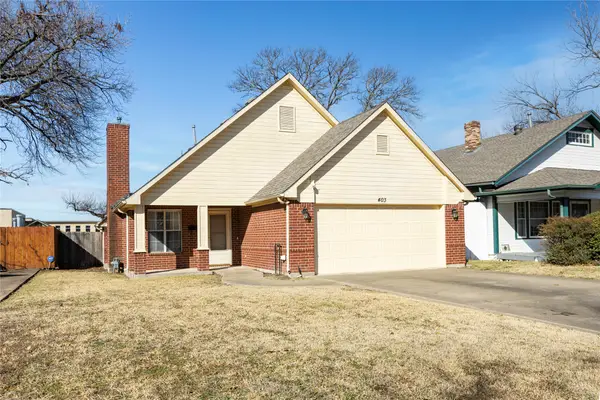 $318,000Active3 beds 2 baths1,550 sq. ft.
$318,000Active3 beds 2 baths1,550 sq. ft.403 S 11th Street, Garland, TX 75040
MLS# 21163792Listed by: EBBY HALLIDAY REALTORS - New
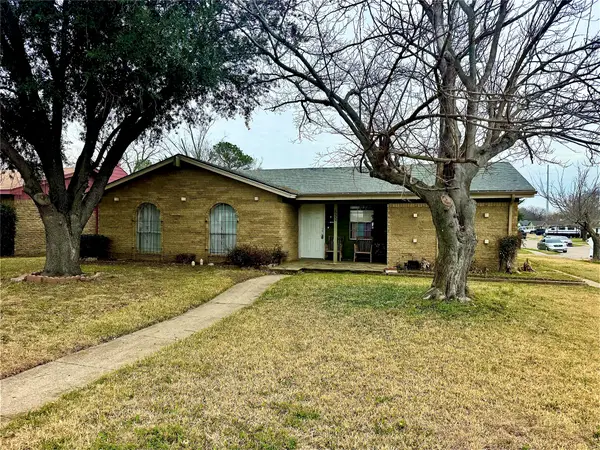 $220,000Active3 beds 2 baths938 sq. ft.
$220,000Active3 beds 2 baths938 sq. ft.630 E Oates Road, Garland, TX 75043
MLS# 21179940Listed by: MONUMENT REALTY - New
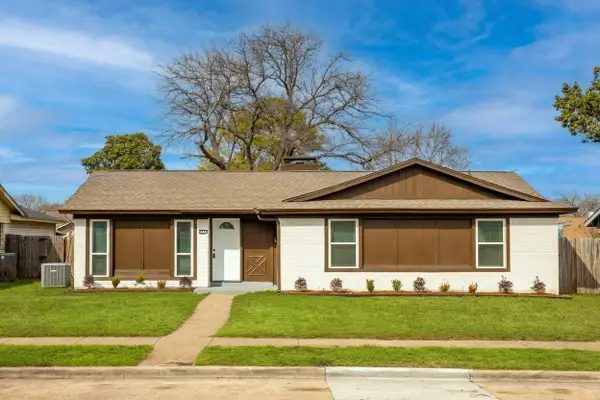 $320,000Active3 beds 2 baths1,472 sq. ft.
$320,000Active3 beds 2 baths1,472 sq. ft.2105 Matterhorn Drive, Garland, TX 75044
MLS# 21166566Listed by: AMX REALTY

