2109 Lansdowne Drive, Garland, TX 75040
Local realty services provided by:ERA Newlin & Company

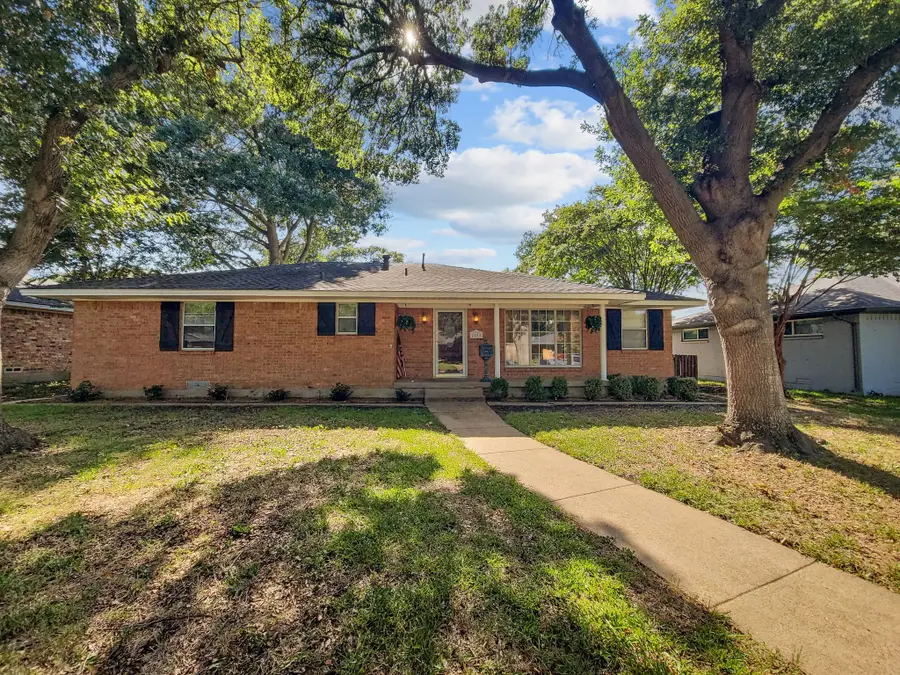

Listed by:bonnie lloyd888-455-6040
Office:fathom realty
MLS#:21011580
Source:GDAR
Price summary
- Price:$310,000
- Price per sq. ft.:$164.02
About this home
Charming and Spacious Home in Buckingham North Estates!
Welcome to 2109 Lansdowne Drive, a well-maintained and spacious residence nestled in the desirable Buckingham North Estates of Garland. This inviting 3-bedroom, 2-bathroom home offers a thoughtful layout with both formal and casual living spaces—perfect for comfortable living and entertaining.
Step inside to find a bright formal living room and a separate formal dining room that add an elegant touch. The cozy family room features a gas starter, wood-burning fireplace—ideal for gathering on cool evenings. Enjoy meals in the sunny breakfast nook just off the galley-style kitchen, offering efficient flow and plenty of cabinet storage.
The generously sized primary suite boasts two walk-in closets and a private bath for added convenience. Two additional bedrooms are connected by a well-appointed Jack and Jill full bathroom—ideal for guests or family.
Additional highlights include mature landscaping, a private backyard, and close proximity to schools, parks, dining, and major highways.
Don’t miss the opportunity to own this classic and comfortable home in a fantastic location!
Contact an agent
Home facts
- Year built:1966
- Listing Id #:21011580
- Added:24 day(s) ago
- Updated:August 10, 2025 at 02:41 AM
Rooms and interior
- Bedrooms:3
- Total bathrooms:2
- Full bathrooms:2
- Living area:1,890 sq. ft.
Heating and cooling
- Cooling:Central Air
- Heating:Central, Fireplaces, Natural Gas
Structure and exterior
- Roof:Composition
- Year built:1966
- Building area:1,890 sq. ft.
- Lot area:0.21 Acres
Schools
- High school:Choice Of School
- Middle school:Choice Of School
- Elementary school:Choice Of School
Finances and disclosures
- Price:$310,000
- Price per sq. ft.:$164.02
New listings near 2109 Lansdowne Drive
- New
 $269,000Active3 beds 1 baths1,042 sq. ft.
$269,000Active3 beds 1 baths1,042 sq. ft.1344 Elmhurst Drive, Garland, TX 75041
MLS# 21035097Listed by: RE/MAX DALLAS SUBURBS - New
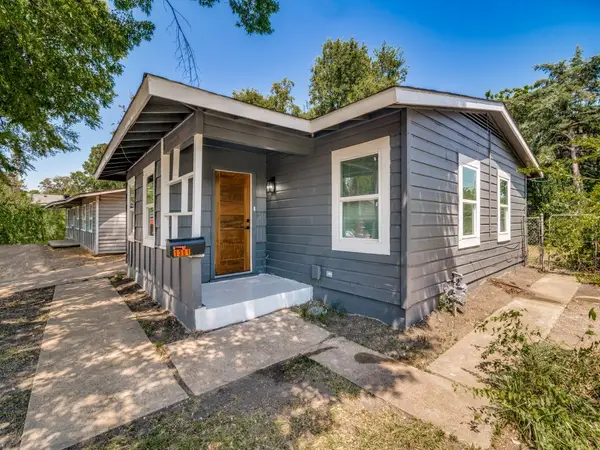 $225,000Active3 beds 1 baths1,264 sq. ft.
$225,000Active3 beds 1 baths1,264 sq. ft.1301 Greenwood Drive, Garland, TX 75041
MLS# 21034968Listed by: CREEKVIEW REALTY - New
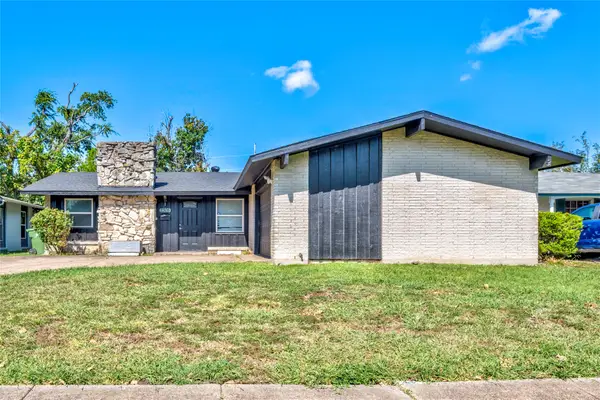 $299,000Active3 beds 2 baths1,839 sq. ft.
$299,000Active3 beds 2 baths1,839 sq. ft.2305 Nottingham Drive, Garland, TX 75041
MLS# 21035044Listed by: WILLIAM GRAYSON REALTY - New
 $509,990Active3 beds 3 baths2,183 sq. ft.
$509,990Active3 beds 3 baths2,183 sq. ft.1418 Broadview Drive, Garland, TX 75042
MLS# 21031168Listed by: REGAL, REALTORS - New
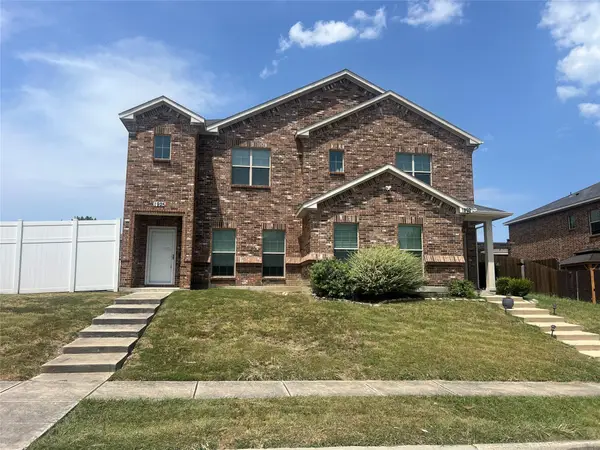 $335,000Active4 beds 3 baths1,832 sq. ft.
$335,000Active4 beds 3 baths1,832 sq. ft.1925 Timber Oaks Drive, Garland, TX 75040
MLS# 21034093Listed by: DURMOYE REALTY - New
 $265,000Active2 beds 2 baths1,001 sq. ft.
$265,000Active2 beds 2 baths1,001 sq. ft.2853 Capella Circle, Garland, TX 75044
MLS# 21034477Listed by: WEST SHORE REALTY, LLC - Open Sun, 10am to 12pmNew
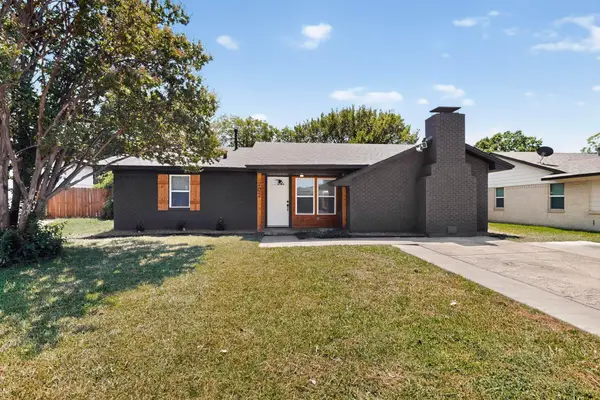 $275,000Active3 beds 2 baths1,227 sq. ft.
$275,000Active3 beds 2 baths1,227 sq. ft.202 E Chico Drive, Garland, TX 75041
MLS# 21034338Listed by: LIFESTYLES REALTY CENTRAL TEXA - New
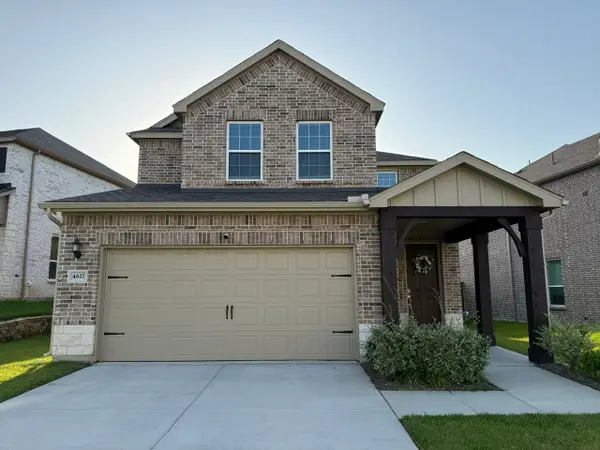 $435,000Active3 beds 3 baths1,721 sq. ft.
$435,000Active3 beds 3 baths1,721 sq. ft.4617 Golden Gate Way, Garland, TX 75043
MLS# 21034606Listed by: UNITED REAL ESTATE - New
 $320,000Active3 beds 2 baths1,330 sq. ft.
$320,000Active3 beds 2 baths1,330 sq. ft.2701 Emberwood Drive, Garland, TX 75043
MLS# 21034500Listed by: EXP REALTY, LLC - New
 $329,900Active4 beds 3 baths1,579 sq. ft.
$329,900Active4 beds 3 baths1,579 sq. ft.2927 Pegasus, Garland, TX 75044
MLS# 21034402Listed by: THE MICHAEL GROUP

