2121 Oak Haven Court, Garland, TX 75044
Local realty services provided by:ERA Myers & Myers Realty
Listed by: linda awad, sanad awad708-691-9875
Office: compass re texas, llc.
MLS#:21038901
Source:GDAR
Price summary
- Price:$669,000
- Price per sq. ft.:$197.81
About this home
Welcome to Oak Haven Park, where modern design meets everyday comfort. This brand-new home features soaring ceilings, an open-concept layout, and a sleek kitchen complete with stainless steel appliances, contemporary cabinetry, and a spacious center island perfect for entertaining.
The first-floor primary suite offers a private retreat with a spa-inspired ensuite bath (optional freestanding tub available) and a large walk-in closet. Upstairs, secondary bedrooms provide plenty of space and flexibility for family, guests, or a home office.
Step outside to a low-maintenance backyard designed for easy outdoor living. Additional upgrades include energy-efficient construction, a tankless water heater, and generous storage throughout.
(Photos are of a previous model.) Ask us about available floor plans and the latest builder incentives.
Contact an agent
Home facts
- Year built:2025
- Listing ID #:21038901
- Added:133 day(s) ago
- Updated:January 02, 2026 at 12:35 PM
Rooms and interior
- Bedrooms:4
- Total bathrooms:4
- Full bathrooms:3
- Half bathrooms:1
- Living area:3,382 sq. ft.
Heating and cooling
- Cooling:Central Air
- Heating:Central
Structure and exterior
- Year built:2025
- Building area:3,382 sq. ft.
- Lot area:0.14 Acres
Schools
- High school:Choice Of School
- Middle school:Choice Of School
- Elementary school:Choice Of School
Finances and disclosures
- Price:$669,000
- Price per sq. ft.:$197.81
- Tax amount:$2,274
New listings near 2121 Oak Haven Court
- New
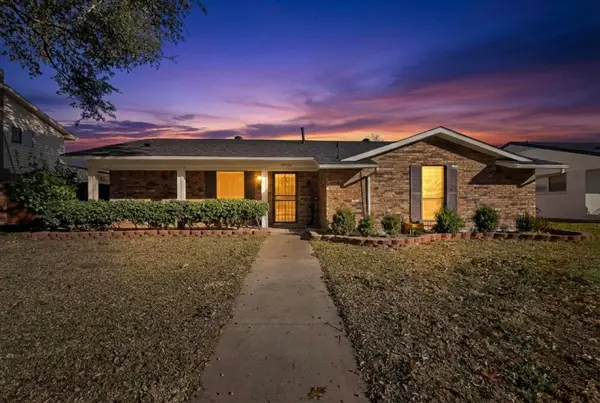 $285,000Active3 beds 2 baths1,435 sq. ft.
$285,000Active3 beds 2 baths1,435 sq. ft.2618 Richcreek Drive, Garland, TX 75044
MLS# 21139505Listed by: TEXAS SIGNATURE REALTY - New
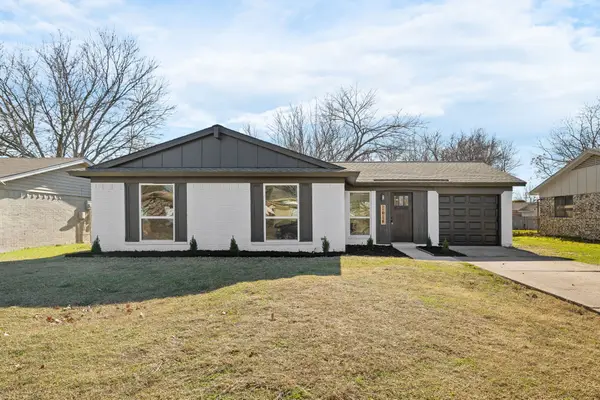 $294,999Active4 beds 2 baths1,340 sq. ft.
$294,999Active4 beds 2 baths1,340 sq. ft.1414 Greencove Drive, Garland, TX 75040
MLS# 21134122Listed by: MONUMENT REALTY - New
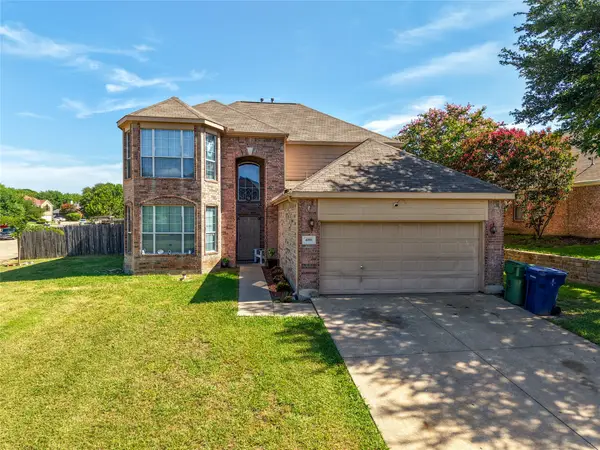 $349,900Active4 beds 3 baths2,514 sq. ft.
$349,900Active4 beds 3 baths2,514 sq. ft.4001 Chinaberry Drive, Garland, TX 75043
MLS# 21141634Listed by: HOPE4U REALTY, LLC - New
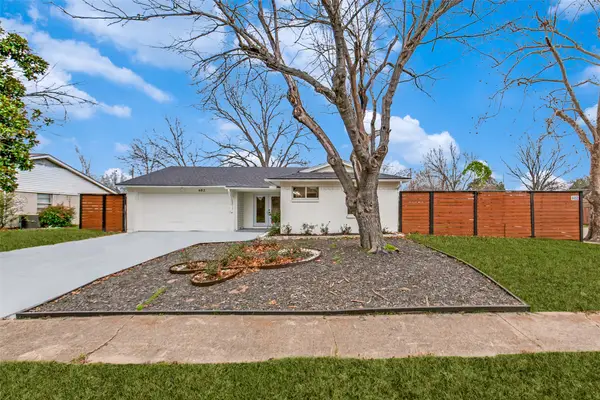 $349,900Active3 beds 2 baths1,746 sq. ft.
$349,900Active3 beds 2 baths1,746 sq. ft.602 Lawson Drive, Garland, TX 75042
MLS# 21138717Listed by: SARAH BOYD & CO - New
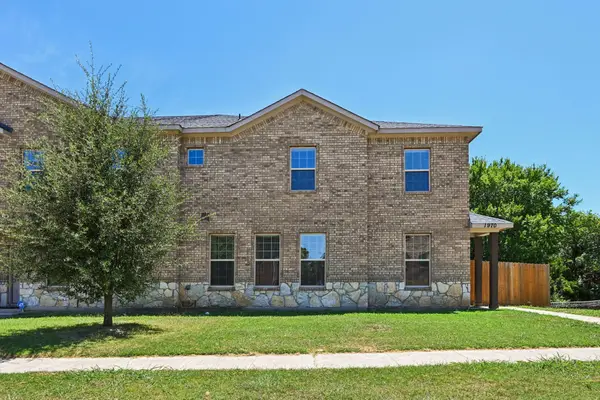 $315,000Active5 beds 3 baths2,146 sq. ft.
$315,000Active5 beds 3 baths2,146 sq. ft.1970 Timber Oaks Drive, Garland, TX 75040
MLS# 21141090Listed by: KELLER WILLIAMS FRISCO STARS - New
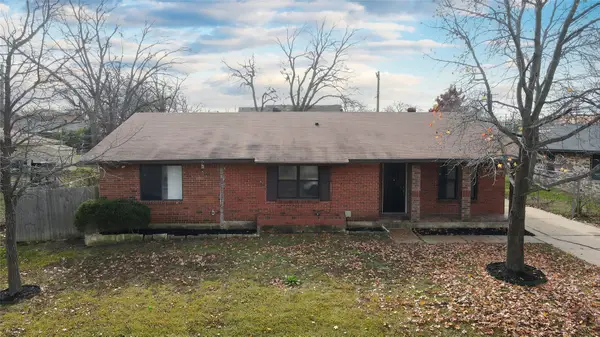 $225,000Active4 beds 3 baths1,598 sq. ft.
$225,000Active4 beds 3 baths1,598 sq. ft.806 E Vista Drive, Garland, TX 75041
MLS# 21141454Listed by: APLOMB REAL ESTATE - New
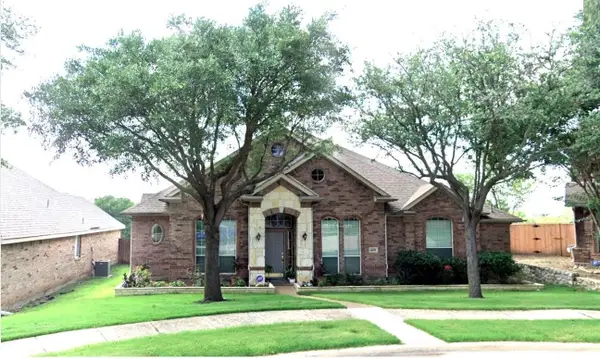 $453,000Active4 beds 3 baths2,667 sq. ft.
$453,000Active4 beds 3 baths2,667 sq. ft.4601 Eden Drive, Garland, TX 75043
MLS# 21141402Listed by: EVEREST REALTY - Open Sat, 1 to 3pmNew
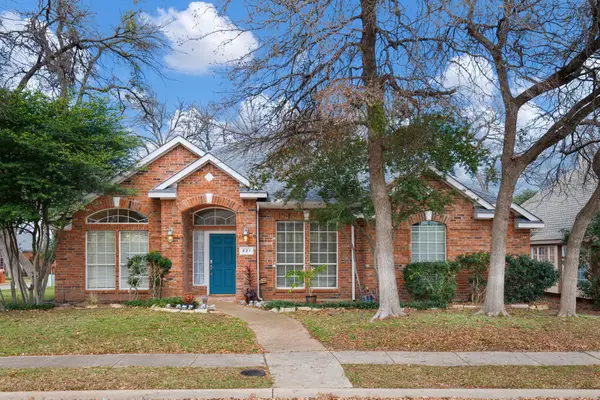 $459,000Active3 beds 2 baths2,366 sq. ft.
$459,000Active3 beds 2 baths2,366 sq. ft.921 W Muirfield Road, Garland, TX 75044
MLS# 21138071Listed by: EBBY HALLIDAY, REALTORS - New
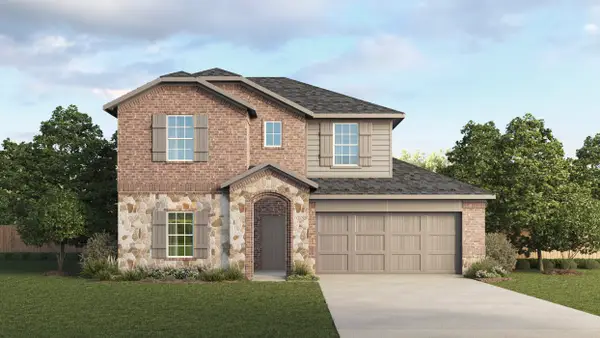 $459,745Active4 beds 3 baths2,322 sq. ft.
$459,745Active4 beds 3 baths2,322 sq. ft.7057 Birdwatch Drive, Garland, TX 75043
MLS# 21141060Listed by: JEANETTE ANDERSON REAL ESTATE - New
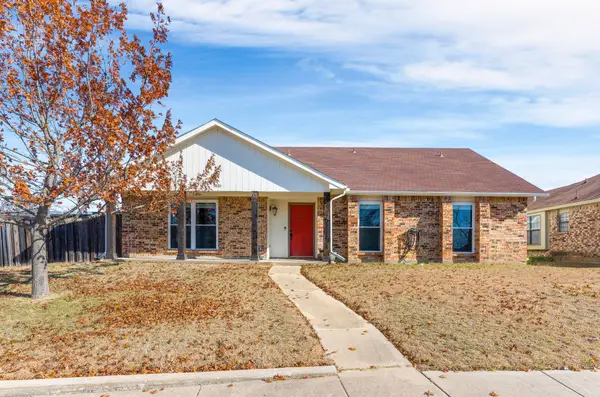 $330,000Active4 beds 2 baths2,033 sq. ft.
$330,000Active4 beds 2 baths2,033 sq. ft.5801 Winell Drive, Garland, TX 75043
MLS# 21117327Listed by: EBBY HALLIDAY, REALTORS
